7622 Kit Carson Avenue, Las Vegas, NV 89179
Local realty services provided by:Better Homes and Gardens Real Estate Universal
Listed by:richard c. kaphengstcharleskap@gmail.com
Office:realty one group, inc
MLS#:2720849
Source:GLVAR
Price summary
- Price:$825,000
- Price per sq. ft.:$216.19
- Monthly HOA dues:$40
About this home
Highly upgraded Mountains Edge beauty with every detail designed for luxury living and entertaining. This expansive 5-bed/4 full bath home (bedroom and full bath downstairs) showcases stone accents, granite counters, and premium stainless steel appliances throughout. A chef’s dream kitchen is complemented by a butlers pantry and five refrigerators across the home — kitchen, patio, BBQ island, and two in the wet bar. The backyard is an entertainer’s paradise with a sparkling Pebbletech pool, covered patio, and outdoor BBQ setup. Fully integrated smart home features include garage, thermostat, pool, Ring doorbell, cameras, sprinklers, and alarm system. The garage offers 220v for an electric car. A 100" TV with built in surround sound in the loft is a dream for movie night. 3 car Garage has epoxy floors and overhead storage. With ample upgrades, modern convenience, and indoor/outdoor lifestyle, this is the perfect Las Vegas retreat.
Contact an agent
Home facts
- Year built:2014
- Listing ID #:2720849
- Added:1 day(s) ago
- Updated:September 27, 2025 at 12:46 AM
Rooms and interior
- Bedrooms:5
- Total bathrooms:4
- Full bathrooms:4
- Living area:3,816 sq. ft.
Heating and cooling
- Cooling:Central Air, Electric
- Heating:Central, Gas, Multiple Heating Units
Structure and exterior
- Roof:Tile
- Year built:2014
- Building area:3,816 sq. ft.
- Lot area:0.14 Acres
Schools
- High school:Desert Oasis
- Middle school:Gunderson, Barry & June
- Elementary school:Jones Blackhurst, Janis,Jones Blackhurst, Janis
Utilities
- Water:Public
Finances and disclosures
- Price:$825,000
- Price per sq. ft.:$216.19
- Tax amount:$5,963
New listings near 7622 Kit Carson Avenue
- New
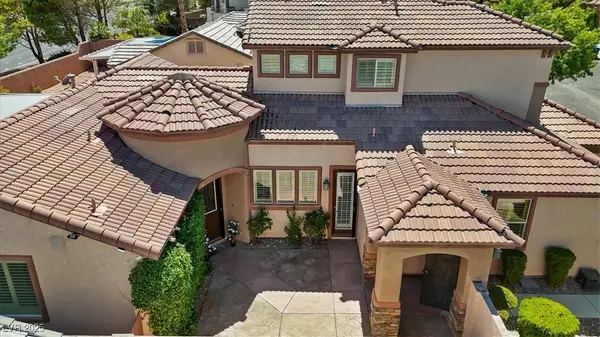 $738,700Active4 beds 3 baths2,436 sq. ft.
$738,700Active4 beds 3 baths2,436 sq. ft.11773 Golden Moments Avenue, Las Vegas, NV 89138
MLS# 2722090Listed by: BHHS NEVADA PROPERTIES - New
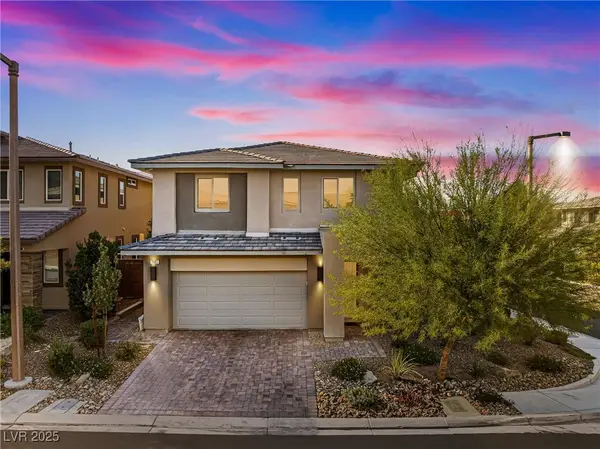 $720,000Active3 beds 3 baths2,141 sq. ft.
$720,000Active3 beds 3 baths2,141 sq. ft.7003 Pearl Hilltop Court, Las Vegas, NV 89148
MLS# 2722105Listed by: REALTY ONE GROUP, INC - New
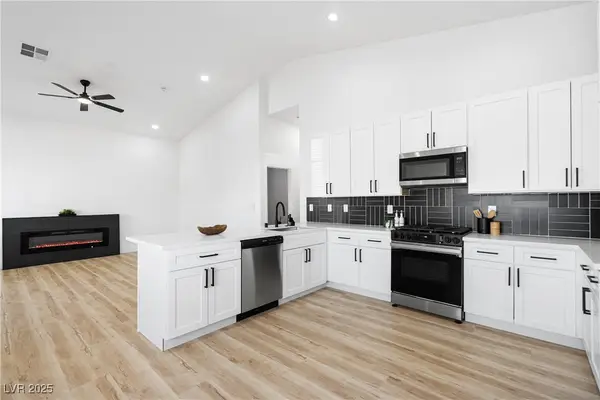 $449,000Active5 beds 3 baths1,788 sq. ft.
$449,000Active5 beds 3 baths1,788 sq. ft.1249 Hassell Avenue, Las Vegas, NV 89106
MLS# 2722593Listed by: LAS VEGAS SOTHEBY'S INT'L - New
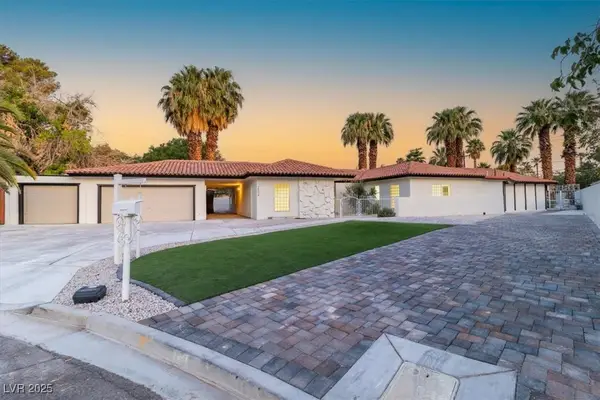 $1,130,000Active5 beds 5 baths3,365 sq. ft.
$1,130,000Active5 beds 5 baths3,365 sq. ft.2504 Llewellyn Drive, Las Vegas, NV 89102
MLS# 2722594Listed by: EXP REALTY - New
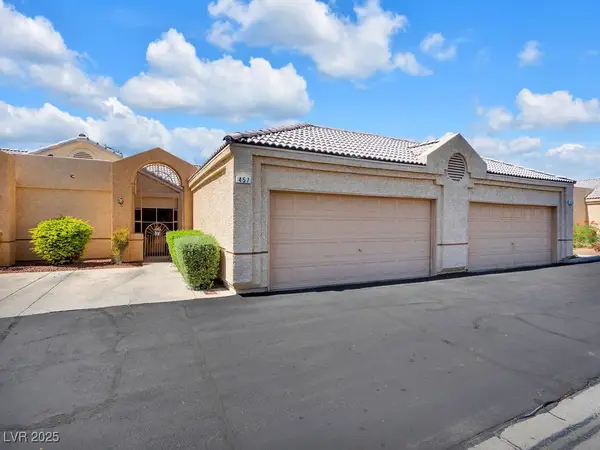 $300,000Active2 beds 2 baths1,258 sq. ft.
$300,000Active2 beds 2 baths1,258 sq. ft.457 Purple Finch Drive, Las Vegas, NV 89107
MLS# 2722597Listed by: PAK HOME REALTY - New
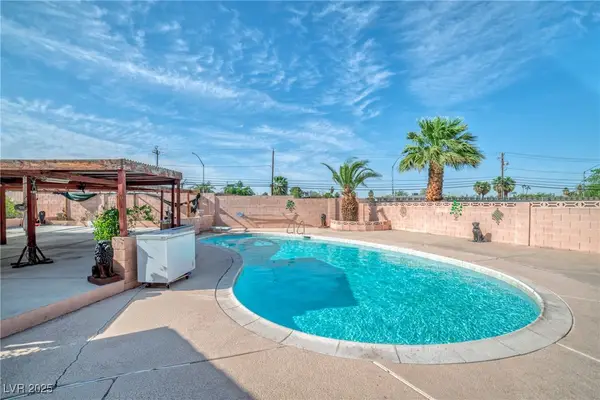 $535,000Active4 beds 2 baths2,072 sq. ft.
$535,000Active4 beds 2 baths2,072 sq. ft.3558 Wayne Circle, Las Vegas, NV 89121
MLS# 2722619Listed by: REALTY ONE GROUP, INC 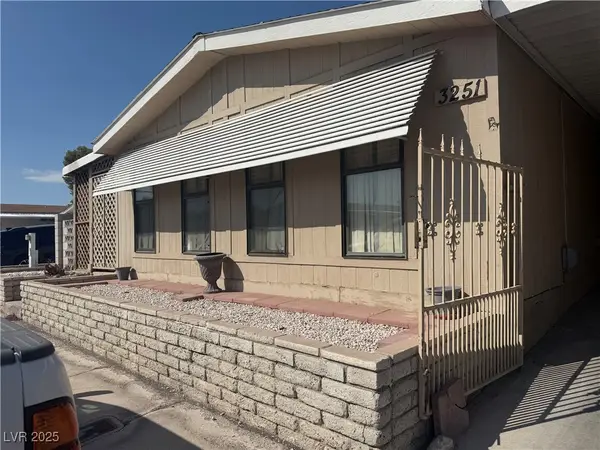 $165,000Pending3 beds 2 baths1,440 sq. ft.
$165,000Pending3 beds 2 baths1,440 sq. ft.3251 Chimayo Lane, Las Vegas, NV 89122
MLS# 2719273Listed by: GK PROPERTIES- New
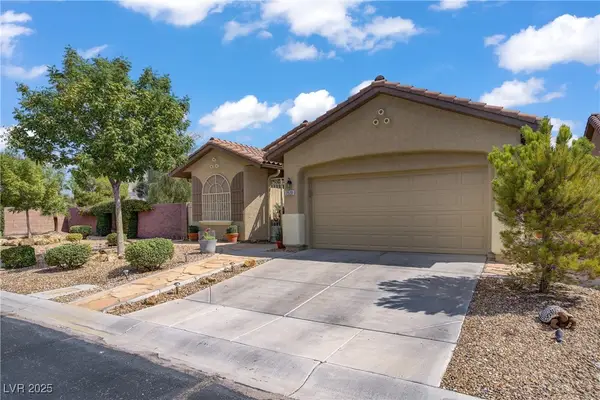 $430,000Active3 beds 2 baths1,718 sq. ft.
$430,000Active3 beds 2 baths1,718 sq. ft.3520 Tack Street, Las Vegas, NV 89122
MLS# 2721090Listed by: REDFIN - New
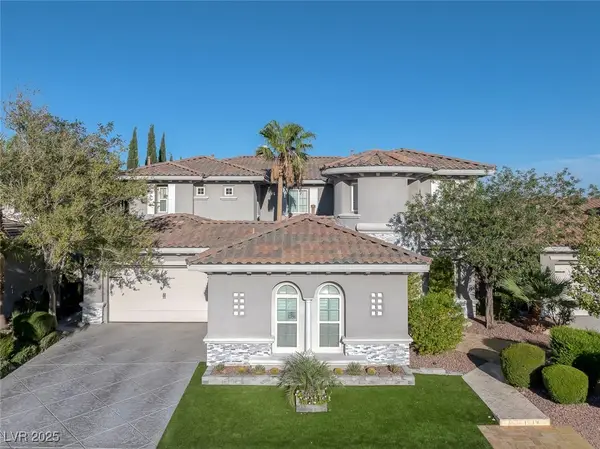 $3,400,000Active5 beds 6 baths5,037 sq. ft.
$3,400,000Active5 beds 6 baths5,037 sq. ft.2068 Orchard Mist Street, Las Vegas, NV 89135
MLS# 2721674Listed by: LUXURY HOMES OF LAS VEGAS - New
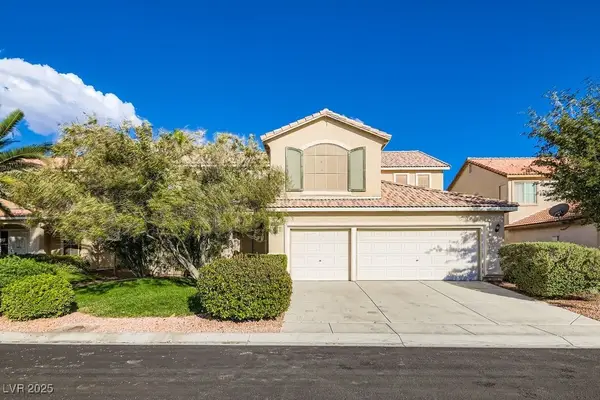 $640,000Active4 beds 3 baths3,274 sq. ft.
$640,000Active4 beds 3 baths3,274 sq. ft.9072 Ravenhurst Street, Las Vegas, NV 89123
MLS# 2721874Listed by: COLDWELL BANKER PREMIER
