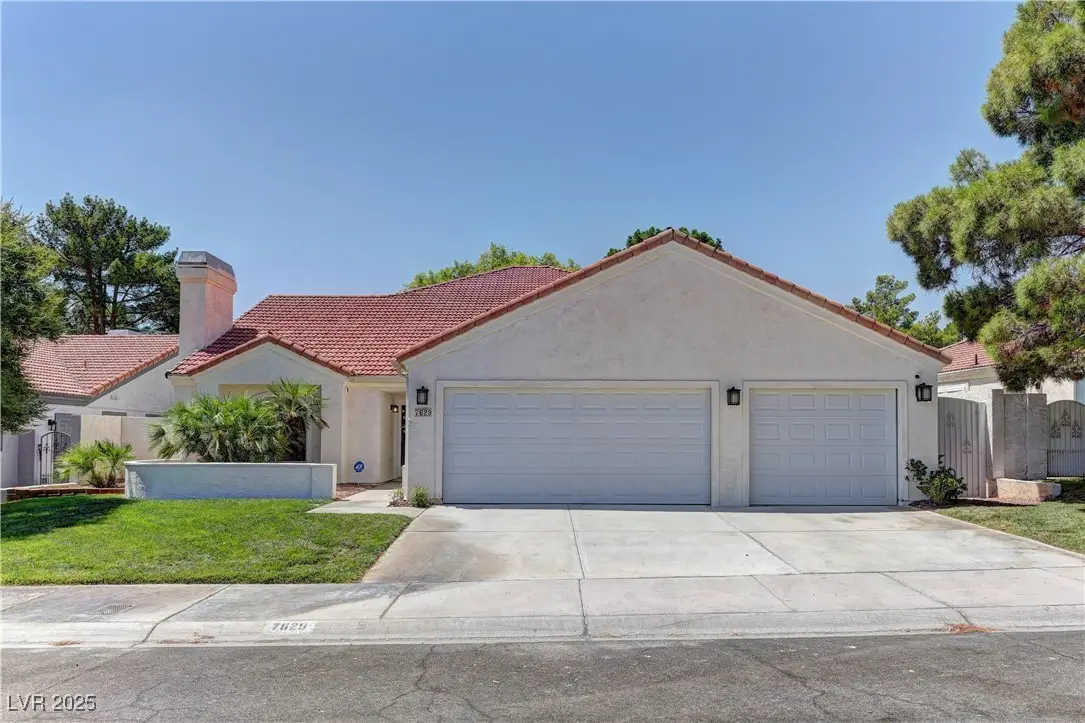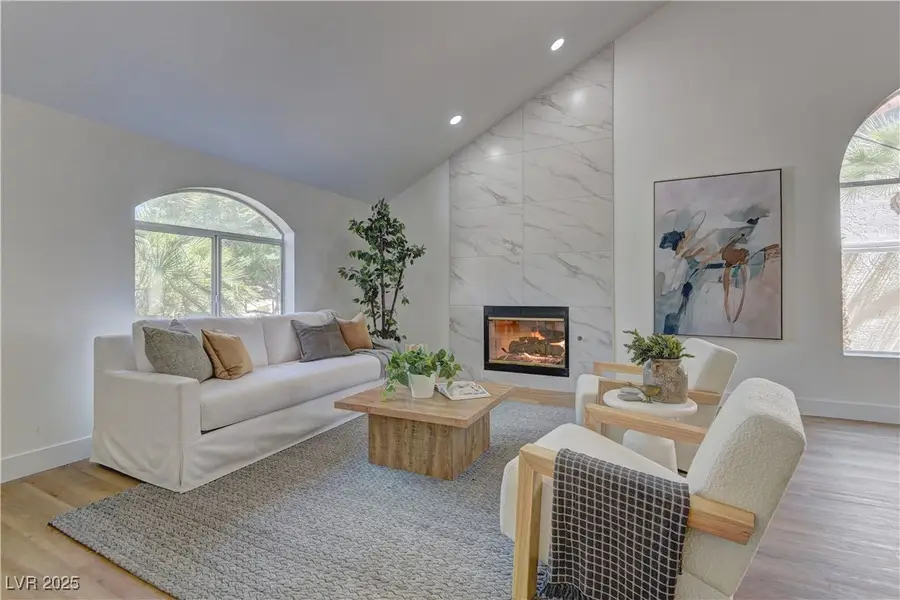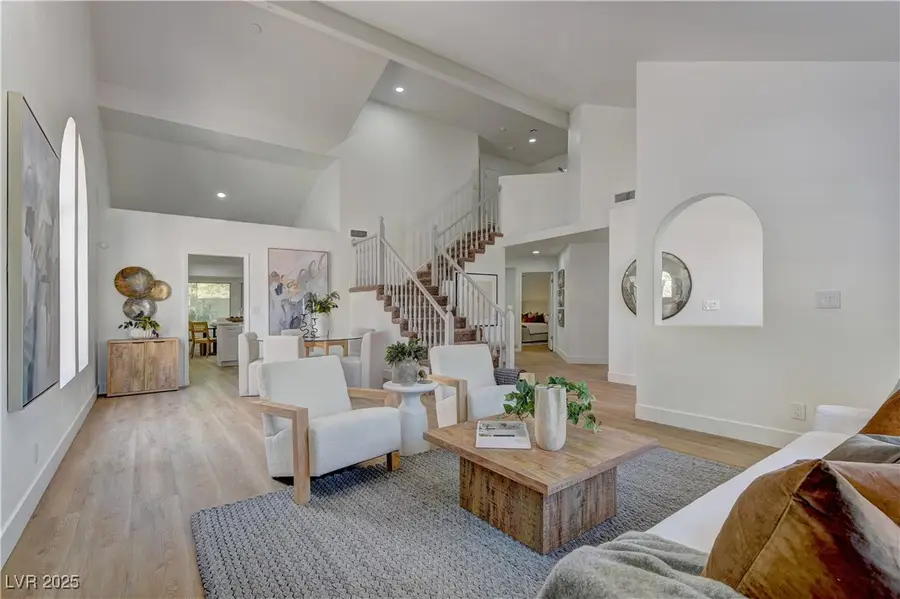7629 Oyster Cove Drive, Las Vegas, NV 89128
Local realty services provided by:Better Homes and Gardens Real Estate Universal



Listed by:trent telford702-205-6099
Office:re/max legacy
MLS#:2696769
Source:GLVAR
Price summary
- Price:$589,800
- Price per sq. ft.:$239.08
- Monthly HOA dues:$115
About this home
Breathtaking! COMPLETELY RENOVATED Super spacious with nearly 2,500 square feet! 3-bedroom, 3-bath home in the highly sought-after Desert Shores lake community. Oversized downstairs Master Suite with custom walk-in shower, dual sinks, and generous walk-in closet. Two-story, 3-car garage. Semi-custom design built with solid 2x6 construction and open-concept layout, oversized rooms, soaring ceilings, two fireplaces, luxury vinyl plank flooring, and a modern kitchen with brand-new, top-of-the-line GE stainless steel appliances and soft-close cabinets. French doors open to a private backyard shaded by mature trees, lush plantings, and an outdoor spa. Extra-large covered patio perfect for outdoor living. Enjoy four scenic lakes for sailing, kayaking, and fishing, seven miles of walking trails, and exclusive access to the private beach lagoon, park, and clubhouse.
Contact an agent
Home facts
- Year built:1990
- Listing Id #:2696769
- Added:41 day(s) ago
- Updated:August 08, 2025 at 10:44 PM
Rooms and interior
- Bedrooms:3
- Total bathrooms:3
- Full bathrooms:2
- Half bathrooms:1
- Living area:2,467 sq. ft.
Heating and cooling
- Cooling:Central Air, Electric
- Heating:Central, Electric
Structure and exterior
- Roof:Tile
- Year built:1990
- Building area:2,467 sq. ft.
- Lot area:0.15 Acres
Schools
- High school:Cimarron-Memorial
- Middle school:Becker
- Elementary school:Eisenberg, Dorothy,Eisenberg, Dorothy
Utilities
- Water:Public
Finances and disclosures
- Price:$589,800
- Price per sq. ft.:$239.08
- Tax amount:$1,672
New listings near 7629 Oyster Cove Drive
- New
 $534,900Active4 beds 3 baths2,290 sq. ft.
$534,900Active4 beds 3 baths2,290 sq. ft.9874 Smokey Moon Street, Las Vegas, NV 89141
MLS# 2706872Listed by: THE BROKERAGE A RE FIRM - New
 $345,000Active4 beds 2 baths1,260 sq. ft.
$345,000Active4 beds 2 baths1,260 sq. ft.4091 Paramount Street, Las Vegas, NV 89115
MLS# 2707779Listed by: COMMERCIAL WEST BROKERS - New
 $390,000Active3 beds 3 baths1,388 sq. ft.
$390,000Active3 beds 3 baths1,388 sq. ft.9489 Peaceful River Avenue, Las Vegas, NV 89178
MLS# 2709168Listed by: BARRETT & CO, INC - New
 $399,900Active3 beds 3 baths2,173 sq. ft.
$399,900Active3 beds 3 baths2,173 sq. ft.6365 Jacobville Court, Las Vegas, NV 89122
MLS# 2709564Listed by: PLATINUM REAL ESTATE PROF - New
 $975,000Active3 beds 3 baths3,010 sq. ft.
$975,000Active3 beds 3 baths3,010 sq. ft.8217 Horseshoe Bend Lane, Las Vegas, NV 89113
MLS# 2709818Listed by: ROSSUM REALTY UNLIMITED - New
 $799,900Active4 beds 4 baths2,948 sq. ft.
$799,900Active4 beds 4 baths2,948 sq. ft.8630 Lavender Ridge Street, Las Vegas, NV 89131
MLS# 2710231Listed by: REALTY ONE GROUP, INC - New
 $399,500Active2 beds 2 baths1,129 sq. ft.
$399,500Active2 beds 2 baths1,129 sq. ft.7201 Utopia Way, Las Vegas, NV 89130
MLS# 2710267Listed by: REAL SIMPLE REAL ESTATE - New
 $685,000Active4 beds 3 baths2,436 sq. ft.
$685,000Active4 beds 3 baths2,436 sq. ft.5025 W Gowan Road, Las Vegas, NV 89130
MLS# 2710269Listed by: LEGACY REAL ESTATE GROUP - New
 $499,000Active5 beds 3 baths2,033 sq. ft.
$499,000Active5 beds 3 baths2,033 sq. ft.8128 Russell Creek Court, Las Vegas, NV 89139
MLS# 2709995Listed by: VERTEX REALTY & PROPERTY MANAG - Open Sat, 10:30am to 1:30pmNew
 $750,000Active3 beds 3 baths1,997 sq. ft.
$750,000Active3 beds 3 baths1,997 sq. ft.2407 Ridgeline Wash Street, Las Vegas, NV 89138
MLS# 2710069Listed by: HUNTINGTON & ELLIS, A REAL EST
