7636 Desert Delta Drive, Las Vegas, NV 89128
Local realty services provided by:Better Homes and Gardens Real Estate Universal
Listed by:derek hutchison(661) 917-5215
Office:simply vegas
MLS#:2726246
Source:GLVAR
Price summary
- Price:$510,000
- Price per sq. ft.:$287.49
- Monthly HOA dues:$115
About this home
Welcome home to your very own pool oasis in the highly desirable Desert Shores community. Minutes away from shopping, dining, retail, and Red Rock Canyon! This tastefully renovated home, boasts an open floor plan with Spanish style flooring, new paint, ceiling fans, a custom Moroccan tiled two way fireplace, updated kitchen counter tops and beautiful french doors that open to the backyard! The oversized primary suite offers a spa like shower with two walk in closets and glass doors that open directly to the private backyard sanctuary. The pool was completely refinished last year, features custom lighting throughout, new canopy shade, and thoughtfully planted vegetation to ensure privacy and shade with with no rear neighbors! Hurry and come see this gem!
Contact an agent
Home facts
- Year built:1989
- Listing ID #:2726246
- Added:1 day(s) ago
- Updated:October 11, 2025 at 10:54 AM
Rooms and interior
- Bedrooms:3
- Total bathrooms:2
- Full bathrooms:2
- Living area:1,774 sq. ft.
Heating and cooling
- Cooling:Central Air, Electric
- Heating:Central, Gas
Structure and exterior
- Roof:Tile
- Year built:1989
- Building area:1,774 sq. ft.
- Lot area:0.14 Acres
Schools
- High school:Cimarron-Memorial
- Middle school:Becker
- Elementary school:Eisenberg, Dorothy,Eisenberg, Dorothy
Utilities
- Water:Public
Finances and disclosures
- Price:$510,000
- Price per sq. ft.:$287.49
- Tax amount:$2,714
New listings near 7636 Desert Delta Drive
- New
 $600,000Active4 beds 3 baths2,150 sq. ft.
$600,000Active4 beds 3 baths2,150 sq. ft.5480 Cabrito Drive, Las Vegas, NV 89103
MLS# 2721970Listed by: BHHS NEVADA PROPERTIES - New
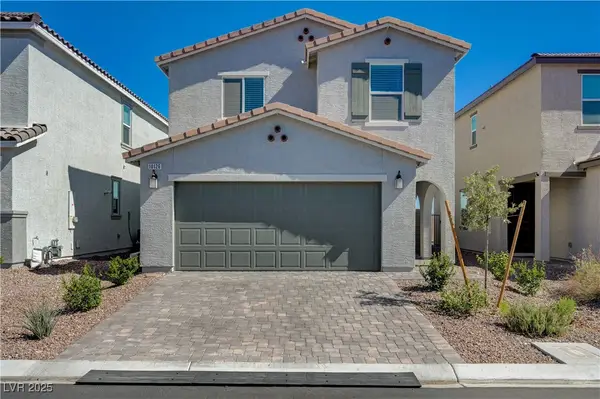 $499,999Active3 beds 3 baths1,580 sq. ft.
$499,999Active3 beds 3 baths1,580 sq. ft.10126 Crimson Crown Street, Las Vegas, NV 89141
MLS# 2723872Listed by: SIMPLY VEGAS - New
 $379,900Active3 beds 2 baths2,082 sq. ft.
$379,900Active3 beds 2 baths2,082 sq. ft.3946 Foxboro Circle, Las Vegas, NV 89121
MLS# 2724915Listed by: KELLER WILLIAMS VIP - New
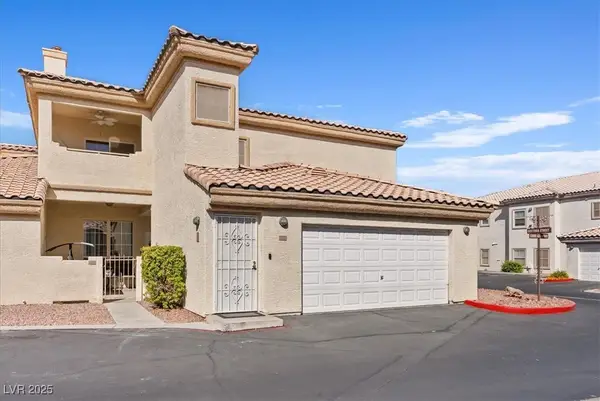 $280,000Active3 beds 2 baths1,289 sq. ft.
$280,000Active3 beds 2 baths1,289 sq. ft.3600 Monarcas Street #202, Las Vegas, NV 89108
MLS# 2725899Listed by: BHHS NEVADA PROPERTIES - New
 $495,000Active4 beds 3 baths1,909 sq. ft.
$495,000Active4 beds 3 baths1,909 sq. ft.8757 Autumn Valley Avenue, Las Vegas, NV 89129
MLS# 2726034Listed by: TRIPOINT REALTY & PROPERTY MGT - New
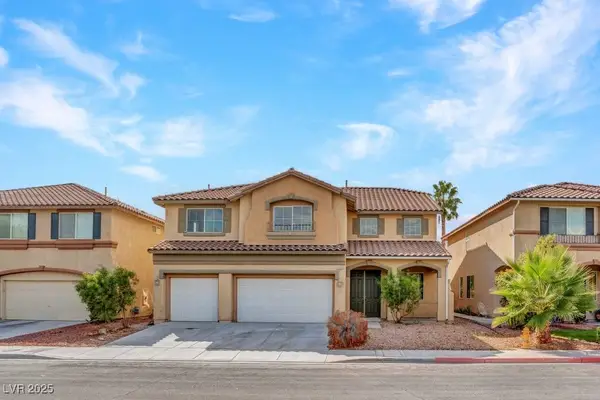 $588,000Active5 beds 3 baths3,723 sq. ft.
$588,000Active5 beds 3 baths3,723 sq. ft.7251 Daily Double Avenue, Las Vegas, NV 89129
MLS# 2726758Listed by: LOVE LAS VEGAS REALTY - New
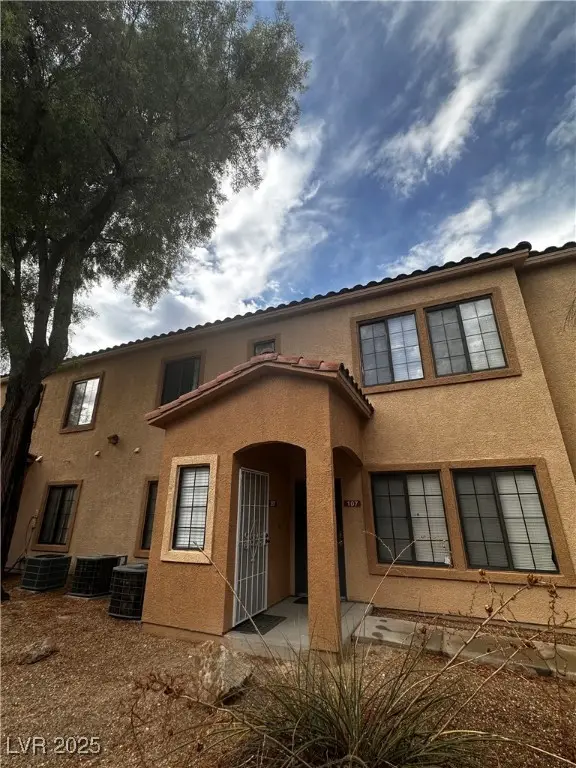 $196,500Active2 beds 2 baths888 sq. ft.
$196,500Active2 beds 2 baths888 sq. ft.2101 Hussium Hills Street #207, Las Vegas, NV 89108
MLS# 2725104Listed by: VIRTUE REAL ESTATE GROUP - New
 $1,777,777Active2 beds 3 baths1,962 sq. ft.
$1,777,777Active2 beds 3 baths1,962 sq. ft.4471 Dean Martin Drive #3810, Las Vegas, NV 89103
MLS# 2726413Listed by: KEY REALTY - New
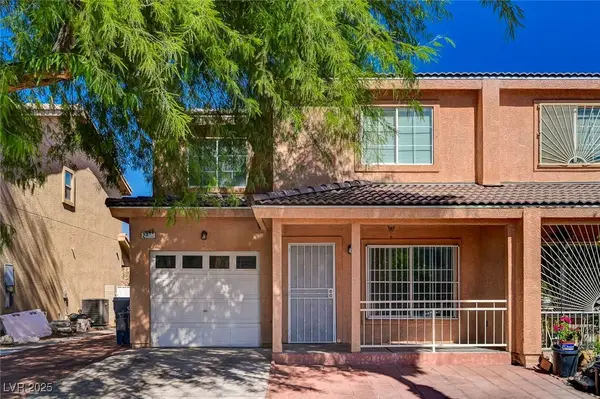 $269,500Active3 beds 3 baths1,304 sq. ft.
$269,500Active3 beds 3 baths1,304 sq. ft.2943 Poplar Avenue, Las Vegas, NV 89101
MLS# 2726715Listed by: KELLER WILLIAMS MARKETPLACE
