7638 Mount Spokane Court, Las Vegas, NV 89113
Local realty services provided by:Better Homes and Gardens Real Estate Universal
Listed by: alicia a. cruz-rivera(702) 755-3691
Office: huntington & ellis, a real est
MLS#:2716735
Source:GLVAR
Price summary
- Price:$1,325,000
- Price per sq. ft.:$345.86
About this home
Modern farmhouse on nearly half-acre cul-de-sac lot • Heated pool & spa • Outdoor kitchen • Putting green • 4-car garage • RV gate • No HOA. Built 2022, this 5-bedroom home blends modern design and comfort with space for entertaining. The gourmet kitchen offers granite island, built-in appliances, walk-in pantry, and breakfast nook flowing to the family room. A formal dining area adds versatility. Downstairs ensuite bedroom ideal for guests, in-laws, or private office. Each bedroom features a walk-in closet. Backyard oasis includes covered patio, pool & spa, full outdoor kitchen, and putting green for year-round enjoyment. Upgraded with modern lighting, custom gate, extended driveway, and RV access.
Contact an agent
Home facts
- Year built:2022
- Listing ID #:2716735
- Added:74 day(s) ago
- Updated:November 19, 2025 at 05:43 PM
Rooms and interior
- Bedrooms:5
- Total bathrooms:4
- Full bathrooms:3
- Half bathrooms:1
- Living area:3,831 sq. ft.
Heating and cooling
- Cooling:Central Air, Electric
- Heating:Gas, Zoned
Structure and exterior
- Roof:Tile
- Year built:2022
- Building area:3,831 sq. ft.
- Lot area:0.46 Acres
Schools
- High school:Sierra Vista High
- Middle school:Canarelli Lawrence & Heidi
- Elementary school:Steele, Judith D.,Steele, Judith D.
Utilities
- Water:Public
Finances and disclosures
- Price:$1,325,000
- Price per sq. ft.:$345.86
- Tax amount:$10,059
New listings near 7638 Mount Spokane Court
- New
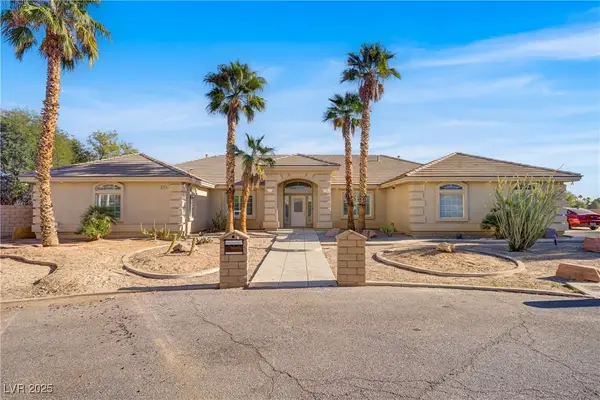 $750,000Active4 beds 3 baths2,938 sq. ft.
$750,000Active4 beds 3 baths2,938 sq. ft.8175 W Craig Road, Las Vegas, NV 89129
MLS# 2733510Listed by: REDFIN - New
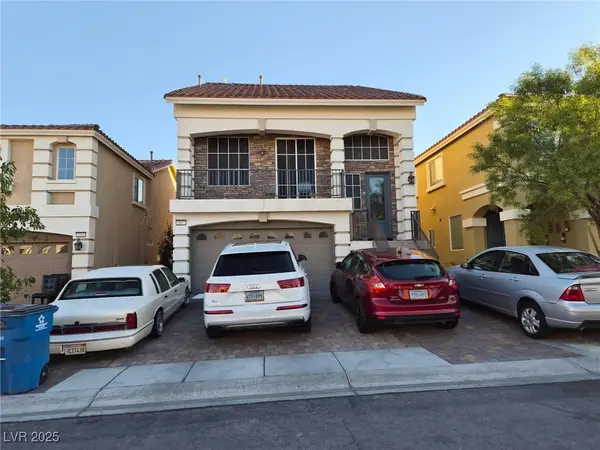 $550,000Active4 beds 3 baths2,641 sq. ft.
$550,000Active4 beds 3 baths2,641 sq. ft.5897 Atlantis Dream Avenue, Las Vegas, NV 89139
MLS# 2734997Listed by: KELLER WILLIAMS VIP - New
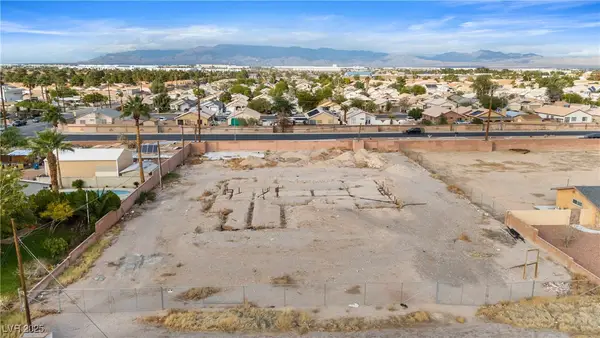 $265,000Active0.73 Acres
$265,000Active0.73 Acres2010 Goldhill Avenue, Las Vegas, NV 89106
MLS# 2735716Listed by: REDFIN - New
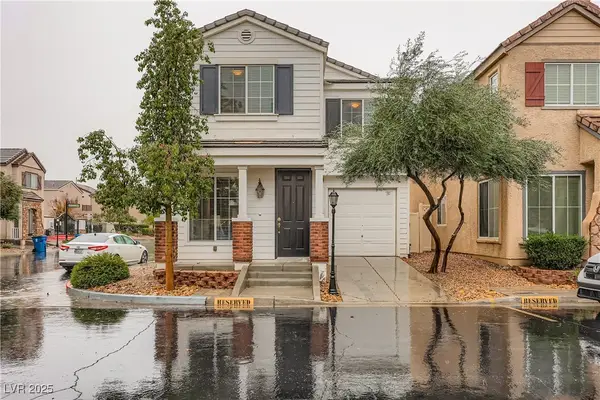 $320,000Active2 beds 3 baths1,269 sq. ft.
$320,000Active2 beds 3 baths1,269 sq. ft.1719 Summer Blush Avenue, Las Vegas, NV 89183
MLS# 2736239Listed by: SIMPLY VEGAS - New
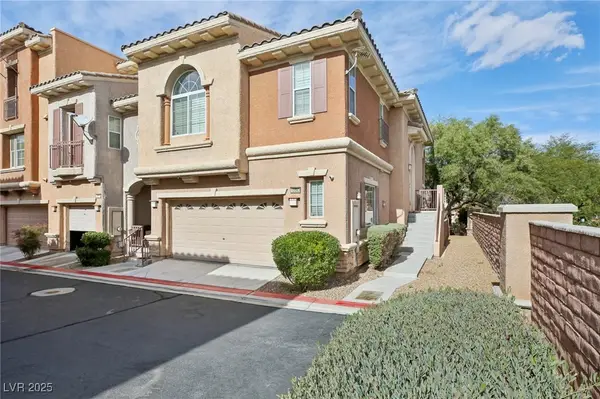 $350,000Active3 beds 2 baths1,977 sq. ft.
$350,000Active3 beds 2 baths1,977 sq. ft.10082 Sand Key Street, Las Vegas, NV 89178
MLS# 2736242Listed by: REALTY ONE GROUP, INC - New
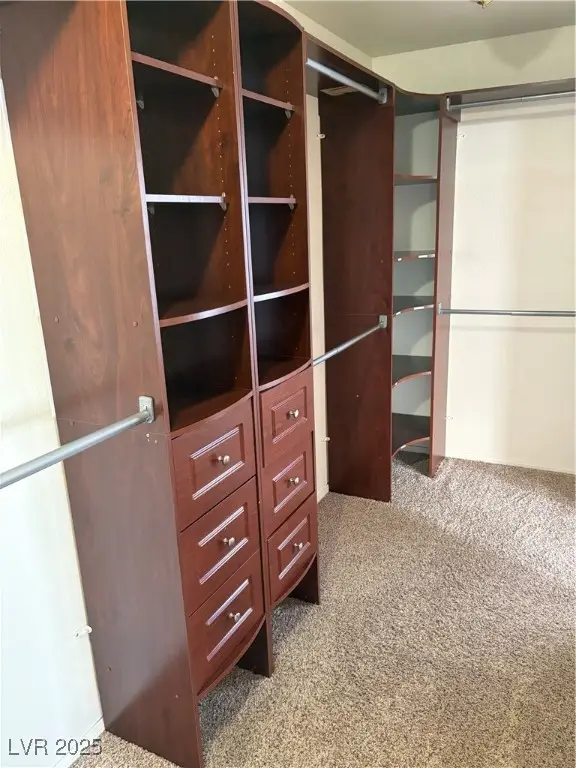 $888,000Active5 beds 4 baths3,889 sq. ft.
$888,000Active5 beds 4 baths3,889 sq. ft.7020 King Solomons Court, Las Vegas, NV 89117
MLS# 2736238Listed by: UNITED PACIFIC REALTY - New
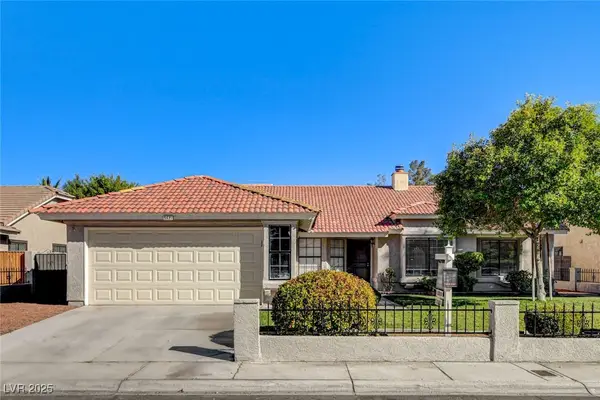 $479,900Active4 beds 2 baths1,807 sq. ft.
$479,900Active4 beds 2 baths1,807 sq. ft.3621 Broxburn Street, Las Vegas, NV 89108
MLS# 2736024Listed by: REALTY ONE GROUP, INC - New
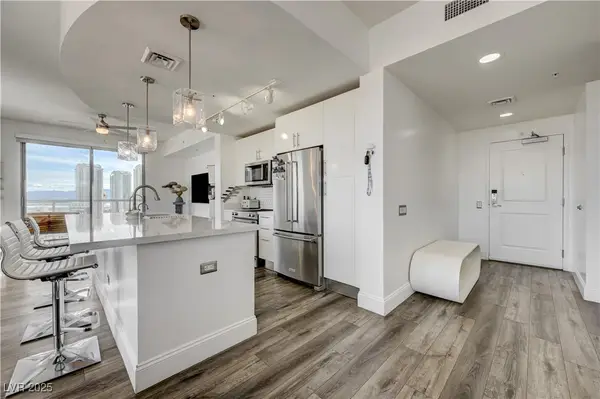 $500,000Active3 beds 2 baths1,828 sq. ft.
$500,000Active3 beds 2 baths1,828 sq. ft.200 W Sahara Avenue #1808, Las Vegas, NV 89102
MLS# 2734300Listed by: EXP REALTY - New
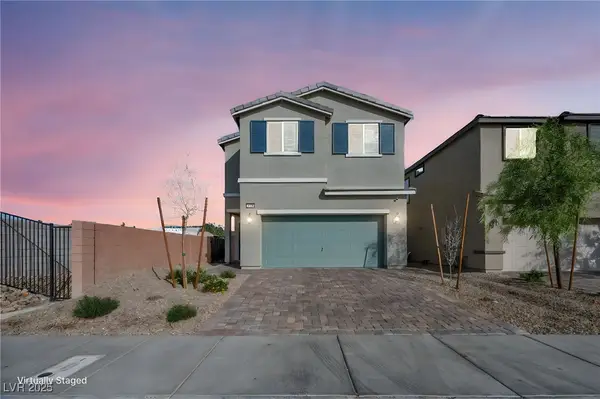 $385,000Active3 beds 3 baths1,473 sq. ft.
$385,000Active3 beds 3 baths1,473 sq. ft.4054 E Tonopah Avenue, Las Vegas, NV 89115
MLS# 2734579Listed by: EXP REALTY - New
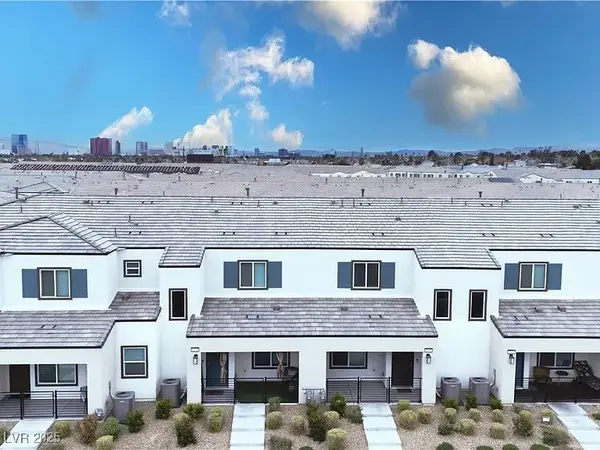 $319,200Active3 beds 3 baths1,156 sq. ft.
$319,200Active3 beds 3 baths1,156 sq. ft.3542 Arcadian King Avenue, Las Vegas, NV 89106
MLS# 2735516Listed by: SIGNATURE REAL ESTATE GROUP
