7641 Sea Wind Drive, Las Vegas, NV 89128
Local realty services provided by:Better Homes and Gardens Real Estate Universal
Listed by:steve anderson
Office:anderson west group
MLS#:2684442
Source:GLVAR
Price summary
- Price:$409,995
- Price per sq. ft.:$292.02
- Monthly HOA dues:$115
About this home
As you stop in front of this very attractive home, you may not suspect the gorgeous interior that awaits you. This open-concept house is flooded with bright, warm sunlight, top quality features and fine finishes. This home functions equally well as a THREE BEDROOM or as a two bedroom with a den. The home features a spacious layout with plenty of natural light and vaulted ceilings and a chief’s kitchen that opens to dining and living areas making it the heart of great living and perfect entertaining. The private backyard and covered patios provide ample space to unwind while also accommodating lively social events. Additional features include: 2-car garage low-maintenance landscaping prime location near the lake with scenic views. Located in Desert Shores’ highly desired Alaqua subdivision, you are close to great shopping, dining, freeways and so much more. You will also enjoy great community facilities including the optional Desert Shores Racquet Club.
Contact an agent
Home facts
- Year built:1989
- Listing ID #:2684442
- Added:141 day(s) ago
- Updated:October 09, 2025 at 09:41 PM
Rooms and interior
- Bedrooms:2
- Total bathrooms:2
- Full bathrooms:2
- Living area:1,404 sq. ft.
Heating and cooling
- Cooling:Central Air, Electric
- Heating:Central, Gas
Structure and exterior
- Roof:Tile
- Year built:1989
- Building area:1,404 sq. ft.
- Lot area:0.09 Acres
Schools
- High school:Cimarron-Memorial
- Middle school:Becker
- Elementary school:Eisenberg, Dorothy,Eisenberg, Dorothy
Utilities
- Water:Public
Finances and disclosures
- Price:$409,995
- Price per sq. ft.:$292.02
- Tax amount:$2,301
New listings near 7641 Sea Wind Drive
- New
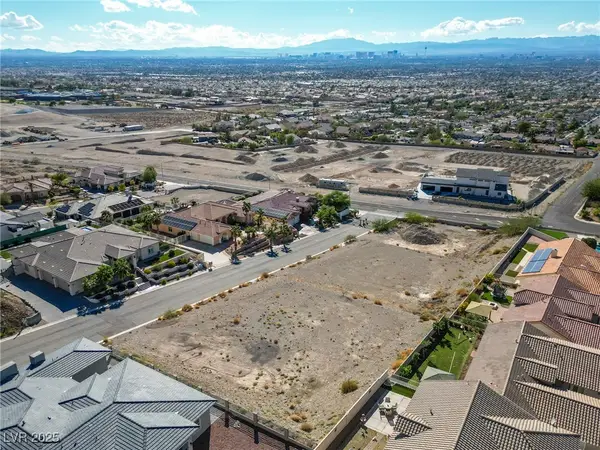 $250,000Active0.46 Acres
$250,000Active0.46 Acres7150 Pico Rio Court, Las Vegas, NV 89156
MLS# 2726148Listed by: KELLER WILLIAMS MARKETPLACE - New
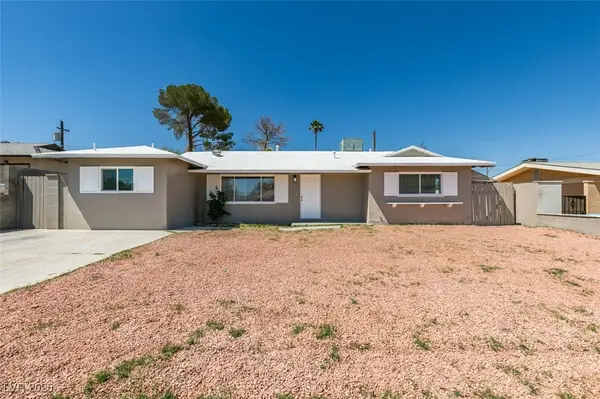 $400,000Active3 beds 2 baths1,689 sq. ft.
$400,000Active3 beds 2 baths1,689 sq. ft.1825 Howard Avenue, Las Vegas, NV 89104
MLS# 2724176Listed by: LEGACY REAL ESTATE GROUP - New
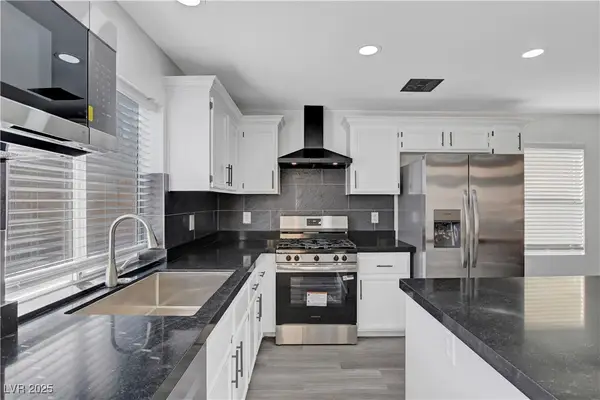 $580,000Active5 beds 3 baths2,147 sq. ft.
$580,000Active5 beds 3 baths2,147 sq. ft.9931 Sparrow Ridge Avenue, Las Vegas, NV 89117
MLS# 2725015Listed by: SIMPLIHOM - New
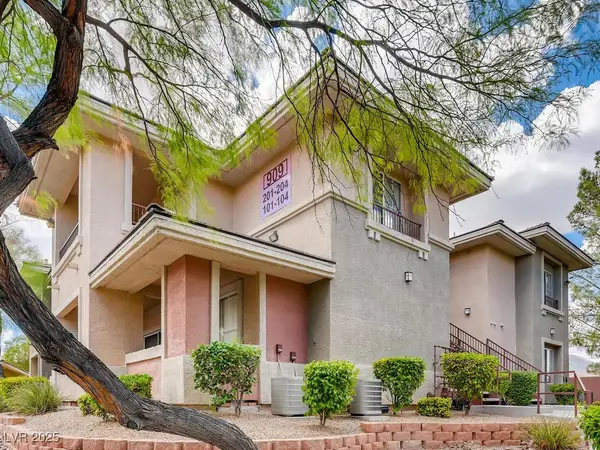 $320,000Active2 beds 2 baths1,159 sq. ft.
$320,000Active2 beds 2 baths1,159 sq. ft.909 Domnus Lane #202, Las Vegas, NV 89144
MLS# 2725132Listed by: EYLER PROPERTIES - New
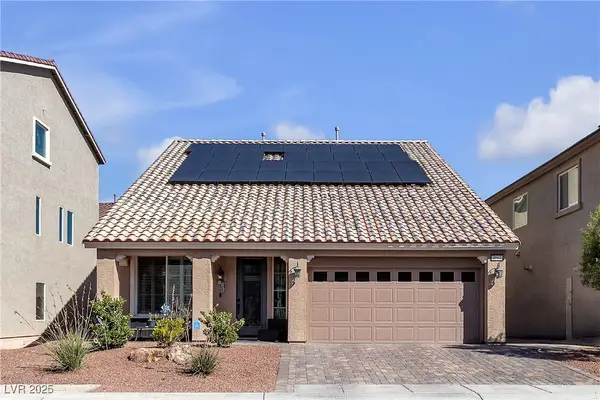 $680,000Active3 beds 4 baths2,632 sq. ft.
$680,000Active3 beds 4 baths2,632 sq. ft.9860 Blackwood Canyon Court, Las Vegas, NV 89141
MLS# 2727096Listed by: MESA REALTY - New
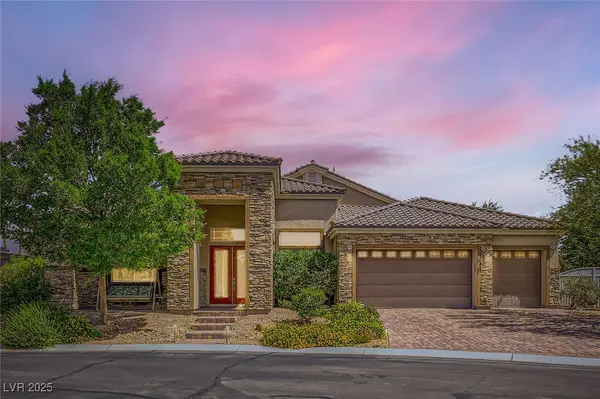 $999,900Active4 beds 3 baths3,617 sq. ft.
$999,900Active4 beds 3 baths3,617 sq. ft.7418 Lawrence Powers Court, Las Vegas, NV 89129
MLS# 2727144Listed by: KELLER WILLIAMS MARKETPLACE - New
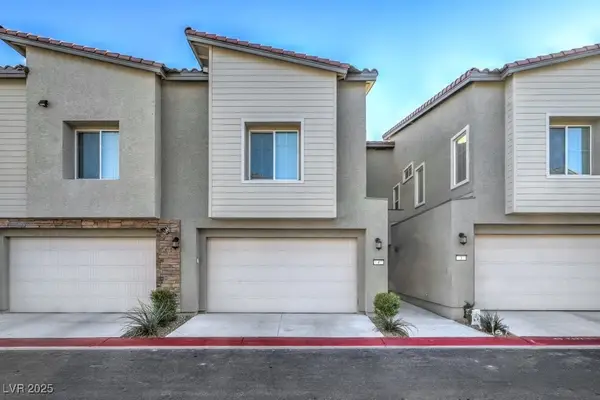 $389,999Active3 beds 3 baths1,645 sq. ft.
$389,999Active3 beds 3 baths1,645 sq. ft.7318 N Decatur Boulevard #4, Las Vegas, NV 89131
MLS# 2727148Listed by: EXP REALTY - New
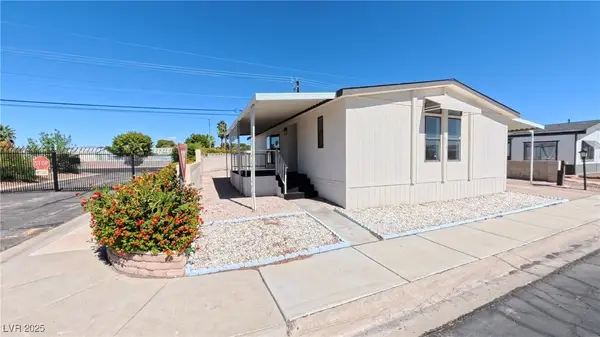 $247,000Active3 beds 3 baths1,295 sq. ft.
$247,000Active3 beds 3 baths1,295 sq. ft.5512 Aldama Road, Las Vegas, NV 89122
MLS# 2726249Listed by: VISION REALTY GROUP - New
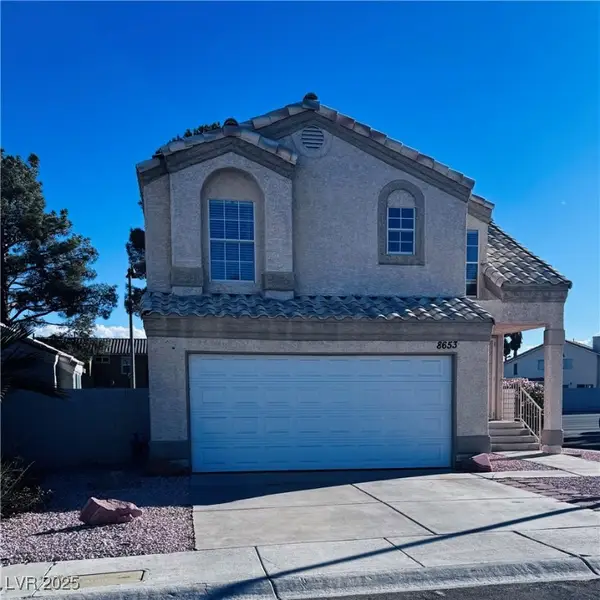 $420,000Active3 beds 3 baths1,328 sq. ft.
$420,000Active3 beds 3 baths1,328 sq. ft.8653 Freeport Lane, Las Vegas, NV 89117
MLS# 2726660Listed by: SIMPLY VEGAS - New
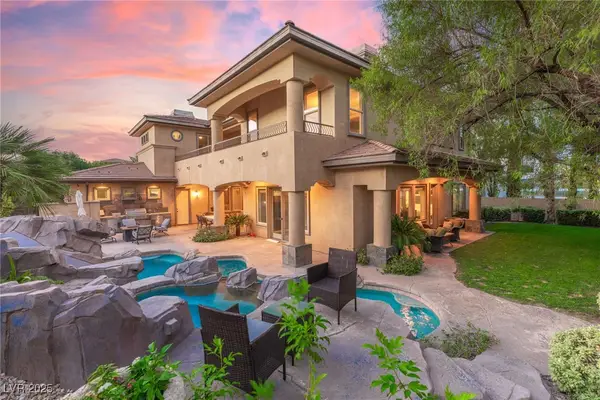 $3,195,000Active5 beds 6 baths5,575 sq. ft.
$3,195,000Active5 beds 6 baths5,575 sq. ft.9505 Tournament Canyon Drive, Las Vegas, NV 89144
MLS# 2726846Listed by: THE AGENCY LAS VEGAS
