7652 Silver Baron Road, Las Vegas, NV 89179
Local realty services provided by:Better Homes and Gardens Real Estate Universal
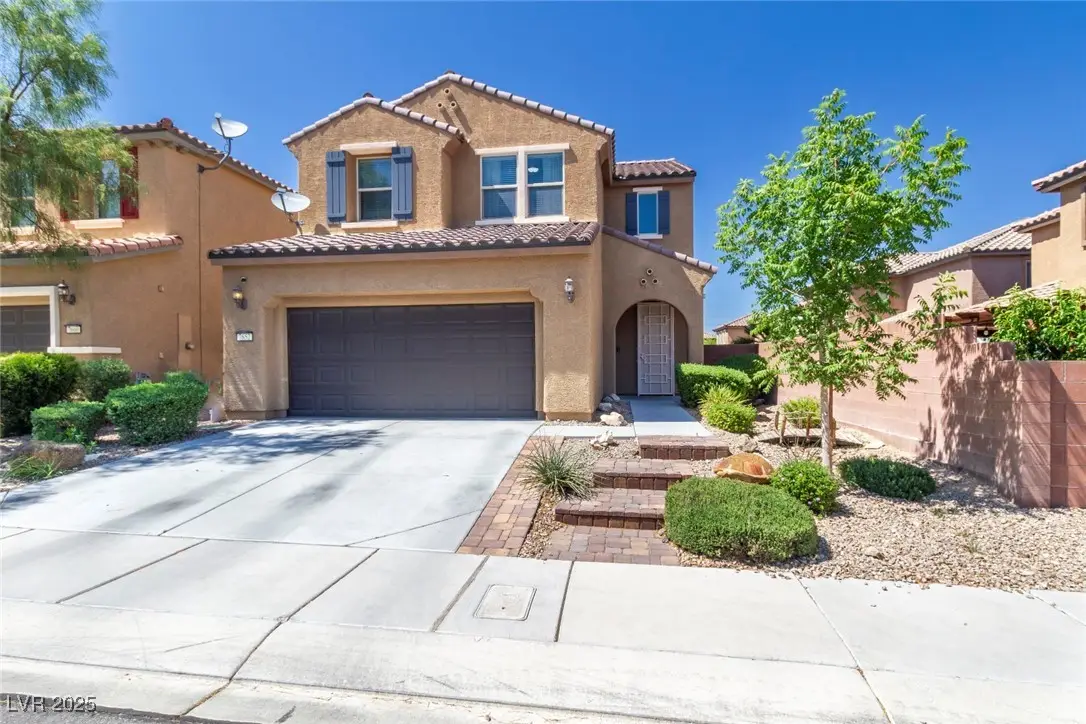
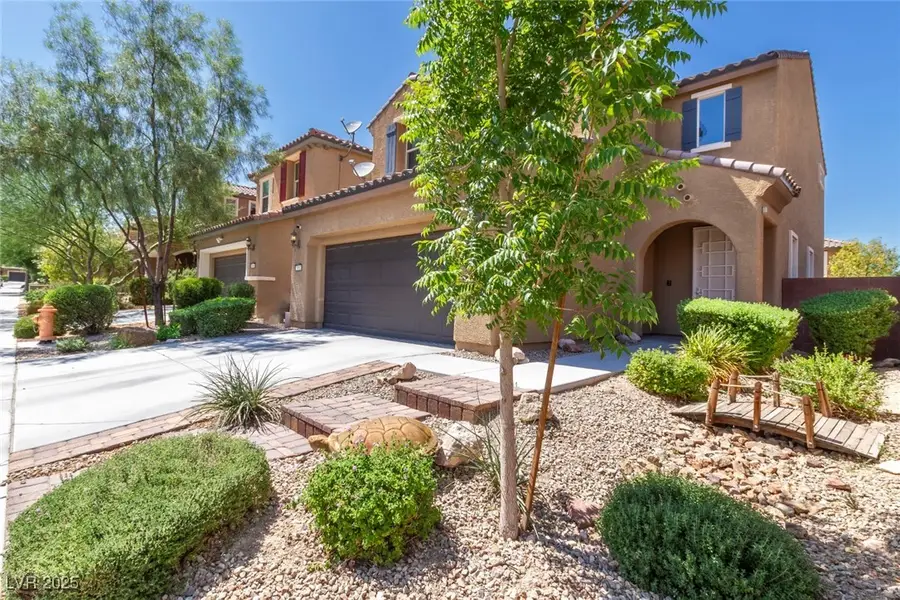
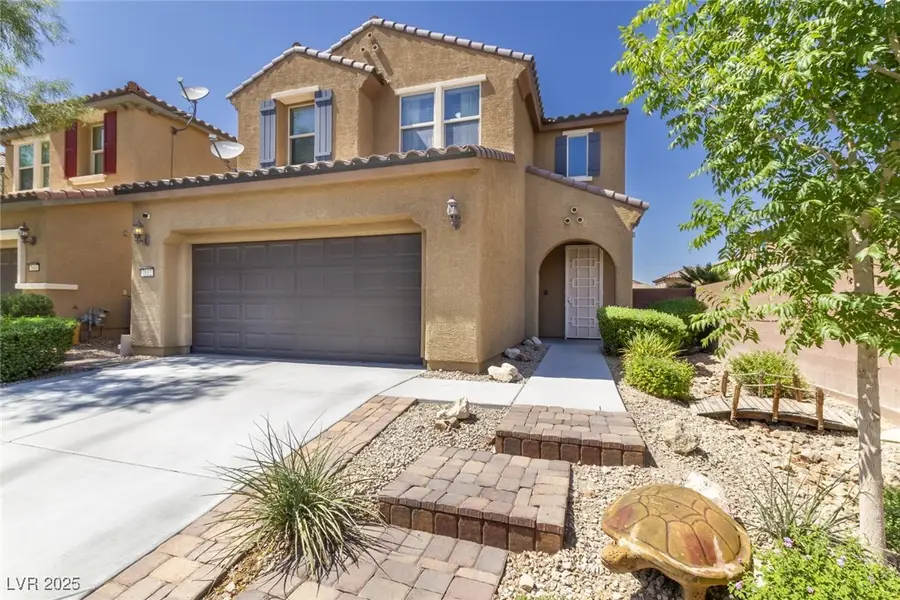
Listed by:tiffany l. pugh702-722-6410
Office:john griffith realty
MLS#:2691946
Source:GLVAR
Price summary
- Price:$474,999
- Price per sq. ft.:$232.16
- Monthly HOA dues:$42
About this home
Welcome to your dream home in the sought-after master-planned community of Mountain’s Edge! This well maintained 3-bedroom, 2+ bath showcases true pride of ownership from the moment you step inside. Enjoy an open floor plan filled with natural light, perfect for both everyday living and entertaining. The open kitchen features sleek SS appliances and flows seamlessly into the spacious living & dining areas. The home is energy efficient, helping you stay comfortable year-round while saving on utility costs. From the garage, step into a custom built-in mud room—a rare and practical feature for busy households. Speaking of the garage, Golden Knights fans - you'll love the custom epoxy floors proudly supporting our very own Vegas Golden Knights! The entertainer’s backyard offers a peaceful retreat with low-maintenance landscaping, covered patio & TV wired access, making it ideal for relaxing or hosting guests without the upkeep. Don’t miss this opportunity to make this home your own!
Contact an agent
Home facts
- Year built:2014
- Listing Id #:2691946
- Added:66 day(s) ago
- Updated:August 15, 2025 at 05:04 PM
Rooms and interior
- Bedrooms:3
- Total bathrooms:3
- Full bathrooms:1
- Half bathrooms:1
- Living area:2,046 sq. ft.
Heating and cooling
- Cooling:Central Air, Electric
- Heating:Central, Gas, Multiple Heating Units
Structure and exterior
- Roof:Pitched, Tile
- Year built:2014
- Building area:2,046 sq. ft.
- Lot area:0.1 Acres
Schools
- High school:Desert Oasis
- Middle school:Gunderson, Barry & June
- Elementary school:Jones Blackhurst, Janis,Jones Blackhurst, Janis
Utilities
- Water:Public
Finances and disclosures
- Price:$474,999
- Price per sq. ft.:$232.16
- Tax amount:$3,611
New listings near 7652 Silver Baron Road
- New
 $460,000Active4 beds 3 baths1,919 sq. ft.
$460,000Active4 beds 3 baths1,919 sq. ft.10556 Bandera Mountain Lane, Las Vegas, NV 89166
MLS# 2706613Listed by: GK PROPERTIES - New
 $70,000Active0.06 Acres
$70,000Active0.06 Acres132 W Chicago Avenue, Las Vegas, NV 89102
MLS# 2709395Listed by: EPRONET REALTY - New
 $658,000Active2 beds 2 baths1,668 sq. ft.
$658,000Active2 beds 2 baths1,668 sq. ft.5021 Shoal Creek Circle, Las Vegas, NV 89113
MLS# 2710642Listed by: AWARD REALTY - New
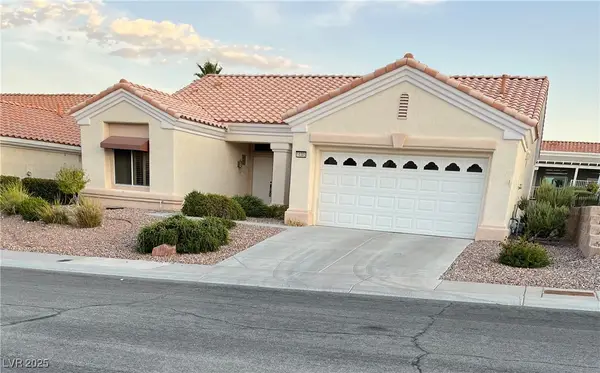 $405,000Active2 beds 2 baths1,360 sq. ft.
$405,000Active2 beds 2 baths1,360 sq. ft.10305 Eagle Vale Avenue, Las Vegas, NV 89134
MLS# 2711057Listed by: HOME REALTY CENTER - New
 $519,000Active3 beds 3 baths1,950 sq. ft.
$519,000Active3 beds 3 baths1,950 sq. ft.2908 Reef Bay Lane, Las Vegas, NV 89128
MLS# 2711140Listed by: IS LUXURY - New
 $274,000Active2 beds 2 baths1,198 sq. ft.
$274,000Active2 beds 2 baths1,198 sq. ft.23 E Agate Avenue #308, Las Vegas, NV 89123
MLS# 2711205Listed by: EXP REALTY - New
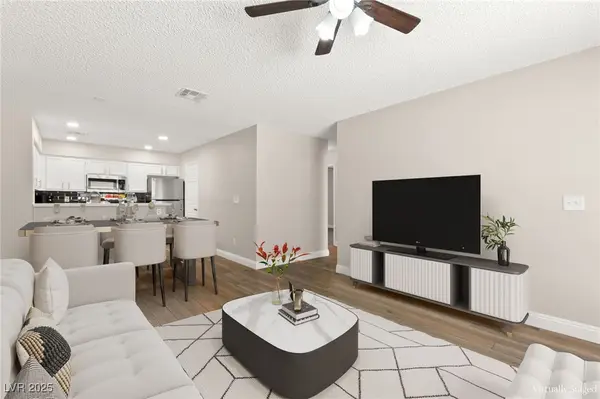 $230,000Active2 beds 2 baths900 sq. ft.
$230,000Active2 beds 2 baths900 sq. ft.2120 Willowbury Drive #A, Las Vegas, NV 89108
MLS# 2710751Listed by: HUNTINGTON & ELLIS, A REAL EST - New
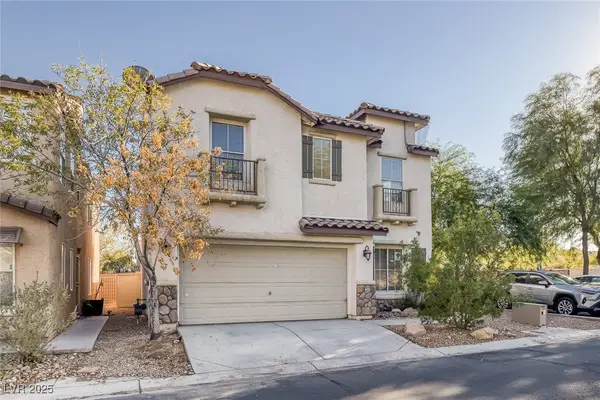 $399,500Active3 beds 3 baths1,367 sq. ft.
$399,500Active3 beds 3 baths1,367 sq. ft.5081 Pine Mountain Avenue, Las Vegas, NV 89139
MLS# 2711061Listed by: REALTY ONE GROUP, INC - New
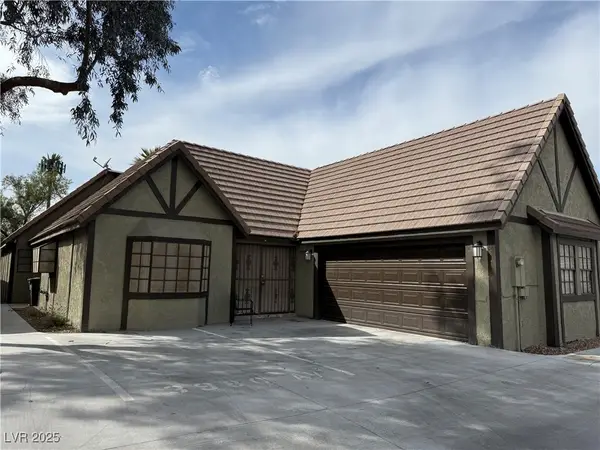 $343,000Active3 beds 2 baths2,082 sq. ft.
$343,000Active3 beds 2 baths2,082 sq. ft.3980 Avebury Place, Las Vegas, NV 89121
MLS# 2711107Listed by: SIGNATURE REAL ESTATE GROUP - New
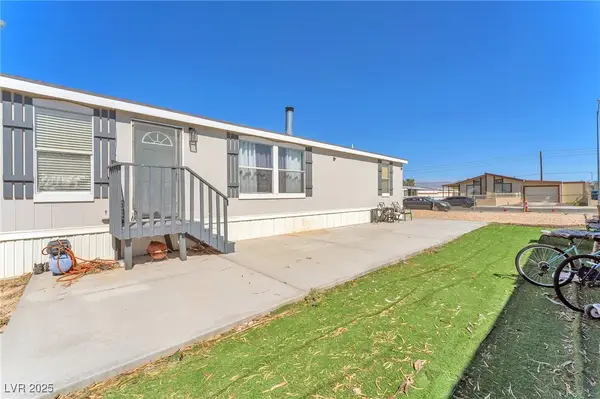 $325,000Active3 beds 2 baths1,456 sq. ft.
$325,000Active3 beds 2 baths1,456 sq. ft.6071 Big Bend Avenue, Las Vegas, NV 89156
MLS# 2707418Listed by: GK PROPERTIES
