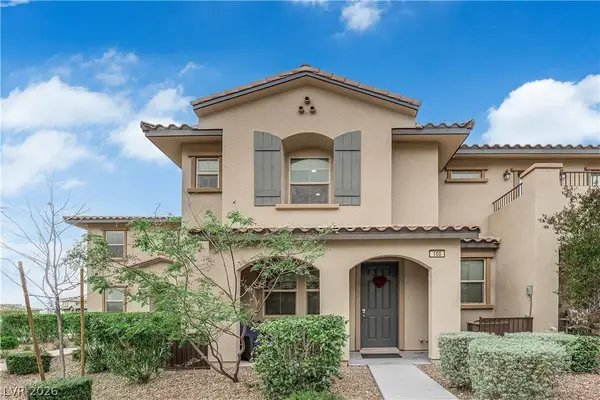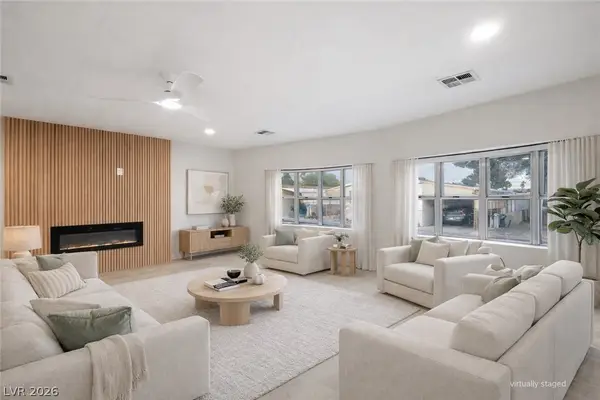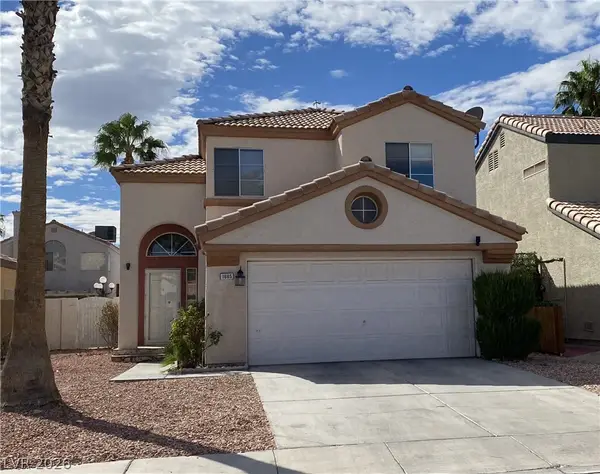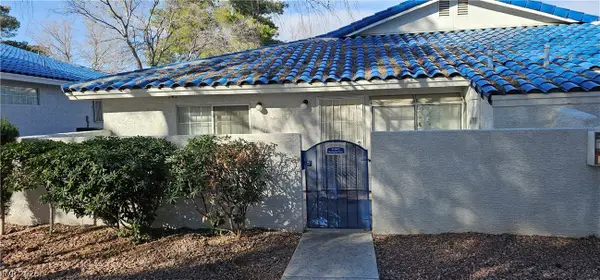7720 W Agate Avenue, Las Vegas, NV 89113
Local realty services provided by:Better Homes and Gardens Real Estate Universal
Listed by: julio c. carrillo(702) 321-5893
Office: united realty group
MLS#:2695904
Source:GLVAR
Price summary
- Price:$2,190,000
- Price per sq. ft.:$478.37
About this home
Welcome to 7720 W Agate Ave, this incredible estate has 6900 SQ FT, 8 bedroom and 9 bathrooms sitting on 2 Acres. with a 2 bd multi-gen quarters with its own kitchen and laundry room... Private well and septic. Public water and sewer are available if you want to connect. Home has plenty of natural light and high ceilings. Large foyer leading to a Large living room plus a great room. Kitchen has an island, cabinets are hardwood oak with chicory glaze. Primary bedroom has a sitting area, ceiling fan/light and a walkin closet. Secondary bedrooms are all larger. The backyard has a house length covered patio with partial views of the city. Home is minutes from shopping and restaurants. 3 car finished garage with extra long drive way with a Tesla home charger. Empty acre has already been zoned and subdivided seller will supply the paperwork. Seller is open to offers on the home alone or any of the subdivided lots.
Contact an agent
Home facts
- Year built:1998
- Listing ID #:2695904
- Added:233 day(s) ago
- Updated:February 14, 2026 at 11:44 PM
Rooms and interior
- Bedrooms:8
- Total bathrooms:9
- Full bathrooms:8
- Half bathrooms:1
- Living area:4,578 sq. ft.
Heating and cooling
- Cooling:Central Air, Electric
- Heating:Central, Electric, Multiple Heating Units
Structure and exterior
- Roof:Tile
- Year built:1998
- Building area:4,578 sq. ft.
- Lot area:2.01 Acres
Schools
- High school:Sierra Vista High
- Middle school:Canarelli Lawrence & Heidi
- Elementary school:Steele, Judith D.,Steele, Judith D.
Utilities
- Water:Well
Finances and disclosures
- Price:$2,190,000
- Price per sq. ft.:$478.37
- Tax amount:$8,829
New listings near 7720 W Agate Avenue
- New
 $1,079,999Active4 beds 4 baths3,585 sq. ft.
$1,079,999Active4 beds 4 baths3,585 sq. ft.5610 N Juliano Road, Las Vegas, NV 89149
MLS# 2754971Listed by: JMG REAL ESTATE - New
 $505,000Active3 beds 3 baths1,499 sq. ft.
$505,000Active3 beds 3 baths1,499 sq. ft.160 Lomita Heights Drive, Las Vegas, NV 89138
MLS# 2754987Listed by: ROTHWELL GORNT COMPANIES - New
 $1,695,000Active4 beds 5 baths3,653 sq. ft.
$1,695,000Active4 beds 5 baths3,653 sq. ft.8721 Double Eagle Drive, Las Vegas, NV 89117
MLS# 2756528Listed by: DOUGLAS ELLIMAN OF NEVADA LLC - New
 $274,990Active3 beds 2 baths1,368 sq. ft.
$274,990Active3 beds 2 baths1,368 sq. ft.3615 Jewel Cave Drive, Las Vegas, NV 89122
MLS# 2756649Listed by: GALINDO GROUP REAL ESTATE - New
 $474,000Active3 beds 3 baths1,699 sq. ft.
$474,000Active3 beds 3 baths1,699 sq. ft.1685 Autumn Rust Drive, Las Vegas, NV 89119
MLS# 2756788Listed by: HOME PROPERTY MANAGEMENT & REA - New
 $189,900Active2 beds 2 baths900 sq. ft.
$189,900Active2 beds 2 baths900 sq. ft.2116 Bavington Drive #C, Las Vegas, NV 89108
MLS# 2755179Listed by: EPIQUE REALTY - New
 $600,000Active3 beds 2 baths2,065 sq. ft.
$600,000Active3 beds 2 baths2,065 sq. ft.7307 Mission Hills Drive, Las Vegas, NV 89113
MLS# 2756141Listed by: COLDWELL BANKER PREMIER - New
 $130,000Active1 beds 1 baths528 sq. ft.
$130,000Active1 beds 1 baths528 sq. ft.3907 Visby Lane, Las Vegas, NV 89119
MLS# 2756782Listed by: REAL BROKER LLC - New
 $650,000Active4 beds 3 baths2,141 sq. ft.
$650,000Active4 beds 3 baths2,141 sq. ft.9742 Zircon Cliff Avenue, Las Vegas, NV 89148
MLS# 2756775Listed by: REALTY ONE GROUP, INC - New
 $445,000Active3 beds 3 baths1,760 sq. ft.
$445,000Active3 beds 3 baths1,760 sq. ft.6487 W Levi Avenue, Las Vegas, NV 89141
MLS# 2756419Listed by: KELLER WILLIAMS VIP

