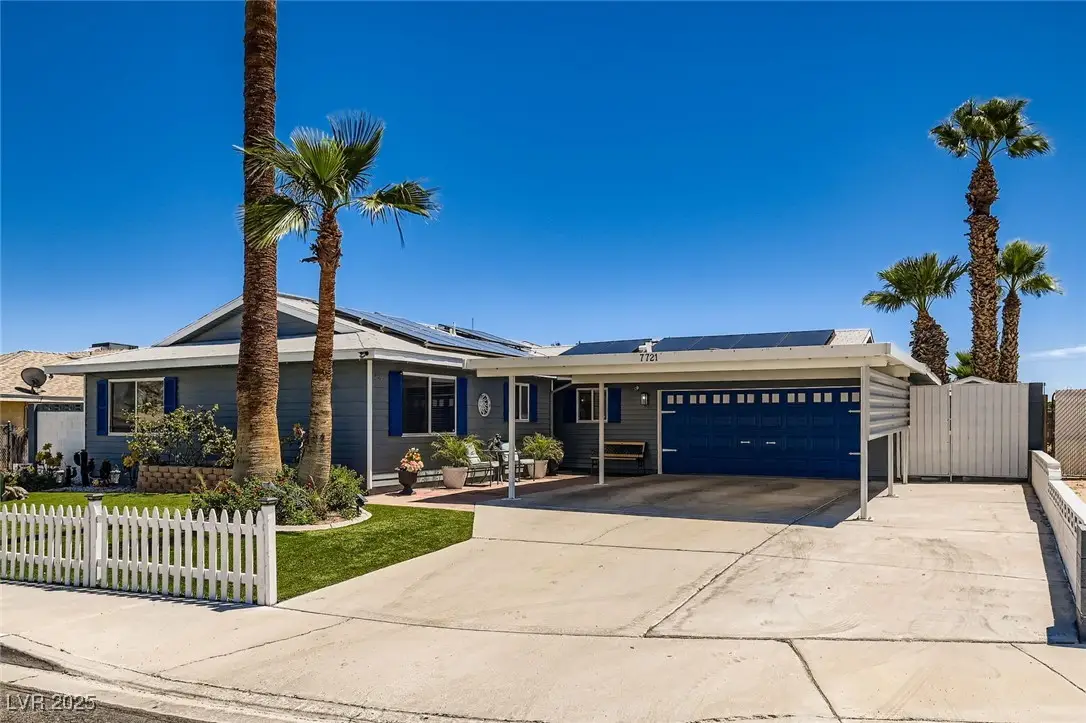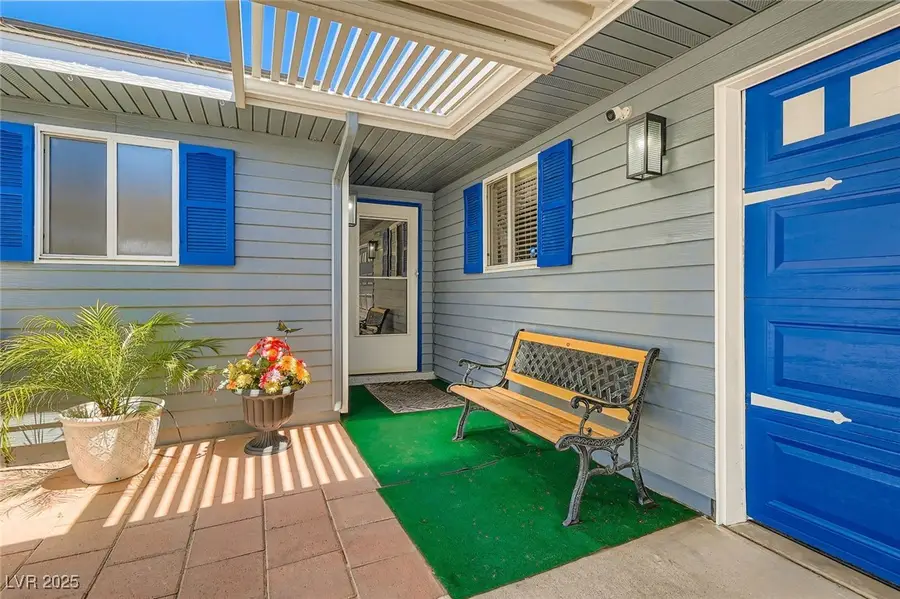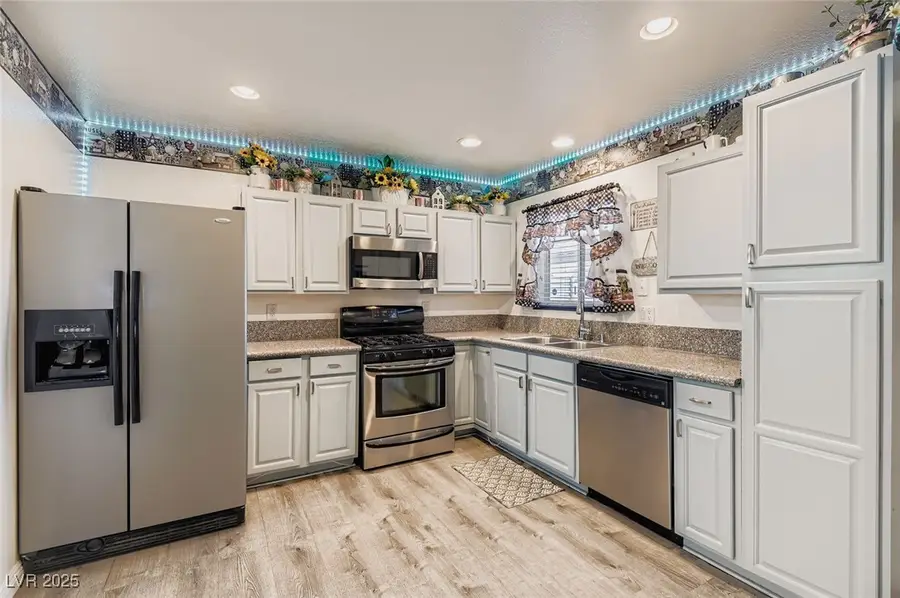7721 Macaw Lane, Las Vegas, NV 89145
Local realty services provided by:Better Homes and Gardens Real Estate Universal



Listed by:julie youngblood(702) 234-8181
Office:keller williams realty las veg
MLS#:2704587
Source:GLVAR
Price summary
- Price:$449,000
- Price per sq. ft.:$330.63
About this home
Absolutely charming curb appeal in one of Las Vegas’s most sought-after price points! This single-story pool home is offered under $450,000 and features a bright, open floorplan with tons of upgrades throughout. Enjoy wood floors, ceiling fans, and a spacious living room with French doors that lead the backyard. The sunny kitchen boasts granite counters, ample cabinet space, and upgraded stainless steel appliances—refrigerator, washer, and dryer are all included. The separate primary suite offers a fully remodeled bathroom for ultimate comfort. Step into your private backyard with a covered patio and a sparkling pool—perfect for those sunny desert days. The garage has been converted into a fourth bedroom but can easily be changed back. Attached 2-car carport adds flexibility. Located in a neighborhood with no HOA, this home offers unbeatable value and lifestyle. Don’t miss out—come see it today!
Contact an agent
Home facts
- Year built:1977
- Listing Id #:2704587
- Added:19 day(s) ago
- Updated:August 04, 2025 at 09:56 PM
Rooms and interior
- Bedrooms:4
- Total bathrooms:2
- Full bathrooms:1
- Living area:1,358 sq. ft.
Heating and cooling
- Cooling:Central Air, Electric, Refrigerated
- Heating:Central, Gas
Structure and exterior
- Roof:Shingle
- Year built:1977
- Building area:1,358 sq. ft.
- Lot area:0.15 Acres
Schools
- High school:Bonanza
- Middle school:Johnson Walter
- Elementary school:Smith, Helen M.,Smith, Helen M.
Utilities
- Water:Public
Finances and disclosures
- Price:$449,000
- Price per sq. ft.:$330.63
- Tax amount:$1,183
New listings near 7721 Macaw Lane
- New
 $410,000Active4 beds 3 baths1,533 sq. ft.
$410,000Active4 beds 3 baths1,533 sq. ft.6584 Cotsfield Avenue, Las Vegas, NV 89139
MLS# 2707932Listed by: REDFIN - New
 $369,900Active1 beds 2 baths874 sq. ft.
$369,900Active1 beds 2 baths874 sq. ft.135 Harmon Avenue #920, Las Vegas, NV 89109
MLS# 2709866Listed by: THE BROKERAGE A RE FIRM - New
 $698,990Active4 beds 3 baths2,543 sq. ft.
$698,990Active4 beds 3 baths2,543 sq. ft.10526 Harvest Wind Drive, Las Vegas, NV 89135
MLS# 2710148Listed by: RAINTREE REAL ESTATE - New
 $539,000Active2 beds 2 baths1,804 sq. ft.
$539,000Active2 beds 2 baths1,804 sq. ft.10009 Netherton Drive, Las Vegas, NV 89134
MLS# 2710183Listed by: REALTY ONE GROUP, INC - New
 $620,000Active5 beds 2 baths2,559 sq. ft.
$620,000Active5 beds 2 baths2,559 sq. ft.7341 Royal Melbourne Drive, Las Vegas, NV 89131
MLS# 2710184Listed by: REALTY ONE GROUP, INC - New
 $359,900Active4 beds 2 baths1,160 sq. ft.
$359,900Active4 beds 2 baths1,160 sq. ft.4686 Gabriel Drive, Las Vegas, NV 89121
MLS# 2710209Listed by: REAL BROKER LLC - New
 $160,000Active1 beds 1 baths806 sq. ft.
$160,000Active1 beds 1 baths806 sq. ft.5795 Medallion Drive #202, Las Vegas, NV 89122
MLS# 2710217Listed by: PRESIDIO REAL ESTATE SERVICES - New
 $3,399,999Active5 beds 6 baths4,030 sq. ft.
$3,399,999Active5 beds 6 baths4,030 sq. ft.12006 Port Labelle Drive, Las Vegas, NV 89141
MLS# 2708510Listed by: SIMPLY VEGAS - New
 $2,330,000Active3 beds 3 baths2,826 sq. ft.
$2,330,000Active3 beds 3 baths2,826 sq. ft.508 Vista Sunset Avenue, Las Vegas, NV 89138
MLS# 2708550Listed by: LAS VEGAS SOTHEBY'S INT'L - New
 $445,000Active4 beds 3 baths1,726 sq. ft.
$445,000Active4 beds 3 baths1,726 sq. ft.6400 Deadwood Road, Las Vegas, NV 89108
MLS# 2708552Listed by: REDFIN

