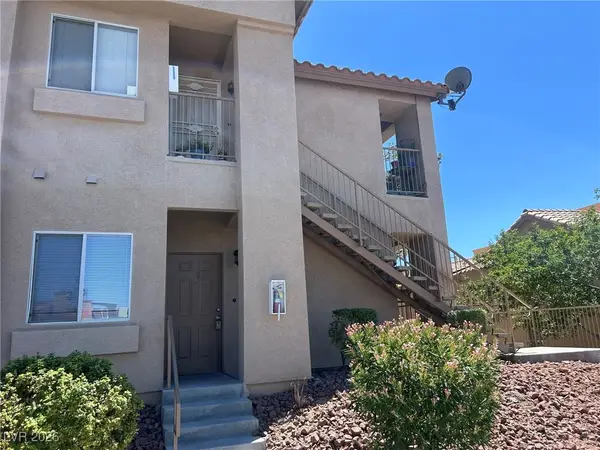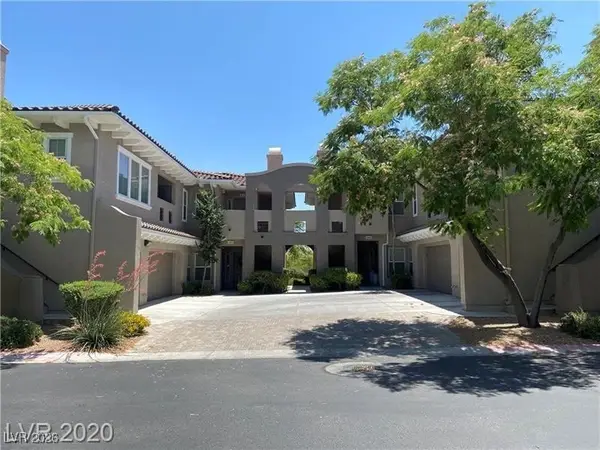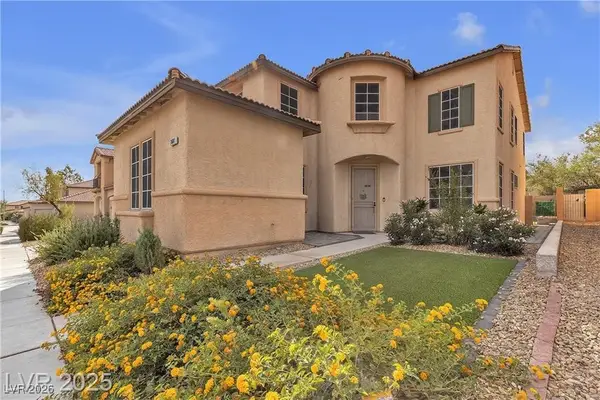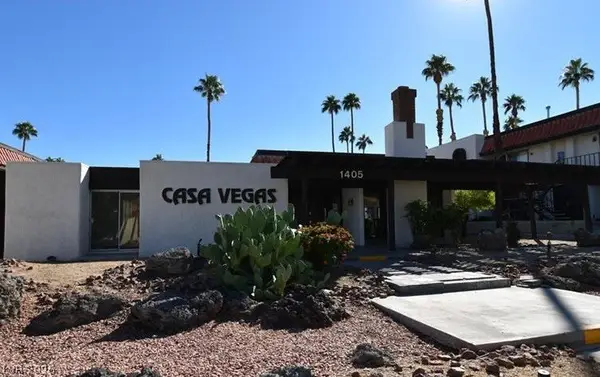7728 Silver Wells Road, Las Vegas, NV 89149
Local realty services provided by:Better Homes and Gardens Real Estate Universal
Listed by: leslie s. carver(702) 436-3615
Office: bhhs nevada properties
MLS#:2756325
Source:GLVAR
Price summary
- Price:$650,000
- Price per sq. ft.:$269.71
- Monthly HOA dues:$116.67
About this home
Contemporary home sitting on a premium cul-de-sac home site in the desirable gated community of Tuscan Trails. Over a third of an acre lot offers flexibility suiting many needs including covered patio, stamped concrete, relaxing spa, and no rear neighbor for an added sense of privacy. Open concept living at its finest, you will love the vaulted ceilings and perfectly placed windows allowing natural light to pour in. Primary suite promotes a restful feeling enhanced by the remodeled bathroom with modern flair of quartz surfaces, freestanding tub, and a seamless glass shower. Kitchen features granite counters, prep island, breakfast bar, walk-in pantry, and a convenient desk. Comfortable family room highlighted by a French patio door, three-way fireplace, ceiling fan, and plenty of space. Beautiful home upgraded with new paint, new luxury plank flooring, stone pattern tile, new blinds, LED recessed lighting, and sleek baseboards.
Contact an agent
Home facts
- Year built:1996
- Listing ID #:2756325
- Added:182 day(s) ago
- Updated:February 13, 2026 at 05:45 AM
Rooms and interior
- Bedrooms:4
- Total bathrooms:3
- Full bathrooms:2
- Half bathrooms:1
- Living area:2,410 sq. ft.
Heating and cooling
- Cooling:Central Air, Electric, Refrigerated
- Heating:Central, Gas, Multiple Heating Units
Structure and exterior
- Roof:Pitched, Tile
- Year built:1996
- Building area:2,410 sq. ft.
- Lot area:0.37 Acres
Schools
- High school:Centennial
- Middle school:Leavitt Justice Myron E
- Elementary school:Deskin, Ruthe,Deskin, Ruthe
Utilities
- Water:Public
Finances and disclosures
- Price:$650,000
- Price per sq. ft.:$269.71
- Tax amount:$3,512
New listings near 7728 Silver Wells Road
- New
 $675,000Active4 beds 3 baths2,361 sq. ft.
$675,000Active4 beds 3 baths2,361 sq. ft.1808 Piccolo Way, Las Vegas, NV 89146
MLS# 2748099Listed by: IS LUXURY - New
 $192,500Active2 beds 2 baths1,049 sq. ft.
$192,500Active2 beds 2 baths1,049 sq. ft.2110 Los Feliz Street #1089, Las Vegas, NV 89156
MLS# 2750446Listed by: KELLER WILLIAMS MARKETPLACE - New
 $435,000Active2 beds 2 baths1,532 sq. ft.
$435,000Active2 beds 2 baths1,532 sq. ft.11855 Portina Drive #2013, Las Vegas, NV 89138
MLS# 2750818Listed by: WARDLEY REAL ESTATE - New
 $695,000Active4 beds 3 baths3,361 sq. ft.
$695,000Active4 beds 3 baths3,361 sq. ft.7681 W Mesa Verde Lane, Las Vegas, NV 89113
MLS# 2751202Listed by: REALTY ONE GROUP, INC - New
 $649,900Active3 beds 2 baths1,717 sq. ft.
$649,900Active3 beds 2 baths1,717 sq. ft.9916 Heather Moore Avenue, Las Vegas, NV 89166
MLS# 2753717Listed by: SIGNATURE REAL ESTATE GROUP - New
 $678,888Active3 beds 2 baths2,036 sq. ft.
$678,888Active3 beds 2 baths2,036 sq. ft.111 Ocean Harbour Lane, Las Vegas, NV 89148
MLS# 2753899Listed by: LOVE LAS VEGAS REALTY - Open Sat, 10am to 3pmNew
 $417,999Active3 beds 2 baths1,343 sq. ft.
$417,999Active3 beds 2 baths1,343 sq. ft.5917 Red Saturn Drive, Las Vegas, NV 89130
MLS# 2753945Listed by: REALTY ONE GROUP, INC - New
 $430,000Active3 beds 3 baths1,775 sq. ft.
$430,000Active3 beds 3 baths1,775 sq. ft.7475 Dobroyd Drive, Las Vegas, NV 89179
MLS# 2754629Listed by: GALINDO GROUP REAL ESTATE - New
 $499,900Active2 beds 2 baths1,520 sq. ft.
$499,900Active2 beds 2 baths1,520 sq. ft.2016 Hallston Street, Las Vegas, NV 89134
MLS# 2755008Listed by: KELLER WILLIAMS MARKETPLACE - New
 $145,000Active2 beds -- baths863 sq. ft.
$145,000Active2 beds -- baths863 sq. ft.1405 Vegas Valley Drive #57, Las Vegas, NV 89169
MLS# 2755060Listed by: SIGNATURE REAL ESTATE GROUP

