7751 Radcliff Street, Las Vegas, NV 89123
Local realty services provided by:Better Homes and Gardens Real Estate Universal
Listed by: jeffrey a. galindo702-659-9005
Office: new door residential
MLS#:2700210
Source:GLVAR
Price summary
- Price:$1,400,000
- Price per sq. ft.:$297.24
About this home
This one-of-a-kind custom Las Vegas estate offers rare privacy, space, and character on a 0.5+ acre corner lot with no HOA or SID. Boasting 4,711 sq ft, this 2-story home features a grand entry with 8-ft wrought iron doors, soaring ceilings, rich wood cabinetry, polished travertine flooring, and abundant natural light. The entertainer’s kitchen includes granite counters and custom finishes, while a loft and home theater add flexibility. The main-level primary suite offers a fireplace, spa-like bath, and backyard access. Enjoy low-maintenance outdoor living with turf landscaping, paver patios, and a pergola. Car lovers will appreciate the detached workshop with a lift, plus a 3-car garage and gated RV/utility parking. Additional features include a central vac, septic system, city water, and gas/electric service. Truly a unique opportunity just minutes from Las Vegas strip, Raiders Stadium, Knights Hockey Arena, and so much more! Schedule your private showing today!
Contact an agent
Home facts
- Year built:2002
- Listing ID #:2700210
- Added:122 day(s) ago
- Updated:November 11, 2025 at 09:09 AM
Rooms and interior
- Bedrooms:5
- Total bathrooms:4
- Full bathrooms:3
- Half bathrooms:1
- Living area:4,710 sq. ft.
Heating and cooling
- Cooling:Central Air, Electric
- Heating:Central, Gas
Structure and exterior
- Roof:Tile
- Year built:2002
- Building area:4,710 sq. ft.
- Lot area:0.56 Acres
Schools
- High school:Silverado
- Middle school:Schofield Jack Lund
- Elementary school:Hill, Charlotte,Hill, Charlotte
Utilities
- Water:Public
Finances and disclosures
- Price:$1,400,000
- Price per sq. ft.:$297.24
- Tax amount:$9,509
New listings near 7751 Radcliff Street
- New
 $525,000Active3 beds 2 baths1,409 sq. ft.
$525,000Active3 beds 2 baths1,409 sq. ft.Address Withheld By Seller, Las Vegas, NV 89135
MLS# 2734221Listed by: INNOVATIVE REAL ESTATE STRATEG - New
 $425,000Active2 beds 2 baths1,215 sq. ft.
$425,000Active2 beds 2 baths1,215 sq. ft.10316 Bent Brook Place, Las Vegas, NV 89134
MLS# 2734269Listed by: REALTY EXECUTIVES EXPERTS - New
 $762,888Active1 beds 1 baths590 sq. ft.
$762,888Active1 beds 1 baths590 sq. ft.2600 W Harmon Avenue #10006, Las Vegas, NV 89158
MLS# 2733651Listed by: SIMPLY VEGAS - New
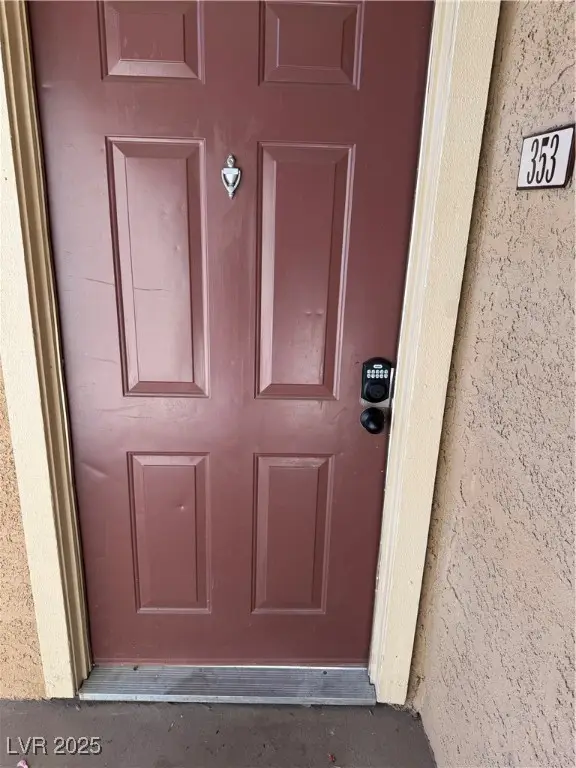 $250,000Active2 beds 2 baths978 sq. ft.
$250,000Active2 beds 2 baths978 sq. ft.5404 River Glen Drive #353, Las Vegas, NV 89103
MLS# 2734263Listed by: CENTURY 21 AMERICANA - New
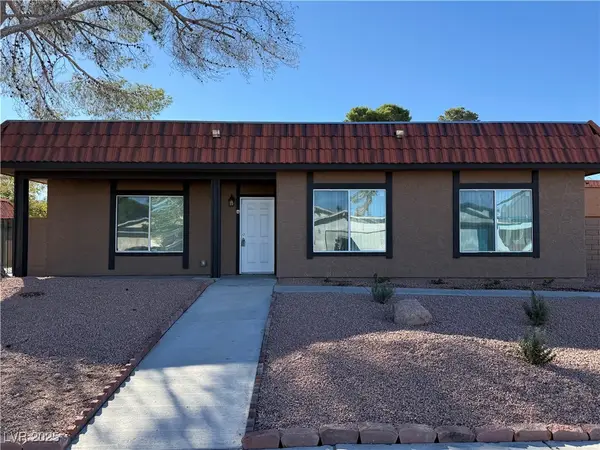 $257,000Active3 beds 2 baths1,176 sq. ft.
$257,000Active3 beds 2 baths1,176 sq. ft.321 Brookside Lane #A, Las Vegas, NV 89107
MLS# 2734267Listed by: COSTELLO REALTY & MGMT - New
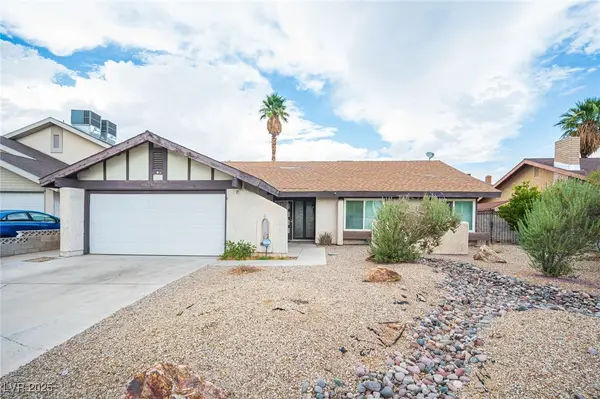 $449,000Active3 beds 2 baths1,538 sq. ft.
$449,000Active3 beds 2 baths1,538 sq. ft.6616 Treadway Lane, Las Vegas, NV 89103
MLS# 2731762Listed by: SIMPLY VEGAS - New
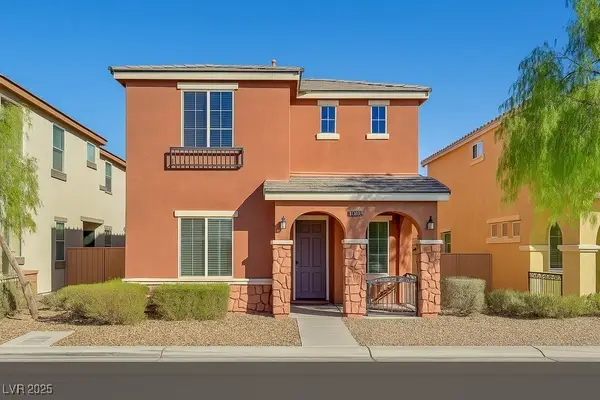 $460,000Active4 beds 3 baths1,979 sq. ft.
$460,000Active4 beds 3 baths1,979 sq. ft.10076 Bright Charisma Court, Las Vegas, NV 89178
MLS# 2732347Listed by: AMERICA'S CHOICE REALTY LLC - New
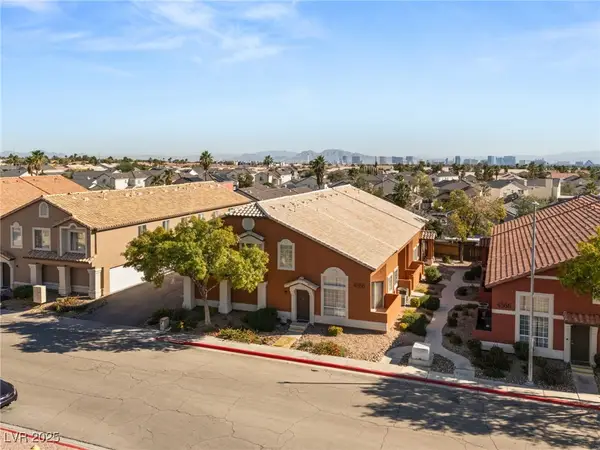 $1,225,000Active-- beds -- baths4,309 sq. ft.
$1,225,000Active-- beds -- baths4,309 sq. ft.4356 Summer Leaf Street, Las Vegas, NV 89147
MLS# 2732887Listed by: HUNTINGTON & ELLIS, A REAL EST - New
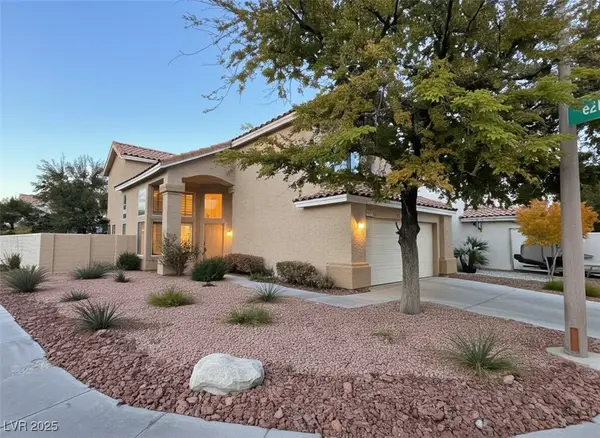 $550,000Active3 beds 2 baths2,015 sq. ft.
$550,000Active3 beds 2 baths2,015 sq. ft.9312 Magic Flower Avenue, Las Vegas, NV 89134
MLS# 2734086Listed by: RE/MAX ADVANTAGE - New
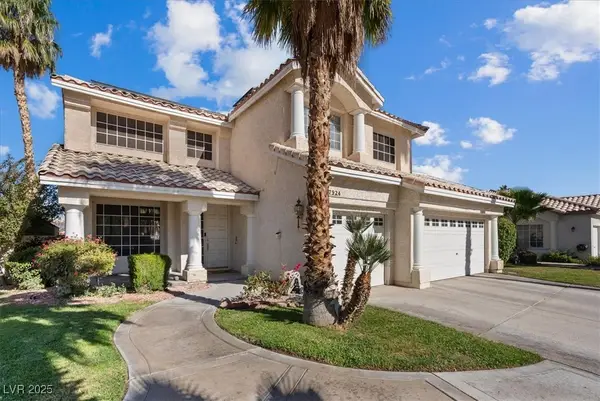 $599,999Active3 beds 3 baths2,197 sq. ft.
$599,999Active3 beds 3 baths2,197 sq. ft.7924 Riviera Beach Drive, Las Vegas, NV 89128
MLS# 2734233Listed by: INNOVATIVE REAL ESTATE STRATEG
