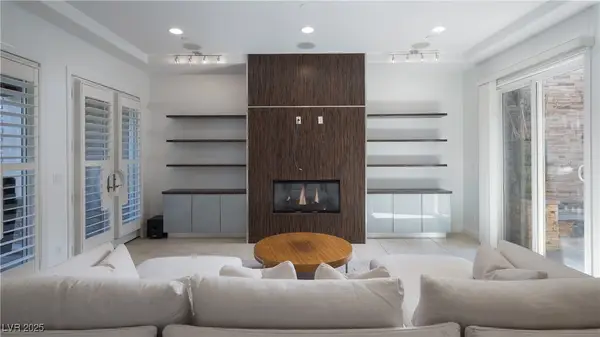7761 Cowboy Trail, Las Vegas, NV 89131
Local realty services provided by:Better Homes and Gardens Real Estate Universal
Listed by:lorraine l. costello702-724-0040
Office:costello realty & mgmt
MLS#:2687875
Source:GLVAR
Price summary
- Price:$1,111,111
- Price per sq. ft.:$213.96
About this home
charming home a little bit country and a little bit rock ‘n’ roll remodeled beauty 5-bedroom, 4-bath estate with enormous pool and spa featuring kids’ swim beach with safety fence, 3-car epoxy garage,RV/toy parking! This 5,193 sq. ft. entertainer’s dream sits on a ½-acre, next-gen, horse-zoned with space for corral, volleyball court, play area — NO HOA, fully remodeled inside and out. Enjoy formal living and dining rooms, 3 wood-burning fireplaces, and a 920 sq. ft. game room wet bar, fridge, and coffee station. Private next gen suite with separate entrance, full kitchen, bedroom, bath, walk-in closet, living/dining, and yard access — ideal for family or rental income. main home features incredible flooring, quartz countertops, stainless appliances, a primary suite with a balcony, fireplace, bath, stone shower, and walk-in Smart upgrades: Tesla charger, central vacuum, LED lighting, remote blinds, alarm with 7 cameras, intercom, stamped concrete, solar lighting, fruit trees.
Contact an agent
Home facts
- Year built:1995
- Listing ID #:2687875
- Added:119 day(s) ago
- Updated:September 30, 2025 at 12:49 AM
Rooms and interior
- Bedrooms:5
- Total bathrooms:4
- Full bathrooms:2
- Living area:5,193 sq. ft.
Heating and cooling
- Cooling:Central Air, Electric
- Heating:Central, Electric, Multiple Heating Units
Structure and exterior
- Roof:Tile
- Year built:1995
- Building area:5,193 sq. ft.
- Lot area:0.48 Acres
Schools
- High school:Arbor View
- Middle school:Saville Anthony
- Elementary school:Heckethorn, Howard E.,Heckethorn, Howard E.
Finances and disclosures
- Price:$1,111,111
- Price per sq. ft.:$213.96
- Tax amount:$7,371
New listings near 7761 Cowboy Trail
- New
 $169,900Active2 beds 2 baths974 sq. ft.
$169,900Active2 beds 2 baths974 sq. ft.4730 E Craig Road #1020, Las Vegas, NV 89115
MLS# 2723094Listed by: KELLER WILLIAMS MARKETPLACE - New
 $399,900Active4 beds 2 baths1,344 sq. ft.
$399,900Active4 beds 2 baths1,344 sq. ft.5045 Stampa Avenue, Las Vegas, NV 89146
MLS# 2723138Listed by: TOP TIER REALTY - New
 $455,000Active2 beds 2 baths1,694 sq. ft.
$455,000Active2 beds 2 baths1,694 sq. ft.1728 Pacific Castle Place, Las Vegas, NV 89144
MLS# 2719159Listed by: REDFIN - New
 $1,180,000Active5 beds 5 baths3,953 sq. ft.
$1,180,000Active5 beds 5 baths3,953 sq. ft.6508 Levi Andres Court, Las Vegas, NV 89131
MLS# 2722831Listed by: COLDWELL BANKER PREMIER - New
 $214,900Active2 beds 2 baths960 sq. ft.
$214,900Active2 beds 2 baths960 sq. ft.5831 Medallion Drive #101, Las Vegas, NV 89122
MLS# 2722885Listed by: HUNTINGTON & ELLIS, A REAL EST - New
 $1,250,000Active3 beds 3 baths2,483 sq. ft.
$1,250,000Active3 beds 3 baths2,483 sq. ft.277 Besame Court, Las Vegas, NV 89138
MLS# 2722953Listed by: KELLER WILLIAMS REALTY LAS VEG - New
 $499,999Active2 beds 2 baths1,500 sq. ft.
$499,999Active2 beds 2 baths1,500 sq. ft.10528 Cogswell Avenue, Las Vegas, NV 89134
MLS# 2723091Listed by: BHHS NEVADA PROPERTIES - New
 $629,000Active2 beds 2 baths1,653 sq. ft.
$629,000Active2 beds 2 baths1,653 sq. ft.3024 Lotus Hill Drive, Las Vegas, NV 89134
MLS# 2723093Listed by: INNOVATIVE REAL ESTATE STRATEG - New
 $1,150,000Active4 beds 4 baths2,646 sq. ft.
$1,150,000Active4 beds 4 baths2,646 sq. ft.11280 Granite Ridge Drive #1056, Las Vegas, NV 89135
MLS# 2723103Listed by: SIMPLY VEGAS - New
 $500,340Active4 beds 3 baths1,965 sq. ft.
$500,340Active4 beds 3 baths1,965 sq. ft.9022 Rimerton Street, Las Vegas, NV 89166
MLS# 2722482Listed by: REAL ESTATE CONSULTANTS OF NV
