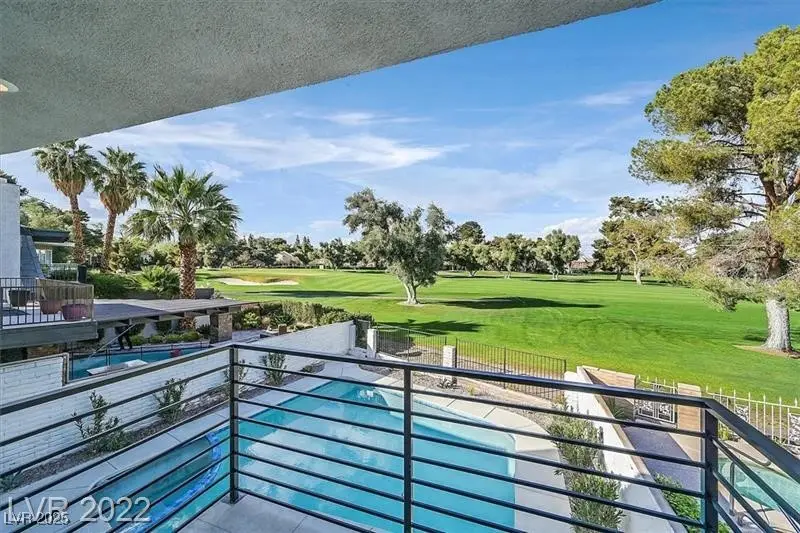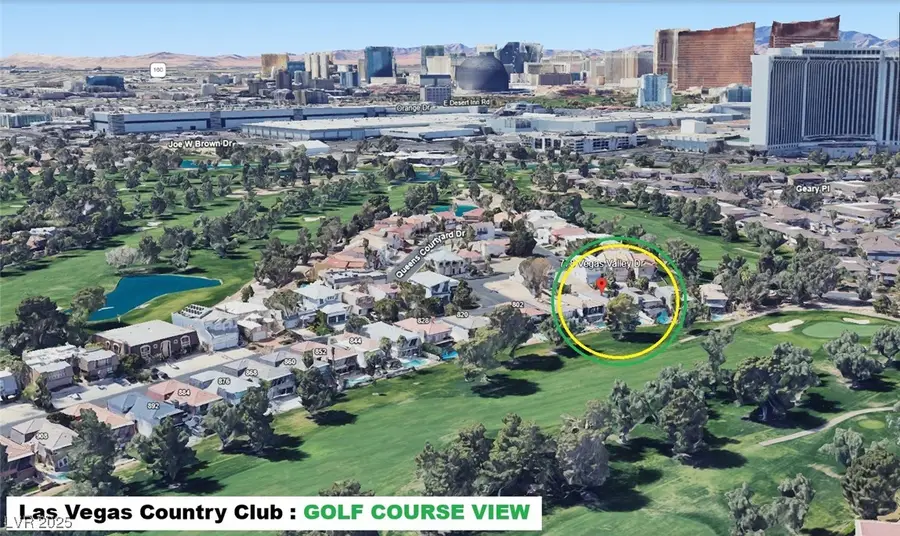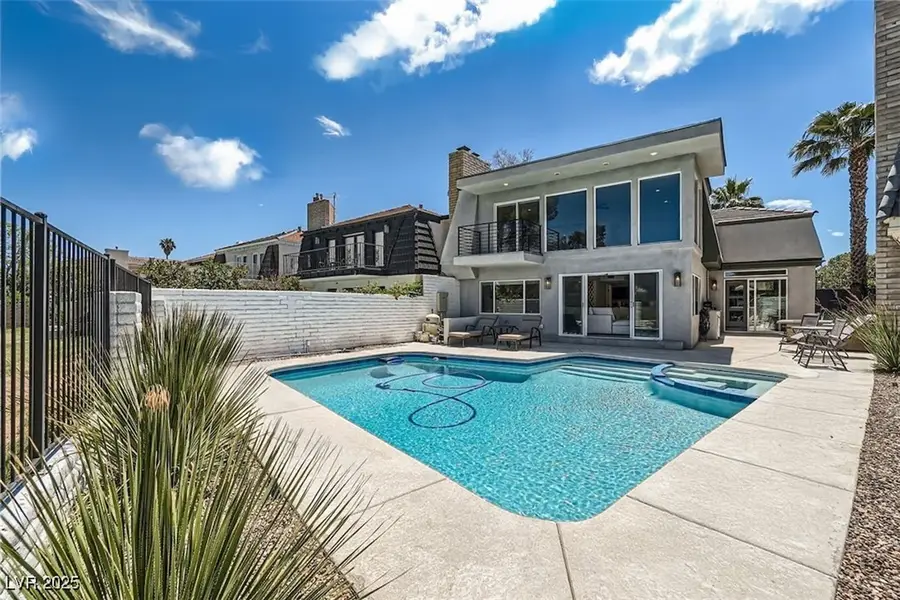778 Vegas Valley Drive, Las Vegas, NV 89109
Local realty services provided by:Better Homes and Gardens Real Estate Universal



Listed by:xander shaw(702) 816-8484
Office:simply vegas
MLS#:2682394
Source:GLVAR
Price summary
- Price:$1,099,000
- Price per sq. ft.:$365.12
- Monthly HOA dues:$196
About this home
Rare Golf Course Frontage 2 Story Home located in the Iconic Las Vegas Country Club. Fully remolded bringing a modern vibe to your living experience. Exquisite views throughout. Enter through your private courtyard w/ mature landscaping to the entry of this stunning home. High vaulted ceilings, open concept, natural light throughout makes this home inviting & great for entertaining. Gorgeous Chefs Kitchen w/ Quartz Countertops, Stainless Appliances, Espresso Shaker Cabinets, Italian Tile Flooring. Floating Staircase leads up to Spacious Primary Bedroom with Fireplace & Balcony overlooking the Pool w/ Golf Course Views, Luxurious Primary Bathroom, huge walk-in closet, 2 Cozy Guest Bedrooms. Walk-in Refrigerated Wine Cellar & Wet Bar for entertainment. Swim in your resort like pool and relax in spa. Great Outdoor Entertainment Area for your Guests. New HVAC installed recently. Pentair pool equipment with heater. Located on the 15th Hole. 2 cars can fit in the driveway.
Contact an agent
Home facts
- Year built:1975
- Listing Id #:2682394
- Added:91 day(s) ago
- Updated:July 03, 2025 at 07:47 PM
Rooms and interior
- Bedrooms:3
- Total bathrooms:3
- Full bathrooms:2
- Half bathrooms:1
- Living area:3,010 sq. ft.
Heating and cooling
- Cooling:Central Air, Electric
- Heating:Gas, Multiple Heating Units
Structure and exterior
- Roof:Tile
- Year built:1975
- Building area:3,010 sq. ft.
- Lot area:0.13 Acres
Schools
- High school:Valley
- Middle school:Martin Roy
- Elementary school:Park, John S.,Parson, Claude H. & Stella M.
Utilities
- Water:Public
Finances and disclosures
- Price:$1,099,000
- Price per sq. ft.:$365.12
- Tax amount:$3,354
New listings near 778 Vegas Valley Drive
- New
 $534,900Active4 beds 3 baths2,290 sq. ft.
$534,900Active4 beds 3 baths2,290 sq. ft.9874 Smokey Moon Street, Las Vegas, NV 89141
MLS# 2706872Listed by: THE BROKERAGE A RE FIRM - New
 $345,000Active4 beds 2 baths1,260 sq. ft.
$345,000Active4 beds 2 baths1,260 sq. ft.4091 Paramount Street, Las Vegas, NV 89115
MLS# 2707779Listed by: COMMERCIAL WEST BROKERS - New
 $390,000Active3 beds 3 baths1,388 sq. ft.
$390,000Active3 beds 3 baths1,388 sq. ft.9489 Peaceful River Avenue, Las Vegas, NV 89178
MLS# 2709168Listed by: BARRETT & CO, INC - New
 $399,900Active3 beds 3 baths2,173 sq. ft.
$399,900Active3 beds 3 baths2,173 sq. ft.6365 Jacobville Court, Las Vegas, NV 89122
MLS# 2709564Listed by: PLATINUM REAL ESTATE PROF - New
 $975,000Active3 beds 3 baths3,010 sq. ft.
$975,000Active3 beds 3 baths3,010 sq. ft.8217 Horseshoe Bend Lane, Las Vegas, NV 89113
MLS# 2709818Listed by: ROSSUM REALTY UNLIMITED - New
 $799,900Active4 beds 4 baths2,948 sq. ft.
$799,900Active4 beds 4 baths2,948 sq. ft.8630 Lavender Ridge Street, Las Vegas, NV 89131
MLS# 2710231Listed by: REALTY ONE GROUP, INC - New
 $399,500Active2 beds 2 baths1,129 sq. ft.
$399,500Active2 beds 2 baths1,129 sq. ft.7201 Utopia Way, Las Vegas, NV 89130
MLS# 2710267Listed by: REAL SIMPLE REAL ESTATE - New
 $685,000Active4 beds 3 baths2,436 sq. ft.
$685,000Active4 beds 3 baths2,436 sq. ft.5025 W Gowan Road, Las Vegas, NV 89130
MLS# 2710269Listed by: LEGACY REAL ESTATE GROUP - New
 $499,000Active5 beds 3 baths2,033 sq. ft.
$499,000Active5 beds 3 baths2,033 sq. ft.8128 Russell Creek Court, Las Vegas, NV 89139
MLS# 2709995Listed by: VERTEX REALTY & PROPERTY MANAG - Open Sat, 10:30am to 1:30pmNew
 $750,000Active3 beds 3 baths1,997 sq. ft.
$750,000Active3 beds 3 baths1,997 sq. ft.2407 Ridgeline Wash Street, Las Vegas, NV 89138
MLS# 2710069Listed by: HUNTINGTON & ELLIS, A REAL EST
