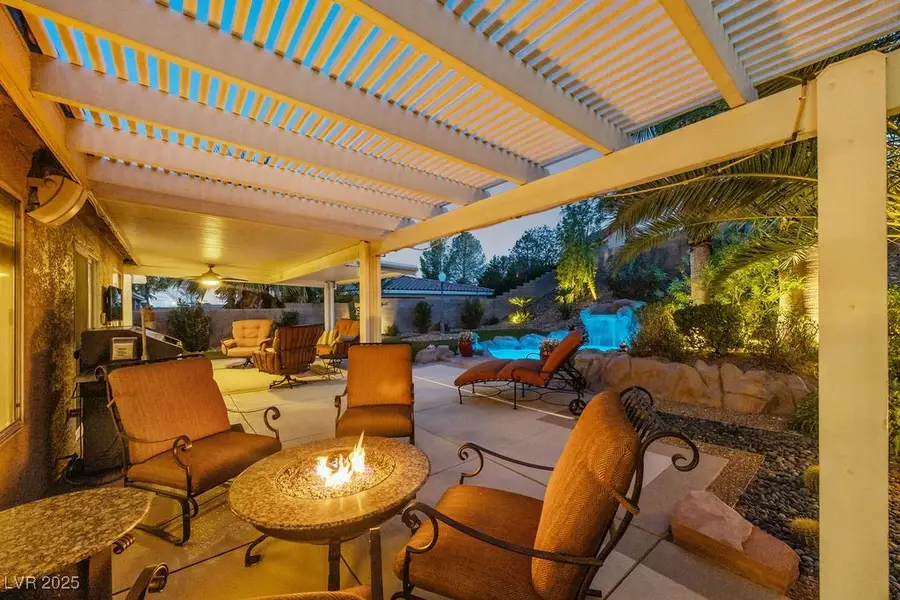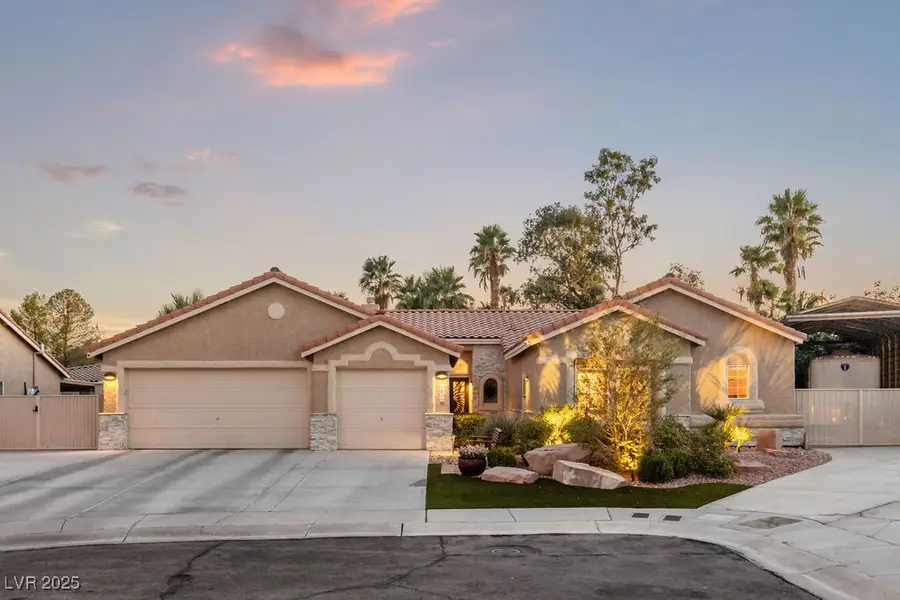7815 Sunnyside Circle, Las Vegas, NV 89123
Local realty services provided by:Better Homes and Gardens Real Estate Universal



Listed by:nicole a. knobel(702) 626-0552
Office:huntington & ellis, a real est
MLS#:2704929
Source:GLVAR
Price summary
- Price:$699,999
- Price per sq. ft.:$275.7
About this home
Tucked in a cul-de-sac, this rare single-story stunner on a 0.31-acre lot has NO HOA, offering freedom to live without restrictions! Boasting 2 oversized RV gates (one with 14x45 cover) with 50 amp electric & water hookups, 3-car garage w/ 4-car driveway, there’s room for all your toys. The backyard oasis features a custom spool (spa/pool combo) and a huge covered patio—perfect for relaxing & entertaining. The home is loaded with smart features: Wi-Fi thermostats, blinds, sprinklers, lighting, and pool automation. Upgrades include tankless water heater, climate-controlled garage, electric air filters, and newer HVAC. Inside, enjoy custom kitchen cabinetry with pull-outs, quartz counters, GE appliances, and stunning window trim. The spa-like primary bath has heated floors, a bidet, electric frosted window, and Kohler finishes. 4 bedrooms (including double primaries), 3 bathrooms, and 2 living areas offer ample space with endless potential. Minutes from the LV Strip, airport, and more!
Contact an agent
Home facts
- Year built:1994
- Listing Id #:2704929
- Added:14 day(s) ago
- Updated:August 08, 2025 at 06:46 PM
Rooms and interior
- Bedrooms:4
- Total bathrooms:3
- Full bathrooms:2
- Living area:2,539 sq. ft.
Heating and cooling
- Cooling:Central Air, Electric
- Heating:Central, Gas, Multiple Heating Units
Structure and exterior
- Roof:Tile
- Year built:1994
- Building area:2,539 sq. ft.
- Lot area:0.31 Acres
Schools
- High school:Silverado
- Middle school:Schofield Jack Lund
- Elementary school:Hill, Charlotte,Hill, Charlotte
Utilities
- Water:Public
Finances and disclosures
- Price:$699,999
- Price per sq. ft.:$275.7
- Tax amount:$2,852
New listings near 7815 Sunnyside Circle
- New
 $410,000Active4 beds 3 baths1,533 sq. ft.
$410,000Active4 beds 3 baths1,533 sq. ft.6584 Cotsfield Avenue, Las Vegas, NV 89139
MLS# 2707932Listed by: REDFIN - New
 $369,900Active1 beds 2 baths874 sq. ft.
$369,900Active1 beds 2 baths874 sq. ft.135 Harmon Avenue #920, Las Vegas, NV 89109
MLS# 2709866Listed by: THE BROKERAGE A RE FIRM - New
 $698,990Active4 beds 3 baths2,543 sq. ft.
$698,990Active4 beds 3 baths2,543 sq. ft.10526 Harvest Wind Drive, Las Vegas, NV 89135
MLS# 2710148Listed by: RAINTREE REAL ESTATE - New
 $539,000Active2 beds 2 baths1,804 sq. ft.
$539,000Active2 beds 2 baths1,804 sq. ft.10009 Netherton Drive, Las Vegas, NV 89134
MLS# 2710183Listed by: REALTY ONE GROUP, INC - New
 $620,000Active5 beds 2 baths2,559 sq. ft.
$620,000Active5 beds 2 baths2,559 sq. ft.7341 Royal Melbourne Drive, Las Vegas, NV 89131
MLS# 2710184Listed by: REALTY ONE GROUP, INC - New
 $359,900Active4 beds 2 baths1,160 sq. ft.
$359,900Active4 beds 2 baths1,160 sq. ft.4686 Gabriel Drive, Las Vegas, NV 89121
MLS# 2710209Listed by: REAL BROKER LLC - New
 $160,000Active1 beds 1 baths806 sq. ft.
$160,000Active1 beds 1 baths806 sq. ft.5795 Medallion Drive #202, Las Vegas, NV 89122
MLS# 2710217Listed by: PRESIDIO REAL ESTATE SERVICES - New
 $3,399,999Active5 beds 6 baths4,030 sq. ft.
$3,399,999Active5 beds 6 baths4,030 sq. ft.12006 Port Labelle Drive, Las Vegas, NV 89141
MLS# 2708510Listed by: SIMPLY VEGAS - New
 $2,330,000Active3 beds 3 baths2,826 sq. ft.
$2,330,000Active3 beds 3 baths2,826 sq. ft.508 Vista Sunset Avenue, Las Vegas, NV 89138
MLS# 2708550Listed by: LAS VEGAS SOTHEBY'S INT'L - New
 $445,000Active4 beds 3 baths1,726 sq. ft.
$445,000Active4 beds 3 baths1,726 sq. ft.6400 Deadwood Road, Las Vegas, NV 89108
MLS# 2708552Listed by: REDFIN

