7816 Villa Finestra Drive, Las Vegas, NV 89128
Local realty services provided by:Better Homes and Gardens Real Estate Universal
7816 Villa Finestra Drive,Las Vegas, NV 89128
$499,000
- 3 Beds
- 2 Baths
- 1,868 sq. ft.
- Single family
- Active
Listed by:alexis michaud(702) 481-3933
Office:huntington & ellis, a real est
MLS#:2707294
Source:GLVAR
Price summary
- Price:$499,000
- Price per sq. ft.:$267.13
- Monthly HOA dues:$115
About this home
WELCOME TO THIS CHARMING SINGLE STORY, 3 BEDROOM, 2 BATHROOM HOME LOCATED IN DESERT SHORES. THIS FORMER MODEL HOME HAS BRAND NEW LUXURY VINYL PLANK THROUGHOUT, NEW SS APPLIANCES, A NEW KITCHEN SINK, NEW WATER HEATER, NEW FAUCETS, AND EVEN NEW DOORKNOBS. FROM THE MOMENT YOU WALK IN YOU ARE GREETED WITH VAULTED CEILINGS AND AN ABUNDANCE OF NATURAL LIGHT. ENJOY ENTERTAINING IN YOUR KITCHEN OVERLOOKING THE FAMILY ROOM COMPLETE WITH A FIREPLACE AND BACKYARD ACCESS. THE PRIMARY BEDROOM HAS VAULTED CEILINGS, A LARGE WALK-IN CLOSET COMPLETE WITH BUILT INS, A LARGE BATHROOM AND ACCESS TO THE BACKYARD. ENJOY A LARGE LAUNDRY ROOM/ MUD ROOM WITH PLENTY OF STORAGE AS WELL AS BUILT-IN STORAGE IN THE GARAGE. WALKING DISTANCE TO CASUAL AND FINE DINING. ENJOY THE BEACH CLUB WITH LARGE POOL AND WHITE SAND BEACH OR SIMPLY STROLL ALONG THE SCENIC LAKESIDE TRAILS. ALL APPLIANCES STAY. SCHEDULE YOUR TOUR TODAY!
Contact an agent
Home facts
- Year built:1993
- Listing ID #:2707294
- Added:68 day(s) ago
- Updated:October 07, 2025 at 04:41 PM
Rooms and interior
- Bedrooms:3
- Total bathrooms:2
- Full bathrooms:2
- Living area:1,868 sq. ft.
Heating and cooling
- Cooling:Central Air, Electric
- Heating:Central, Gas
Structure and exterior
- Roof:Tile
- Year built:1993
- Building area:1,868 sq. ft.
- Lot area:0.15 Acres
Schools
- High school:Cimarron-Memorial
- Middle school:Becker
- Elementary school:Eisenberg, Dorothy,Eisenberg, Dorothy
Utilities
- Water:Public
Finances and disclosures
- Price:$499,000
- Price per sq. ft.:$267.13
- Tax amount:$2,828
New listings near 7816 Villa Finestra Drive
- New
 $299,995Active1 beds 1 baths534 sq. ft.
$299,995Active1 beds 1 baths534 sq. ft.2000 N Fashion Show Drive #3118, Las Vegas, NV 89109
MLS# 2726348Listed by: REDFIN - New
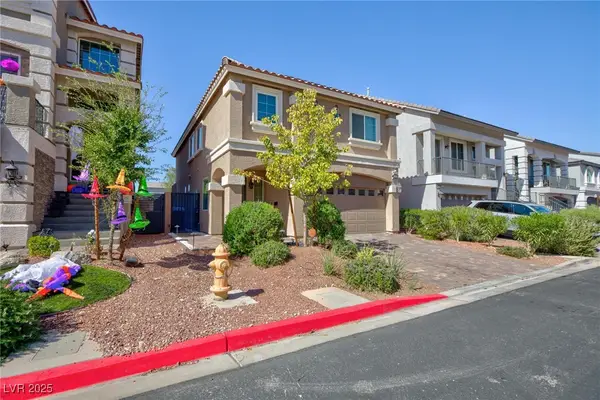 $550,000Active5 beds 3 baths2,290 sq. ft.
$550,000Active5 beds 3 baths2,290 sq. ft.10137 Herons Rise Street, Las Vegas, NV 89141
MLS# 2726522Listed by: LEADING VEGAS REALTY - New
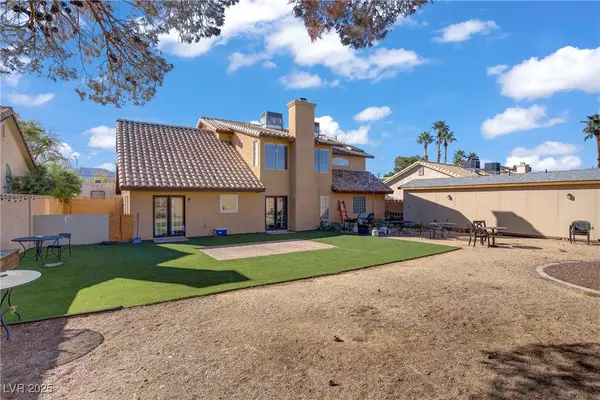 $650,000Active5 beds 4 baths3,501 sq. ft.
$650,000Active5 beds 4 baths3,501 sq. ft.3508 N Tenaya Way, Las Vegas, NV 89129
MLS# 2726584Listed by: REDFIN - New
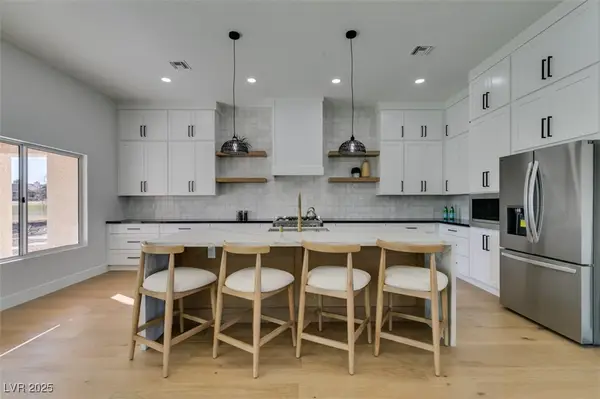 $1,350,000Active3 beds 2 baths2,486 sq. ft.
$1,350,000Active3 beds 2 baths2,486 sq. ft.8713 Litchfield Avenue, Las Vegas, NV 89134
MLS# 2727002Listed by: GALINDO GROUP REAL ESTATE - New
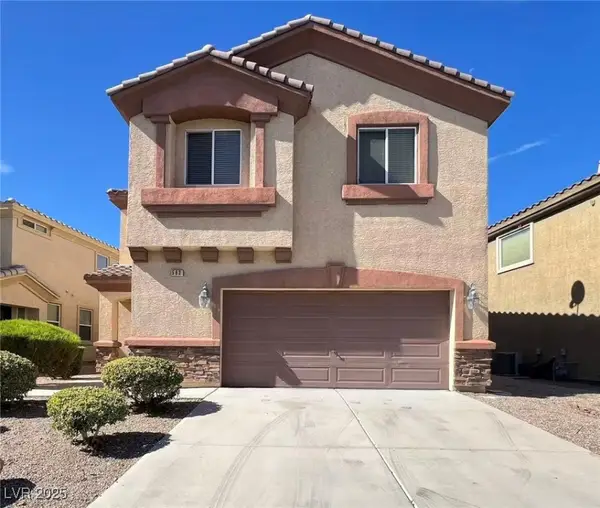 $509,000Active3 beds 3 baths2,021 sq. ft.
$509,000Active3 beds 3 baths2,021 sq. ft.563 Newberry Springs Drive, Las Vegas, NV 89148
MLS# 2727042Listed by: NVWM REALTY - New
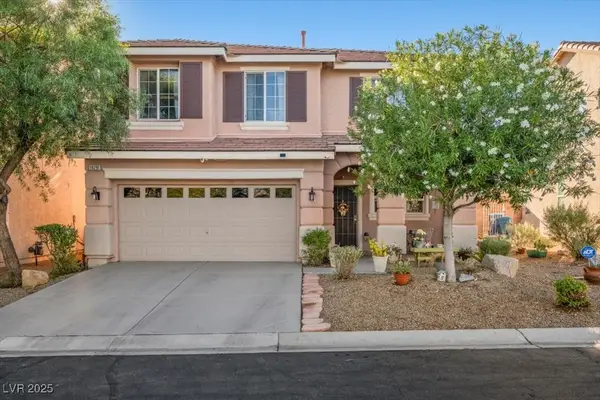 $425,000Active4 beds 3 baths1,558 sq. ft.
$425,000Active4 beds 3 baths1,558 sq. ft.10291 Brilliant Sky Drive, Las Vegas, NV 89178
MLS# 2727188Listed by: KEY REALTY - New
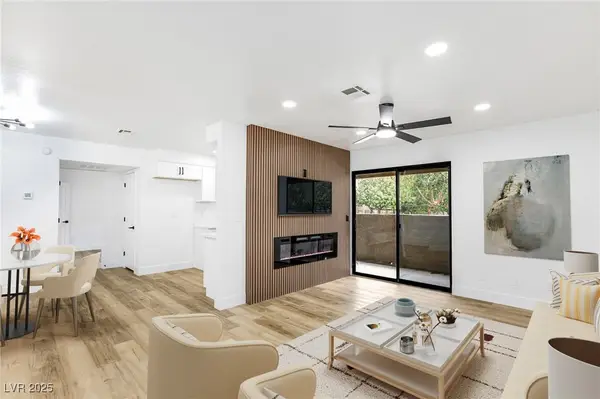 $189,999Active1 beds 1 baths720 sq. ft.
$189,999Active1 beds 1 baths720 sq. ft.2451 N Rainbow Boulevard #1058, Las Vegas, NV 89108
MLS# 2727210Listed by: JMG REAL ESTATE - New
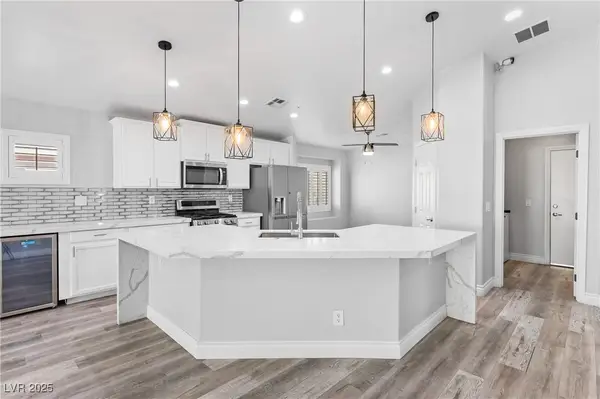 $545,000Active4 beds 2 baths1,922 sq. ft.
$545,000Active4 beds 2 baths1,922 sq. ft.7852 Whitlocks Mill Avenue, Las Vegas, NV 89147
MLS# 2727031Listed by: HUNTINGTON & ELLIS, A REAL EST - New
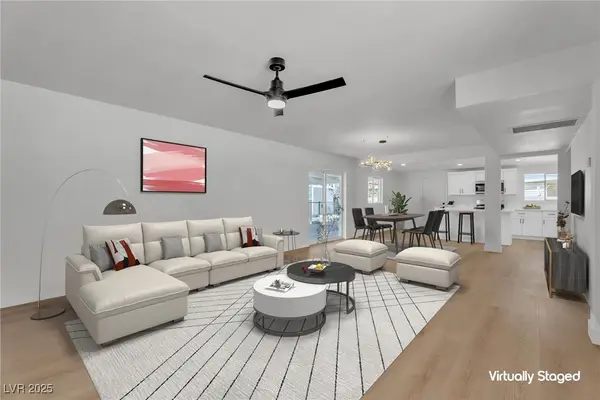 $420,000Active4 beds 2 baths1,619 sq. ft.
$420,000Active4 beds 2 baths1,619 sq. ft.3035 La Canada Street, Las Vegas, NV 89169
MLS# 2727130Listed by: CENTURY 21 AMERICANA - New
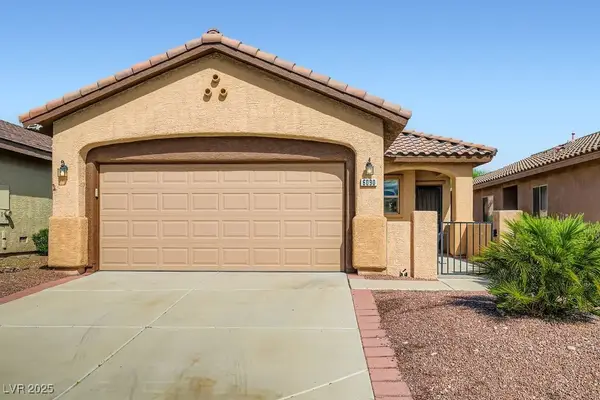 $360,000Active3 beds 2 baths1,234 sq. ft.
$360,000Active3 beds 2 baths1,234 sq. ft.6090 Falconer Avenue, Las Vegas, NV 89122
MLS# 2727134Listed by: REALTY ONE GROUP, INC
