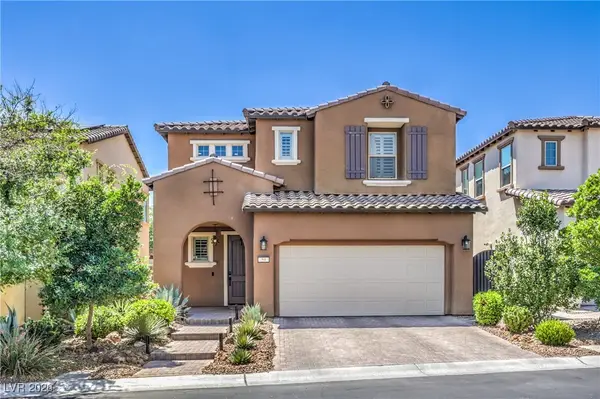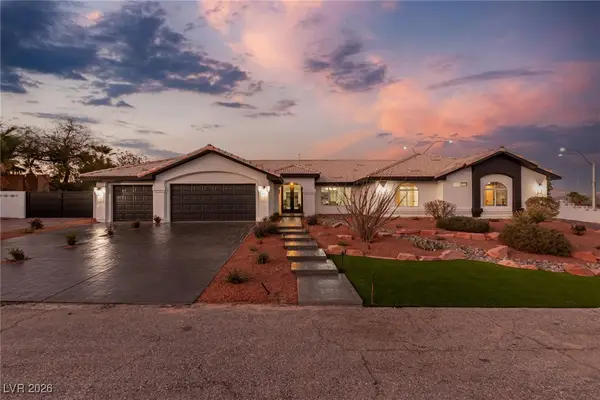7817 Safari Lane, Las Vegas, NV 89129
Local realty services provided by:Better Homes and Gardens Real Estate Universal
Upcoming open houses
- Sun, Jan 1811:00 am - 02:00 pm
Listed by: regina petrella(702) 280-4943
Office: keller williams marketplace
MLS#:2732055
Source:GLVAR
Price summary
- Price:$624,999
- Price per sq. ft.:$188.65
- Monthly HOA dues:$15
About this home
YOUR NEW 4 bedroom (one currently being used as a theater with 7.2 surround sound,but it has a closet), 3 bathroom HOME SWEET HOME with a spacious 3 car garage featuring a pebble deck driveway and paved RV parking!The backyard features fruit trees including oranges,lemons, limes and kumquats.There's a perfect area to build a garden and a covered patio too! Entertain inside the living room (currently a pool table room),family room,kitchen,dining room and or the upstairs theater room.The primary suite is a true retreat featuring a luxurious Kohler Steam Shower with a rainfall feature,built-in lights,integrated speakers,4 shower heads & a handheld wand—like having a spa in your own home.Upstairs has 2 additional bedrooms & a full bathroom.Open the cabinet in the bathroom to see the laundry shoot!This beautifully maintained home combines comfort & functionality featuring rolladen shutters for energy efficiency & added security. Don’t miss your opportunity to turn this house into your home.
Contact an agent
Home facts
- Year built:1993
- Listing ID #:2732055
- Added:259 day(s) ago
- Updated:December 24, 2025 at 11:59 AM
Rooms and interior
- Bedrooms:4
- Total bathrooms:3
- Full bathrooms:2
- Living area:3,313 sq. ft.
Heating and cooling
- Cooling:Central Air, Gas
- Heating:Gas, Multiple Heating Units
Structure and exterior
- Roof:Tile
- Year built:1993
- Building area:3,313 sq. ft.
- Lot area:0.17 Acres
Schools
- High school:Centennial
- Middle school:Leavitt Justice Myron E
- Elementary school:Eisenberg, Dorothy,Kahre, Marc
Utilities
- Water:Public
Finances and disclosures
- Price:$624,999
- Price per sq. ft.:$188.65
- Tax amount:$4,511
New listings near 7817 Safari Lane
- New
 $219,990Active2 beds 1 baths1,013 sq. ft.
$219,990Active2 beds 1 baths1,013 sq. ft.6687 W Tropicana Avenue #102, Las Vegas, NV 89103
MLS# 2746732Listed by: BHHS NEVADA PROPERTIES - New
 $685,000Active4 beds 2 baths2,324 sq. ft.
$685,000Active4 beds 2 baths2,324 sq. ft.10223 Lazy Bear Street, Las Vegas, NV 89131
MLS# 2747009Listed by: HUNTINGTON & ELLIS, A REAL EST - New
 $799,900Active3 beds 3 baths2,390 sq. ft.
$799,900Active3 beds 3 baths2,390 sq. ft.59 Berneri Drive, Las Vegas, NV 89138
MLS# 2747584Listed by: KELLER WILLIAMS VIP - New
 $290,000Active3 beds 2 baths1,378 sq. ft.
$290,000Active3 beds 2 baths1,378 sq. ft.4911 Black Bear Road #104, Las Vegas, NV 89149
MLS# 2748198Listed by: KELLER WILLIAMS MARKETPLACE  $280,000Pending3 beds 2 baths1,648 sq. ft.
$280,000Pending3 beds 2 baths1,648 sq. ft.4696 E Twain Avenue, Las Vegas, NV 89121
MLS# 2748356Listed by: RESIDE LLC- New
 $988,888Active4 beds 4 baths3,309 sq. ft.
$988,888Active4 beds 4 baths3,309 sq. ft.4785 N Grand Canyon Drive, Las Vegas, NV 89129
MLS# 2747130Listed by: CUSTOM FIT REAL ESTATE - New
 $595,000Active3 beds 3 baths2,326 sq. ft.
$595,000Active3 beds 3 baths2,326 sq. ft.8355 Belay Street, Las Vegas, NV 89166
MLS# 2747947Listed by: BARRETT & CO, INC - New
 $345,000Active3 beds 3 baths1,510 sq. ft.
$345,000Active3 beds 3 baths1,510 sq. ft.10154 Quilt Tree Street, Las Vegas, NV 89183
MLS# 2748463Listed by: REAL PROPERTIES MANAGEMENT GRO - New
 $399,900Active3 beds 3 baths1,721 sq. ft.
$399,900Active3 beds 3 baths1,721 sq. ft.7224 N Decatur Boulevard #2, Las Vegas, NV 89131
MLS# 2748161Listed by: SIMPLY VEGAS - New
 $400,000Active3 beds 2 baths1,218 sq. ft.
$400,000Active3 beds 2 baths1,218 sq. ft.2395 Los Feliz Street, Las Vegas, NV 89156
MLS# 2742666Listed by: BHHS NEVADA PROPERTIES
