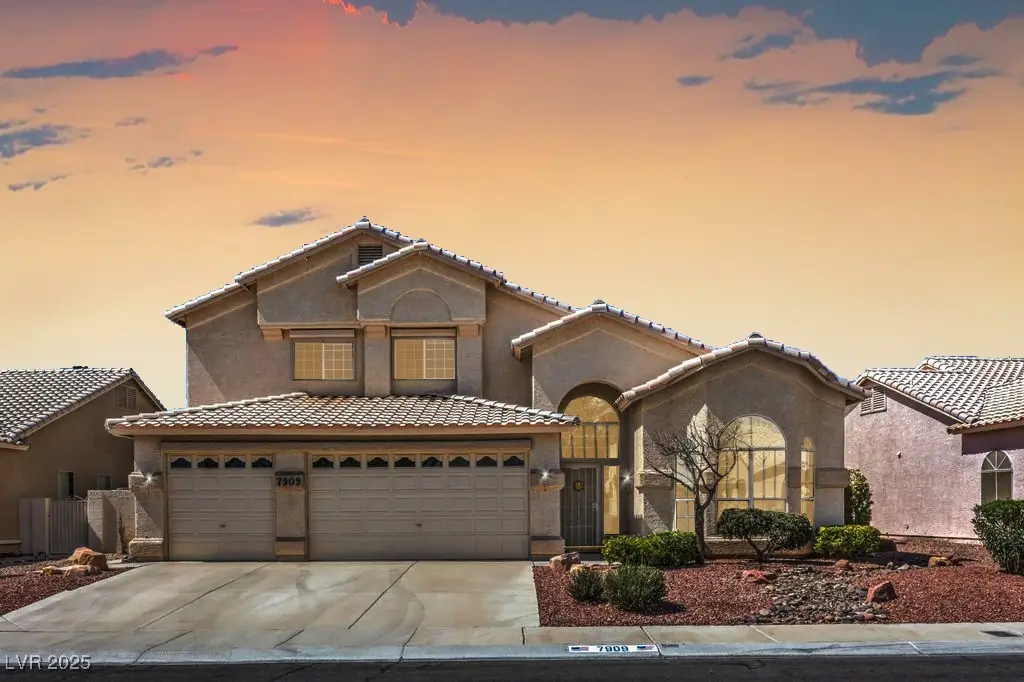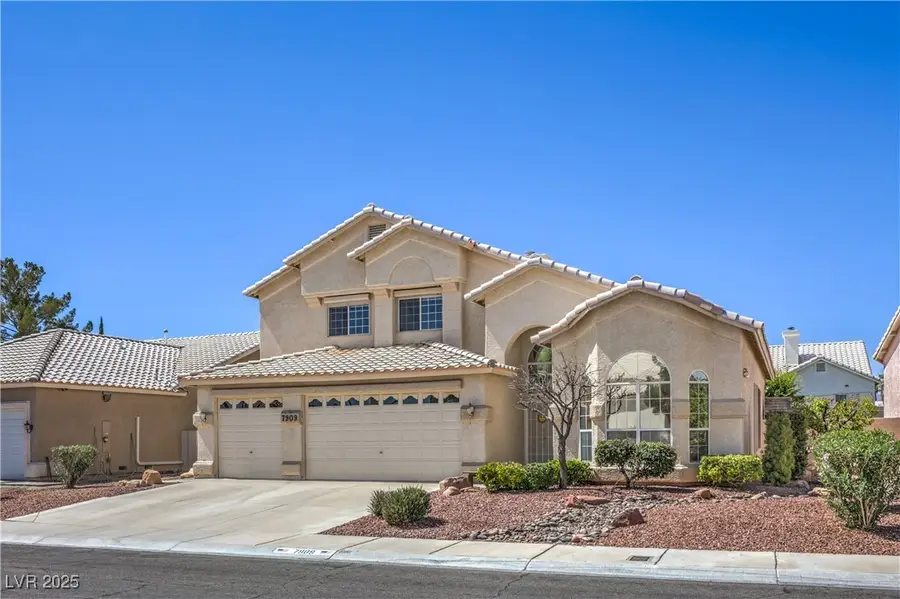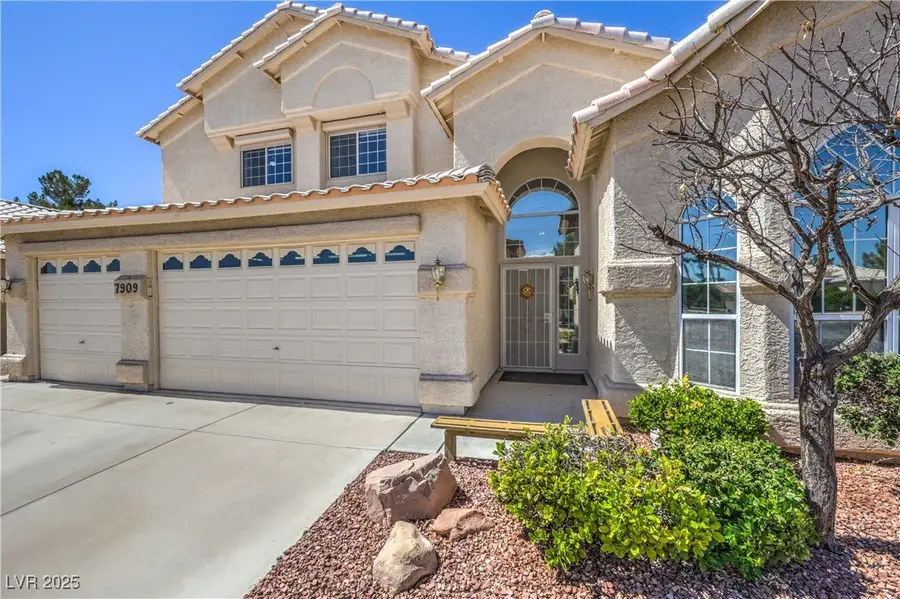7909 Safari Lane, Las Vegas, NV 89129
Local realty services provided by:Better Homes and Gardens Real Estate Universal



Listed by:andrea m. conway(702) 580-7136
Office:the brokerage a re firm
MLS#:2703347
Source:GLVAR
Price summary
- Price:$530,000
- Price per sq. ft.:$201.83
- Monthly HOA dues:$15
About this home
Fall in LOVE w this STUNNING, MOVE-IN READY, 2-story home w 3 CAR GARAGE in a DYNAMIC LOCATION! Over 2600sf of living space! Enjoy a DOWNSTAIRS PRIMARY BEDROOM SUITE w upgraded LUXURY VINYL PLANK FLOORING w IMPRESSIVE SIZED BATHROOM & ROOMY WALK-IN CLOSET, 3 ADDITIONAL UPSTAIRS SPACIOUS BEDROOMS & ENORMOUS LOFT! BRAND NEW CARPET THROUGHOUT! Upon entry, you'll experience a large living room illuminated by natural light leading you to the family, kitchen & dining areas. As you head upstairs, prepare for AN AMAZING LOFT w/ ENDLESS POSSIBILITIES! 3 spacious bedrooms, guest bath & storage closet round out the 2nd floor. Step outside into a SERENE & TRANQUIL BACKYARD. Shaded by an ALUMAWOOD COVERED PATIO wired for ceiling fans, this FULLY LANDSCAPED backyard features a BBQ STUB, SYNTHETIC TURF, FRUIT TREES (pomegranate & apricot) & space for gardening. You'll LOVE the handy storage cabinets on the east side of the backyard. Don't wait! Schedule your private tour today & make this home yours!
Contact an agent
Home facts
- Year built:1993
- Listing Id #:2703347
- Added:6 day(s) ago
- Updated:August 07, 2025 at 07:42 PM
Rooms and interior
- Bedrooms:4
- Total bathrooms:3
- Full bathrooms:2
- Half bathrooms:1
- Living area:2,626 sq. ft.
Heating and cooling
- Cooling:Central Air, Electric
- Heating:Central, Gas
Structure and exterior
- Roof:Tile
- Year built:1993
- Building area:2,626 sq. ft.
- Lot area:0.16 Acres
Schools
- High school:Centennial
- Middle school:Leavitt Justice Myron E
- Elementary school:Eisenberg, Dorothy,Kahre, Marc
Utilities
- Water:Public
Finances and disclosures
- Price:$530,000
- Price per sq. ft.:$201.83
- Tax amount:$2,483
New listings near 7909 Safari Lane
- New
 $410,000Active4 beds 3 baths1,533 sq. ft.
$410,000Active4 beds 3 baths1,533 sq. ft.6584 Cotsfield Avenue, Las Vegas, NV 89139
MLS# 2707932Listed by: REDFIN - New
 $369,900Active1 beds 2 baths874 sq. ft.
$369,900Active1 beds 2 baths874 sq. ft.135 Harmon Avenue #920, Las Vegas, NV 89109
MLS# 2709866Listed by: THE BROKERAGE A RE FIRM - New
 $698,990Active4 beds 3 baths2,543 sq. ft.
$698,990Active4 beds 3 baths2,543 sq. ft.10526 Harvest Wind Drive, Las Vegas, NV 89135
MLS# 2710148Listed by: RAINTREE REAL ESTATE - New
 $539,000Active2 beds 2 baths1,804 sq. ft.
$539,000Active2 beds 2 baths1,804 sq. ft.10009 Netherton Drive, Las Vegas, NV 89134
MLS# 2710183Listed by: REALTY ONE GROUP, INC - New
 $620,000Active5 beds 2 baths2,559 sq. ft.
$620,000Active5 beds 2 baths2,559 sq. ft.7341 Royal Melbourne Drive, Las Vegas, NV 89131
MLS# 2710184Listed by: REALTY ONE GROUP, INC - New
 $359,900Active4 beds 2 baths1,160 sq. ft.
$359,900Active4 beds 2 baths1,160 sq. ft.4686 Gabriel Drive, Las Vegas, NV 89121
MLS# 2710209Listed by: REAL BROKER LLC - New
 $3,399,999Active5 beds 6 baths4,030 sq. ft.
$3,399,999Active5 beds 6 baths4,030 sq. ft.12006 Port Labelle Drive, Las Vegas, NV 89141
MLS# 2708510Listed by: SIMPLY VEGAS - New
 $2,330,000Active3 beds 3 baths2,826 sq. ft.
$2,330,000Active3 beds 3 baths2,826 sq. ft.508 Vista Sunset Avenue, Las Vegas, NV 89138
MLS# 2708550Listed by: LAS VEGAS SOTHEBY'S INT'L - New
 $445,000Active4 beds 3 baths1,726 sq. ft.
$445,000Active4 beds 3 baths1,726 sq. ft.6400 Deadwood Road, Las Vegas, NV 89108
MLS# 2708552Listed by: REDFIN - New
 $552,000Active3 beds 3 baths1,911 sq. ft.
$552,000Active3 beds 3 baths1,911 sq. ft.7869 Barntucket Avenue, Las Vegas, NV 89147
MLS# 2709122Listed by: BHHS NEVADA PROPERTIES

