7939 Campers Village Avenue, Las Vegas, NV 89178
Local realty services provided by:Better Homes and Gardens Real Estate Universal
Listed by:liang hong702-496-7653
Office:love las vegas realty
MLS#:2721210
Source:GLVAR
Price summary
- Price:$790,000
- Price per sq. ft.:$196.81
- Monthly HOA dues:$165
About this home
Located in the prestigious guard-gated Cascades community within the Mountains Edge master plan! This spacious home boasts over 4,000 sq. ft. of living space with 10-foot ceilings and wood flooring downstairs. The gourmet kitchen features custom cabinetry, granite countertops, and a double oven, opening to the bright and airy living area.The layout includes a downstairs guest bedroom with full bath, plus two large bedrooms, an open loft, and a massive primary suite upstairs offering mountain views, spa-style bath, and walk-in closet.Step outside to your private backyard oasis with outdoor living area, built-in BBQ grill, fireplace, and tranquil waterfall. Conveniently located near Mountains Edge Regional Park, walking trails, and Exploration Peak Park—perfect for an active lifestyle!
Contact an agent
Home facts
- Year built:2013
- Listing ID #:2721210
- Added:1 day(s) ago
- Updated:September 23, 2025 at 06:45 PM
Rooms and interior
- Bedrooms:4
- Total bathrooms:3
- Full bathrooms:3
- Living area:4,014 sq. ft.
Heating and cooling
- Cooling:Central Air, Electric
- Heating:Central, Gas
Structure and exterior
- Roof:Tile
- Year built:2013
- Building area:4,014 sq. ft.
- Lot area:0.15 Acres
Schools
- High school:Desert Oasis
- Middle school:Tarkanian
- Elementary school:Reedom, Carolyn S.,Reedom, Carolyn S.
Utilities
- Water:Public
Finances and disclosures
- Price:$790,000
- Price per sq. ft.:$196.81
- Tax amount:$4,663
New listings near 7939 Campers Village Avenue
- New
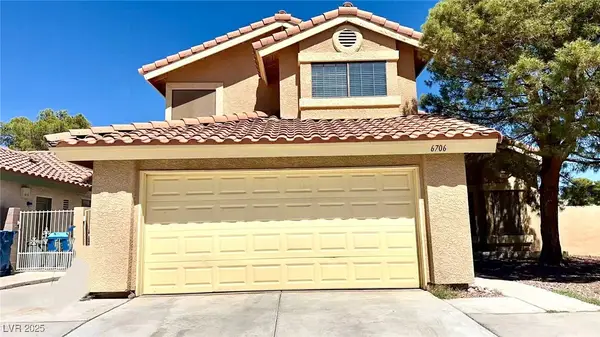 $498,000Active4 beds 3 baths1,857 sq. ft.
$498,000Active4 beds 3 baths1,857 sq. ft.6706 Paljay Court, Las Vegas, NV 89103
MLS# 2719864Listed by: ADG REALTY - New
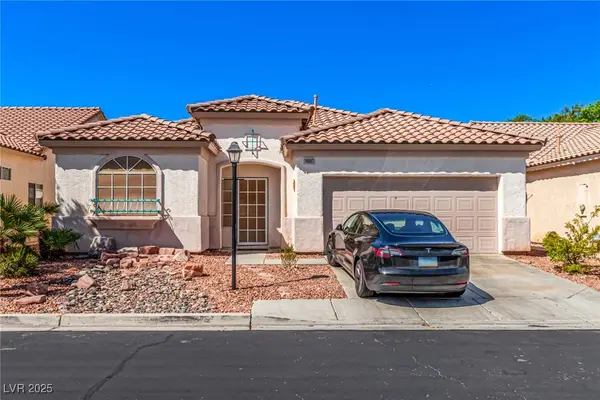 $599,900Active3 beds 2 baths2,038 sq. ft.
$599,900Active3 beds 2 baths2,038 sq. ft.10597 Bardilino Street, Las Vegas, NV 89141
MLS# 2720806Listed by: SIMPLY VEGAS - New
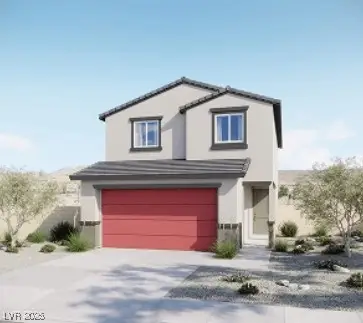 $414,990Active3 beds 3 baths1,614 sq. ft.
$414,990Active3 beds 3 baths1,614 sq. ft.2473 Sidecar Drive, Las Vegas, NV 89169
MLS# 2721152Listed by: SIGNATURE REALTY - New
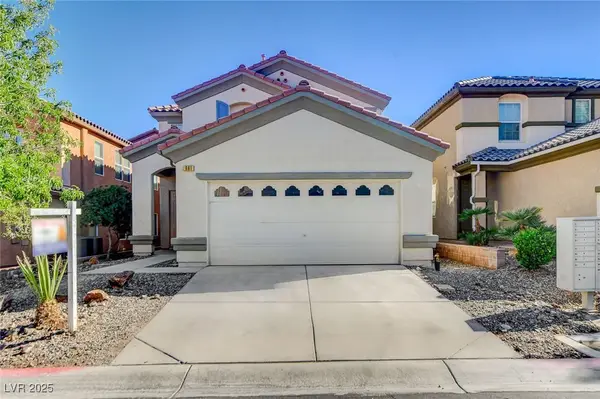 $495,000Active4 beds 3 baths2,532 sq. ft.
$495,000Active4 beds 3 baths2,532 sq. ft.661 Newquay Court, Las Vegas, NV 89178
MLS# 2721208Listed by: COMPASS REALTY & MANAGEMENT - New
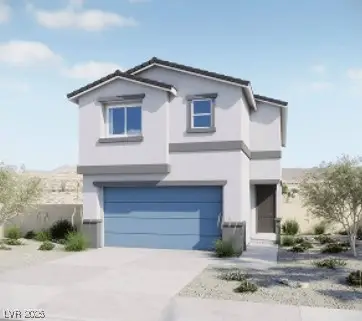 $452,740Active3 beds 3 baths1,845 sq. ft.
$452,740Active3 beds 3 baths1,845 sq. ft.2469 Sidecar Drive, Las Vegas, NV 89169
MLS# 2721363Listed by: SIGNATURE REALTY - New
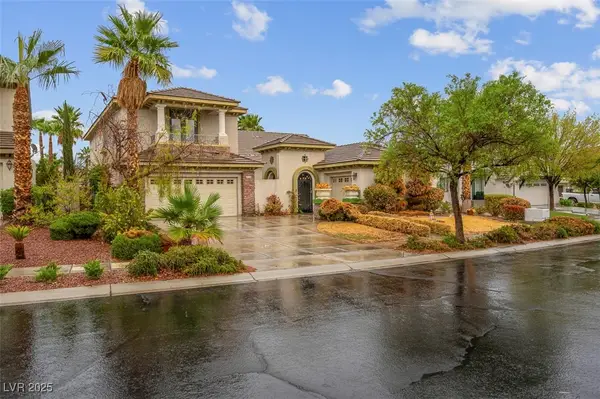 $799,900Active4 beds 4 baths3,578 sq. ft.
$799,900Active4 beds 4 baths3,578 sq. ft.3612 Chelsea Gardens Drive, Las Vegas, NV 89135
MLS# 2721370Listed by: HOOPES AND NORTON - New
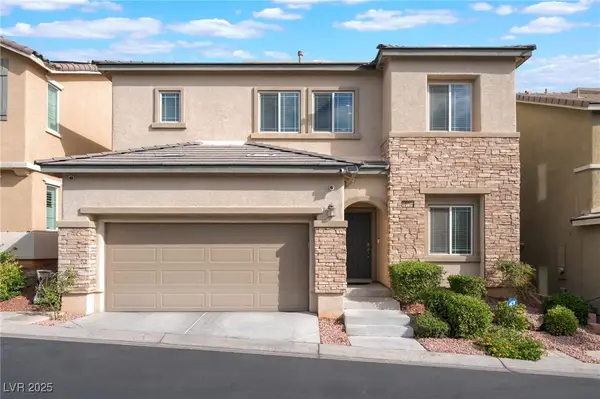 $484,999Active4 beds 3 baths2,264 sq. ft.
$484,999Active4 beds 3 baths2,264 sq. ft.10756 Knickerbocker Avenue, Las Vegas, NV 89166
MLS# 2721437Listed by: DELUXE REALTY - New
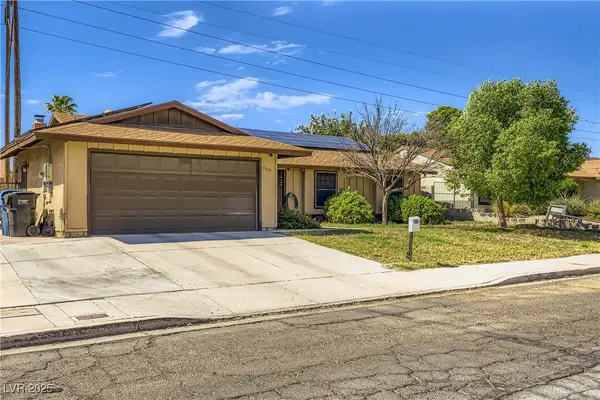 $500,000Active4 beds 2 baths1,904 sq. ft.
$500,000Active4 beds 2 baths1,904 sq. ft.1919 Niblick Circle, Las Vegas, NV 89142
MLS# 2719475Listed by: KELLER WILLIAMS MARKETPLACE - New
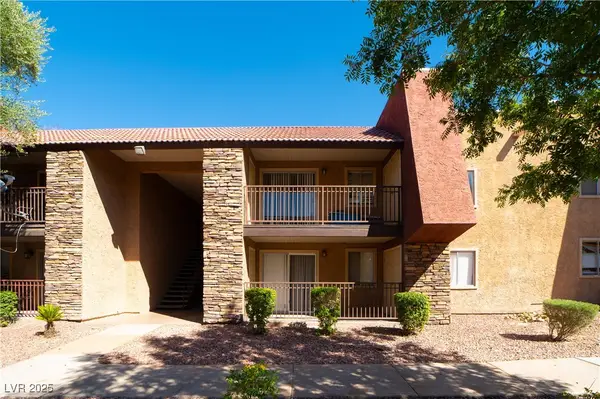 $162,500Active1 beds 1 baths700 sq. ft.
$162,500Active1 beds 1 baths700 sq. ft.4921 Indian River Drive #118, Las Vegas, NV 89103
MLS# 2721420Listed by: SIMPLY VEGAS - New
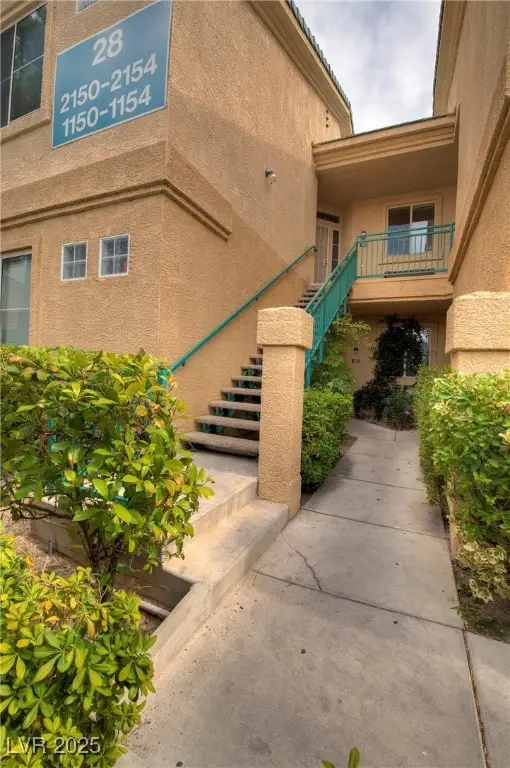 $265,000Active2 beds 2 baths1,183 sq. ft.
$265,000Active2 beds 2 baths1,183 sq. ft.5155 W Tropicana Avenue #1154, Las Vegas, NV 89103
MLS# 2721432Listed by: REAL ESTATE BY DESIGN
