8001 Tribal Circle, Las Vegas, NV 89145
Local realty services provided by:Better Homes and Gardens Real Estate Universal
Listed by: diane m. varney(702) 401-0307
Office: coldwell banker premier
MLS#:2732672
Source:GLVAR
Price summary
- Price:$410,000
- Price per sq. ft.:$310.14
About this home
** NO HOA!!** Welcome to your private Northwest oasis! This immaculate single-story home sits on a corner cul-de-sac lot with extended driveway.Step inside to discover an open, airy layout with vaulted ceilings, tile flooring, ceiling fans, & a cozy fireplace that adds warmth & charm. The kitchen features stainless steel appliances, breakfast bar, & seamless flow to the dining and living areas—perfect for entertaining. Seller owned R/O and soft water will convey to buyer. The primary suite offers comfort and style with dual sinks and a relaxing tub/shower combo. Step outdoors to your own resort-style retreat with a heated pool and spa featuring a tranquil waterfall, all under a covered patio ideal for gatherings. Prime Northwest location near shopping, dining, parks, and freeway access—this home blends convenience, comfort, & value in one!
Contact an agent
Home facts
- Year built:1993
- Listing ID #:2732672
- Added:95 day(s) ago
- Updated:February 10, 2026 at 08:53 AM
Rooms and interior
- Bedrooms:3
- Total bathrooms:2
- Full bathrooms:2
- Living area:1,322 sq. ft.
Heating and cooling
- Cooling:Central Air, Electric
- Heating:Central, Gas
Structure and exterior
- Roof:Tile
- Year built:1993
- Building area:1,322 sq. ft.
- Lot area:0.16 Acres
Schools
- High school:Bonanza
- Middle school:Johnson Walter
- Elementary school:Jacobson, Walter E.,Jacobson, Walter E.
Utilities
- Water:Public
Finances and disclosures
- Price:$410,000
- Price per sq. ft.:$310.14
- Tax amount:$2,060
New listings near 8001 Tribal Circle
- New
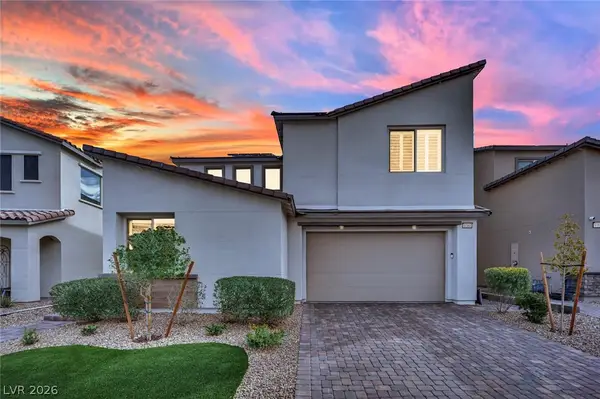 $825,000Active4 beds 3 baths2,601 sq. ft.
$825,000Active4 beds 3 baths2,601 sq. ft.9380 Lunar Ray Street, Las Vegas, NV 89143
MLS# 2756022Listed by: SIMPLIHOM - New
 $419,000Active1 beds 2 baths814 sq. ft.
$419,000Active1 beds 2 baths814 sq. ft.222 Karen Avenue #3104, Las Vegas, NV 89109
MLS# 2756398Listed by: PLATINUM REAL ESTATE PROF - New
 $549,900Active4 beds 3 baths2,460 sq. ft.
$549,900Active4 beds 3 baths2,460 sq. ft.10279 Fragrant Apple Court, Las Vegas, NV 89141
MLS# 2756708Listed by: ERA BROKERS CONSOLIDATED - New
 $424,995Active3 beds 2 baths1,180 sq. ft.
$424,995Active3 beds 2 baths1,180 sq. ft.6345 Rassler Avenue, Las Vegas, NV 89107
MLS# 2756737Listed by: INFINITY BROKERAGE - New
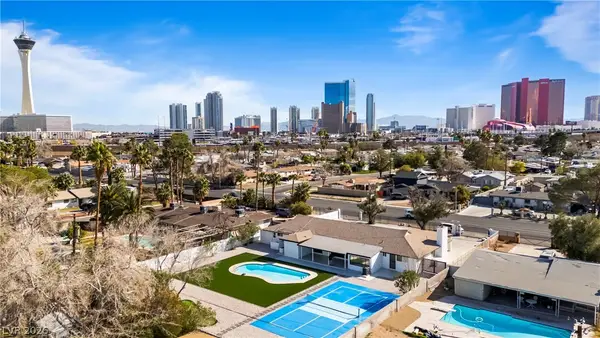 $1,450,000Active5 beds 5 baths3,036 sq. ft.
$1,450,000Active5 beds 5 baths3,036 sq. ft.2106 W Oakey Boulevard, Las Vegas, NV 89102
MLS# 2756265Listed by: REDFIN - New
 $598,000Active3 beds 2 baths2,105 sq. ft.
$598,000Active3 beds 2 baths2,105 sq. ft.8020 Divernon Avenue, Las Vegas, NV 89149
MLS# 2756413Listed by: SPHERE REAL ESTATE - New
 $239,000Active3 beds 2 baths1,190 sq. ft.
$239,000Active3 beds 2 baths1,190 sq. ft.3128 Tarpon Drive #104, Las Vegas, NV 89120
MLS# 2756497Listed by: LUXURY HOMES OF LAS VEGAS - New
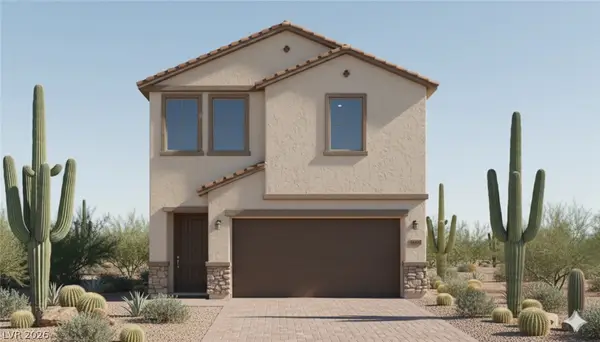 $554,500Active4 beds 3 baths1,857 sq. ft.
$554,500Active4 beds 3 baths1,857 sq. ft.10525 Tranquil Cove Court, Las Vegas, NV 89179
MLS# 2756655Listed by: REALTY ONE GROUP, INC - New
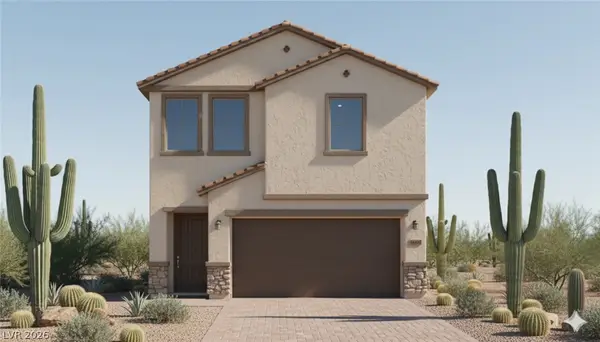 $554,500Active4 beds 3 baths1,857 sq. ft.
$554,500Active4 beds 3 baths1,857 sq. ft.10531 Tranquil Cove Court, Las Vegas, NV 89178
MLS# 2756656Listed by: REALTY ONE GROUP, INC - New
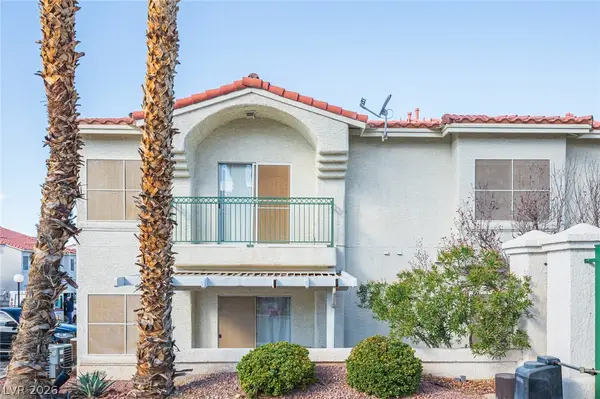 $244,900Active3 beds 2 baths1,446 sq. ft.
$244,900Active3 beds 2 baths1,446 sq. ft.6201 E Lake Mead Boulevard #203, Las Vegas, NV 89156
MLS# 2751687Listed by: MAGENTA

