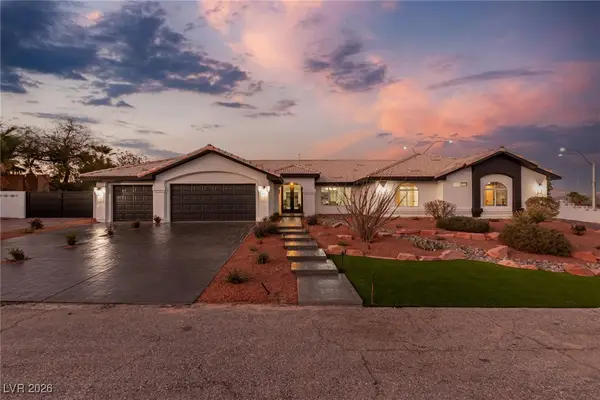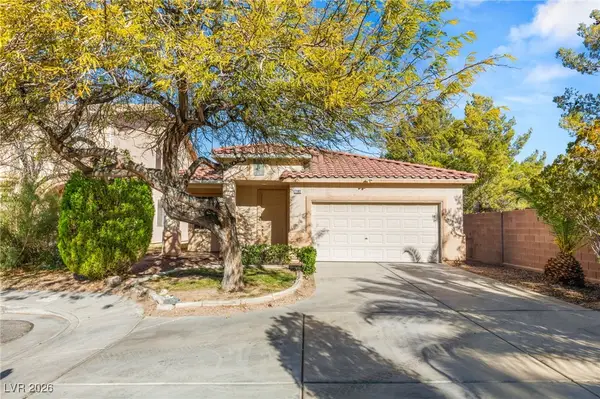8011 Haywood Estate Avenue, Las Vegas, NV 89113
Local realty services provided by:Better Homes and Gardens Real Estate Universal
Listed by: craig tann(702) 514-6634
Office: huntington & ellis, a real est
MLS#:2728376
Source:GLVAR
Price summary
- Price:$700,000
- Price per sq. ft.:$304.48
- Monthly HOA dues:$62
About this home
Welcome to this stunning 3-bedroom, 3-bathroom modern residence, perfectly blending luxury, comfort, and style across three spacious levels. Step inside to discover an open-concept floor plan featuring a beautiful updated kitchen with high-end appliances, custom cabinetry, and an expansive island designed for both cooking and entertaining.
Each of the three bathrooms boasts its own unique theme, giving the home a distinctive, designer touch that feels like a high-end boutique hotel. Enjoy true indoor-outdoor living with a private backyard oasis, complete with a sparkling pool and spa, ideal for relaxing or hosting gatherings. Head up to the rooftop deck for panoramic views and an unbeatable spot to unwind at sunset. And for fitness enthusiasts, the converted garage gym provides the perfect space for daily workouts without ever leaving home. With every detail thoughtfully upgraded and a layout made for both comfort and entertainment, this home offers a rare combo of modern n elegance
Contact an agent
Home facts
- Year built:2019
- Listing ID #:2728376
- Added:90 day(s) ago
- Updated:December 24, 2025 at 11:59 AM
Rooms and interior
- Bedrooms:3
- Total bathrooms:3
- Full bathrooms:2
- Half bathrooms:1
- Living area:2,299 sq. ft.
Heating and cooling
- Cooling:Central Air, Electric
- Heating:Central, Gas
Structure and exterior
- Roof:Tile
- Year built:2019
- Building area:2,299 sq. ft.
- Lot area:0.07 Acres
Schools
- High school:Sierra Vista High
- Middle school:Faiss, Wilbur & Theresa
- Elementary school:Tanaka, Wayne N.,Tanaka, Wayne N.
Utilities
- Water:Public
Finances and disclosures
- Price:$700,000
- Price per sq. ft.:$304.48
- Tax amount:$4,516
New listings near 8011 Haywood Estate Avenue
 $280,000Pending3 beds 2 baths1,648 sq. ft.
$280,000Pending3 beds 2 baths1,648 sq. ft.4696 E Twain Avenue, Las Vegas, NV 89121
MLS# 2748356Listed by: RESIDE LLC- New
 $988,888Active4 beds 4 baths3,309 sq. ft.
$988,888Active4 beds 4 baths3,309 sq. ft.4785 N Grand Canyon Drive, Las Vegas, NV 89129
MLS# 2747130Listed by: CUSTOM FIT REAL ESTATE - New
 $595,000Active3 beds 3 baths2,326 sq. ft.
$595,000Active3 beds 3 baths2,326 sq. ft.8355 Belay Street, Las Vegas, NV 89166
MLS# 2747947Listed by: BARRETT & CO, INC - New
 $345,000Active3 beds 3 baths1,510 sq. ft.
$345,000Active3 beds 3 baths1,510 sq. ft.10154 Quilt Tree Street, Las Vegas, NV 89183
MLS# 2748463Listed by: REAL PROPERTIES MANAGEMENT GRO - New
 $399,900Active3 beds 3 baths1,721 sq. ft.
$399,900Active3 beds 3 baths1,721 sq. ft.7224 N Decatur Boulevard #2, Las Vegas, NV 89131
MLS# 2748161Listed by: SIMPLY VEGAS - New
 $400,000Active3 beds 2 baths1,218 sq. ft.
$400,000Active3 beds 2 baths1,218 sq. ft.2395 Los Feliz Street, Las Vegas, NV 89156
MLS# 2742666Listed by: BHHS NEVADA PROPERTIES - New
 $1,039,000Active3 beds 3 baths2,148 sq. ft.
$1,039,000Active3 beds 3 baths2,148 sq. ft.11730 Hatchling Avenue, Las Vegas, NV 89138
MLS# 2743098Listed by: LUXURY ESTATES INTERNATIONAL - New
 $424,900Active4 beds 3 baths2,161 sq. ft.
$424,900Active4 beds 3 baths2,161 sq. ft.6547 Ellerhurst Drive, Las Vegas, NV 89103
MLS# 2744718Listed by: KELLER WILLIAMS MARKETPLACE - New
 $650,000Active4 beds 3 baths3,149 sq. ft.
$650,000Active4 beds 3 baths3,149 sq. ft.2009 Plaza De Cielo, Las Vegas, NV 89102
MLS# 2745022Listed by: COLDWELL BANKER PREMIER - New
 $434,900Active3 beds 2 baths1,602 sq. ft.
$434,900Active3 beds 2 baths1,602 sq. ft.7192 Ophelia Court, Las Vegas, NV 89113
MLS# 2745443Listed by: HUNTINGTON & ELLIS, A REAL EST
