8017 Wedlock Lane, Las Vegas, NV 89129
Local realty services provided by:Better Homes and Gardens Real Estate Universal
Listed by: amanda l. romero(702) 513-8807
Office: las vegas sotheby's int'l
MLS#:2716736
Source:GLVAR
Price summary
- Price:$500,000
- Price per sq. ft.:$267.38
- Monthly HOA dues:$15
About this home
Welcome to this inviting 3-bedroom, 2-bath home on a premium corner lot near Summerlin. Step inside to a spacious living room with a cozy fireplace and built-in bookcases, complemented by a separate dining room for gatherings. Tasteful updates throughout, include a brand-new dishwasher, stainless steel appliances, and quartz countertops, which compliment the warm and welcoming atmosphere. Seamless indoor-outdoor living is yours with backyard access from both main living areas, while the primary suite offers its own slider to the backyard plus a private ensuite with a separate tub and shower. Additional highlights include a two-car garage, storage shed, and mature low-maintenance landscaping. Ideally located with quick access to the I-95 and 215 freeways, residents will enjoy close proximity to shopping, dining, golf courses, recreation, pickleball courts, and top medical facilities. This home offers the perfect blend of comfort, convenience, and style, ready to welcome you home!
Contact an agent
Home facts
- Year built:1995
- Listing ID #:2716736
- Added:53 day(s) ago
- Updated:November 24, 2025 at 10:44 PM
Rooms and interior
- Bedrooms:3
- Total bathrooms:2
- Full bathrooms:2
- Living area:1,870 sq. ft.
Heating and cooling
- Cooling:Central Air, Electric, High Effciency
- Heating:Central, Gas, High Efficiency
Structure and exterior
- Roof:Tile
- Year built:1995
- Building area:1,870 sq. ft.
- Lot area:0.16 Acres
Schools
- High school:Centennial
- Middle school:Leavitt Justice Myron E
- Elementary school:Eisenberg, Dorothy,Eisenberg, Dorothy
Utilities
- Water:Public
Finances and disclosures
- Price:$500,000
- Price per sq. ft.:$267.38
- Tax amount:$2,793
New listings near 8017 Wedlock Lane
- New
 $324,800Active0.51 Acres
$324,800Active0.51 Acres412 Lacy Lane, Las Vegas, NV 89107
MLS# 2737313Listed by: ERA BROKERS CONSOLIDATED - New
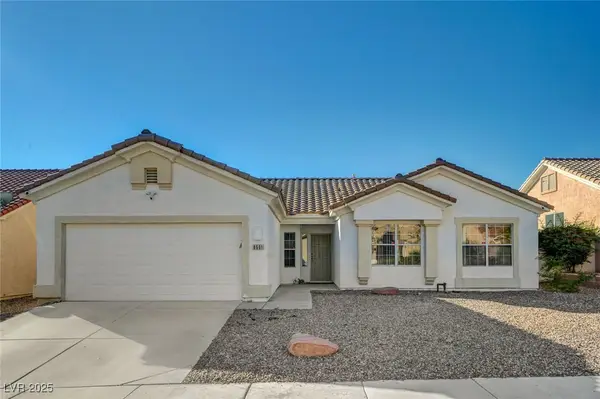 $530,000Active3 beds 2 baths1,685 sq. ft.
$530,000Active3 beds 2 baths1,685 sq. ft.8601 Stone Harbor Avenue, Las Vegas, NV 89145
MLS# 2736643Listed by: BHHS NEVADA PROPERTIES - New
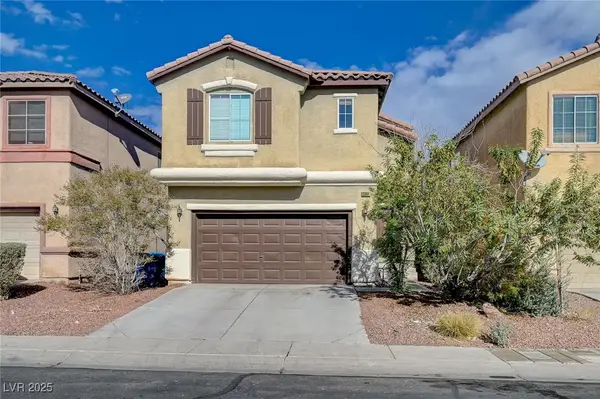 $400,000Active3 beds 3 baths1,840 sq. ft.
$400,000Active3 beds 3 baths1,840 sq. ft.6380 Alderlyn Avenue, Las Vegas, NV 89122
MLS# 2736656Listed by: HOUSING HELPERS OF LAS VEGAS - New
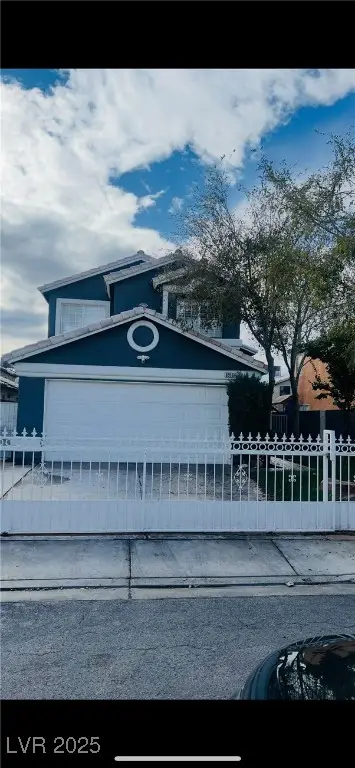 $420,000Active4 beds 3 baths1,636 sq. ft.
$420,000Active4 beds 3 baths1,636 sq. ft.5915 Woodfield Drive, Las Vegas, NV 89142
MLS# 2737278Listed by: MESA REALTY - New
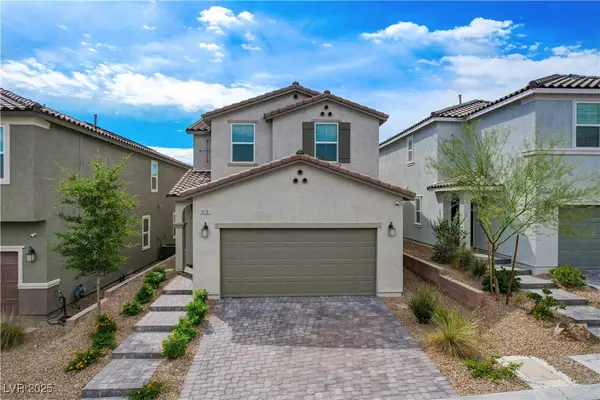 $499,999Active4 beds 3 baths2,126 sq. ft.
$499,999Active4 beds 3 baths2,126 sq. ft.10781 San Millan Avenue, Las Vegas, NV 89166
MLS# 2737279Listed by: BHHS NEVADA PROPERTIES - New
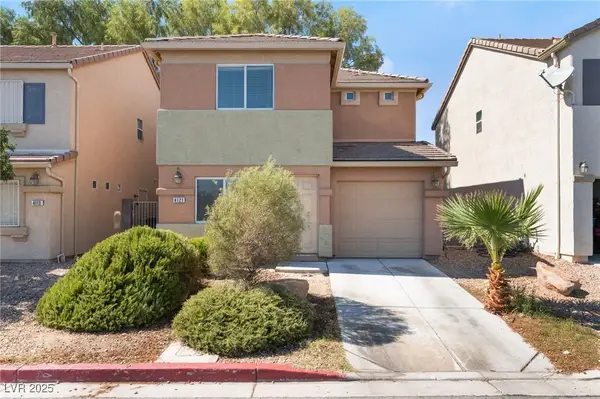 $289,900Active3 beds 3 baths1,181 sq. ft.
$289,900Active3 beds 3 baths1,181 sq. ft.4121 Story Rock Street, Las Vegas, NV 89115
MLS# 2737294Listed by: BLACK & CHERRY REAL ESTATE - New
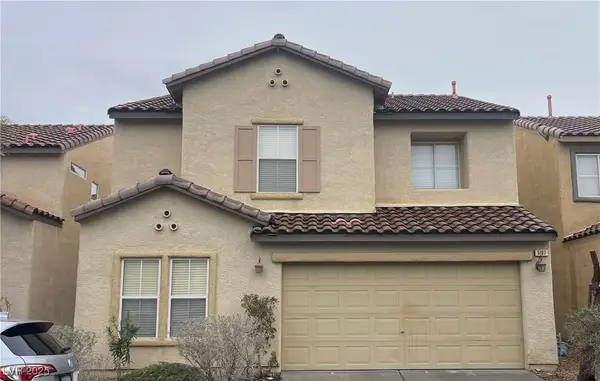 $399,000Active3 beds 3 baths1,584 sq. ft.
$399,000Active3 beds 3 baths1,584 sq. ft.5107 W Eldorado Lane, Las Vegas, NV 89139
MLS# 2734995Listed by: BHHS NEVADA PROPERTIES - New
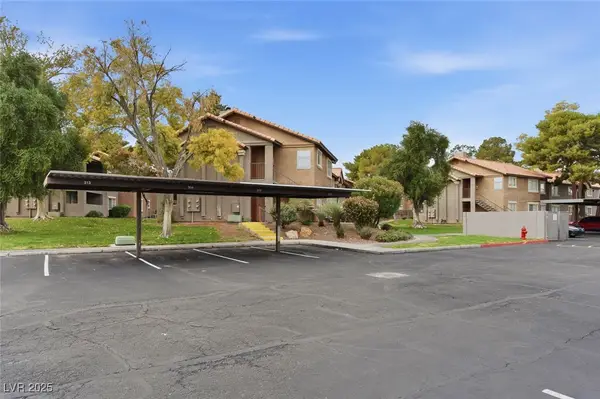 $215,888Active3 beds 2 baths1,098 sq. ft.
$215,888Active3 beds 2 baths1,098 sq. ft.2750 S Durango Drive #1064, Las Vegas, NV 89117
MLS# 2736892Listed by: EXP REALTY - New
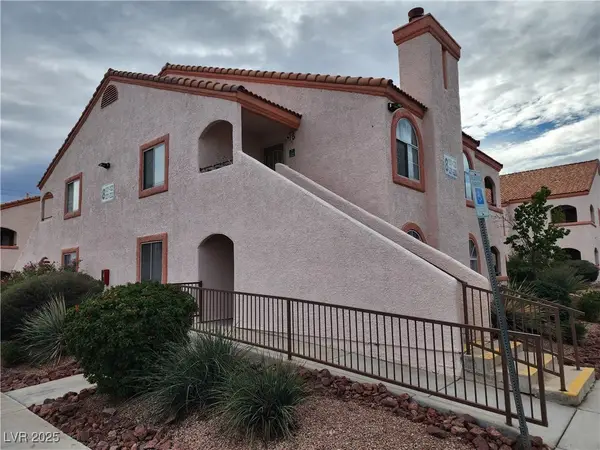 $190,000Active4 beds 2 baths1,023 sq. ft.
$190,000Active4 beds 2 baths1,023 sq. ft.7570 W Flamingo Road #122, Las Vegas, NV 89147
MLS# 2736980Listed by: LEGACY REAL ESTATE GROUP - New
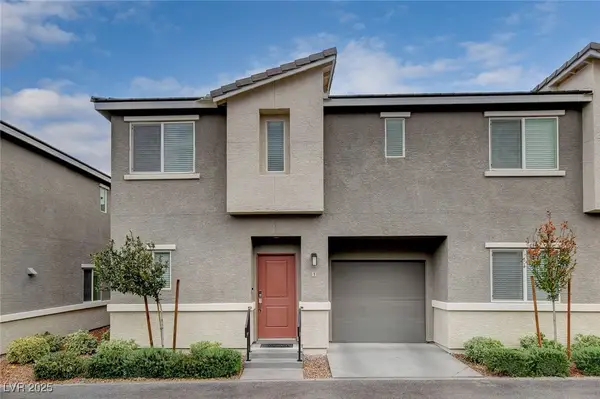 $335,000Active3 beds 2 baths1,384 sq. ft.
$335,000Active3 beds 2 baths1,384 sq. ft.12246 Glass Desert Road #1, Las Vegas, NV 89183
MLS# 2737261Listed by: KELLER WILLIAMS VIP
