8036 Foxfield Springs Street, Las Vegas, NV 89166
Local realty services provided by:Better Homes and Gardens Real Estate Universal
Listed by: nicole sullivan(714) 595-1460
Office: coldwell banker premier
MLS#:2725852
Source:GLVAR
Price summary
- Price:$555,000
- Price per sq. ft.:$214.87
- Monthly HOA dues:$83.33
About this home
Welcome to 8036 Foxfield Springs Street, located on a quiet cul-de-sac in the desirable Skye Canyon master plan. This beautifully designed 4-bedroom, 2.5-bath home offers over 2,600 sq ft of open living space and the rare chance to assume a low-interest VA mortgage—an incredible benefit for qualified buyers! Inside, you’ll find thoughtful upgrades throughout, including a custom tile backsplash, upstairs loft, and a show-stopping primary shower. The downstairs den has been converted into a 4th bedroom featuring a Murphy bed with custom cabinetry—ideal for guests or a home office. Enjoy an open-concept layout, perfect for entertaining, and unwind in your private backyard with no rear neighbors. Don’t miss this unique opportunity to own a stunning home with built-in savings through an assumable VA loan in one of Las Vegas’s most sought-after communities!
Contact an agent
Home facts
- Year built:2020
- Listing ID #:2725852
- Added:54 day(s) ago
- Updated:November 18, 2025 at 02:42 AM
Rooms and interior
- Bedrooms:4
- Total bathrooms:3
- Full bathrooms:2
- Half bathrooms:1
- Living area:2,583 sq. ft.
Heating and cooling
- Cooling:Central Air, Electric
- Heating:Central, Gas
Structure and exterior
- Roof:Tile
- Year built:2020
- Building area:2,583 sq. ft.
- Lot area:0.09 Acres
Schools
- High school:Arbor View
- Middle school:Escobedo Edmundo
- Elementary school:Divich, Kenneth,Divich, Kenneth
Utilities
- Water:Public
Finances and disclosures
- Price:$555,000
- Price per sq. ft.:$214.87
- Tax amount:$5,825
New listings near 8036 Foxfield Springs Street
- New
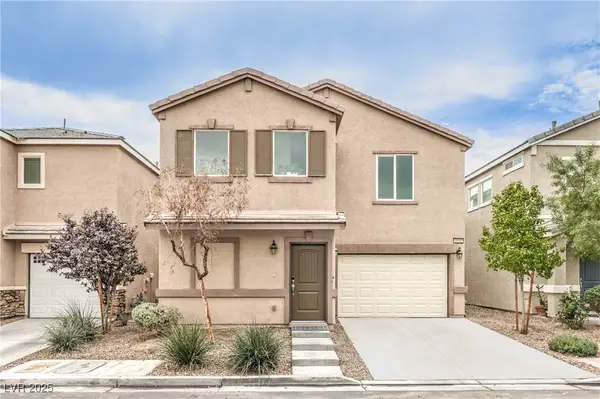 $389,900Active4 beds 3 baths1,643 sq. ft.
$389,900Active4 beds 3 baths1,643 sq. ft.4981 Quiet Morning Street, Las Vegas, NV 89122
MLS# 2738304Listed by: PRESTIGE REALTY & PROPERTY MGT - New
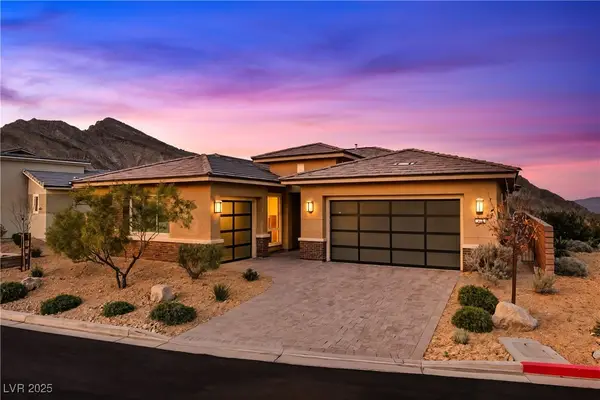 $1,450,000Active4 beds 4 baths2,583 sq. ft.
$1,450,000Active4 beds 4 baths2,583 sq. ft.2900 Raywood Ash Drive, Las Vegas, NV 89138
MLS# 2738522Listed by: SIMPLY VEGAS - New
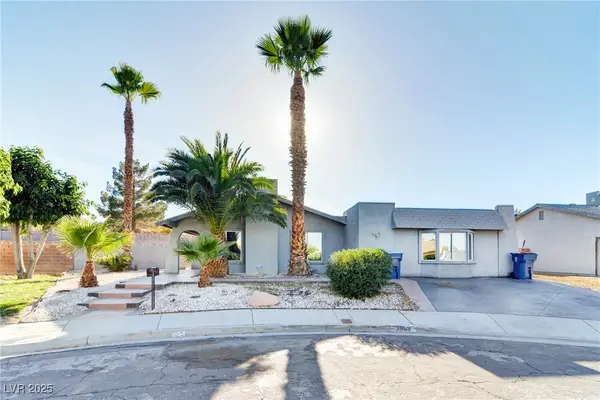 $349,000Active3 beds 2 baths1,739 sq. ft.
$349,000Active3 beds 2 baths1,739 sq. ft.3969 Florrie Circle, Las Vegas, NV 89121
MLS# 2738551Listed by: SIMPLY VEGAS - New
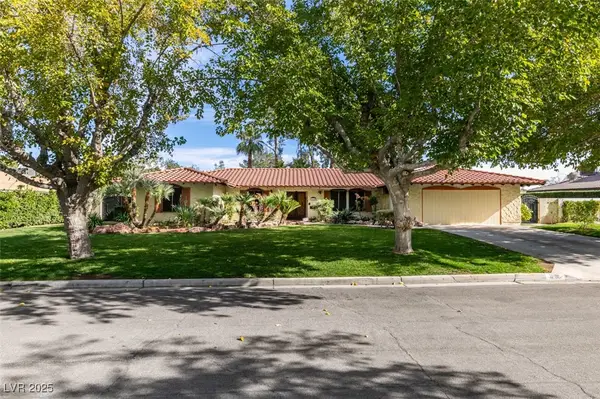 $874,900Active6 beds 4 baths4,189 sq. ft.
$874,900Active6 beds 4 baths4,189 sq. ft.4220 W Pinecrest Circle, Las Vegas, NV 89121
MLS# 2738585Listed by: THE BROKERAGE A RE FIRM - New
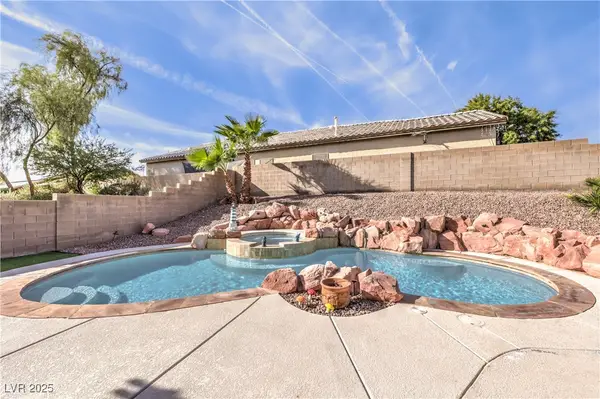 $489,990Active3 beds 3 baths1,885 sq. ft.
$489,990Active3 beds 3 baths1,885 sq. ft.7617 Roop Street, Las Vegas, NV 89131
MLS# 2738566Listed by: HUNTINGTON & ELLIS, A REAL EST - New
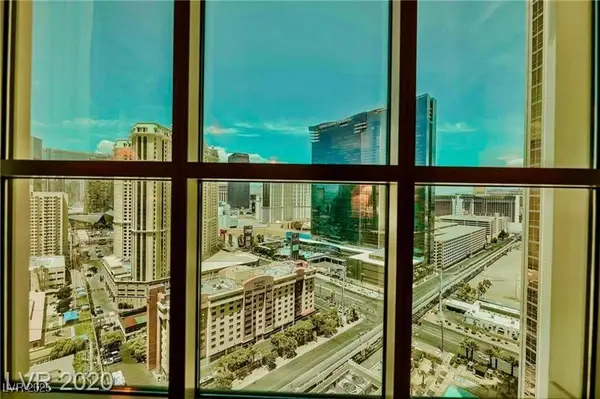 $275,000Active-- beds 1 baths520 sq. ft.
$275,000Active-- beds 1 baths520 sq. ft.135 E Harmon Avenue #1703, Las Vegas, NV 89109
MLS# 2738567Listed by: AWARD REALTY - New
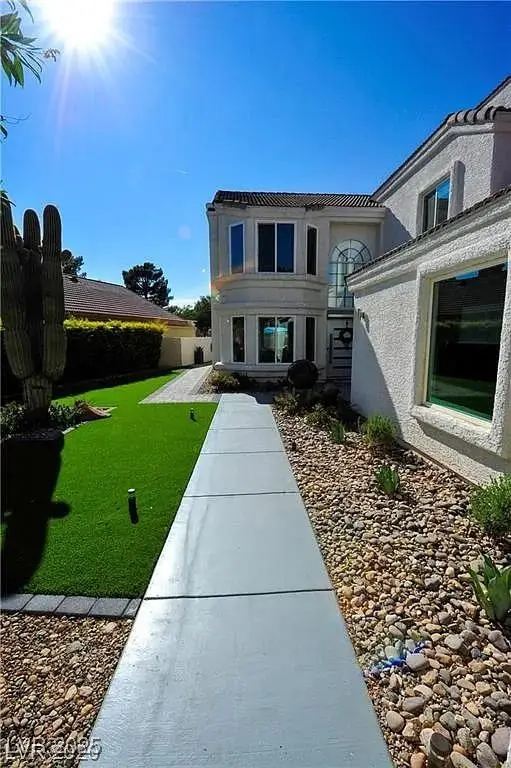 $500,000Active2 beds 3 baths1,570 sq. ft.
$500,000Active2 beds 3 baths1,570 sq. ft.7200 Painted Shadows Way, Las Vegas, NV 89149
MLS# 2738583Listed by: SUMMIT REALTY - New
 $234,900Active2 beds 2 baths1,008 sq. ft.
$234,900Active2 beds 2 baths1,008 sq. ft.101 Luna Way #134, Las Vegas, NV 89145
MLS# 2738400Listed by: ELITE REALTY - New
 $420,000Active4 beds 3 baths1,568 sq. ft.
$420,000Active4 beds 3 baths1,568 sq. ft.10292 Caverns Mouth Drive, Las Vegas, NV 89178
MLS# 2738553Listed by: SHELTER REALTY, INC - New
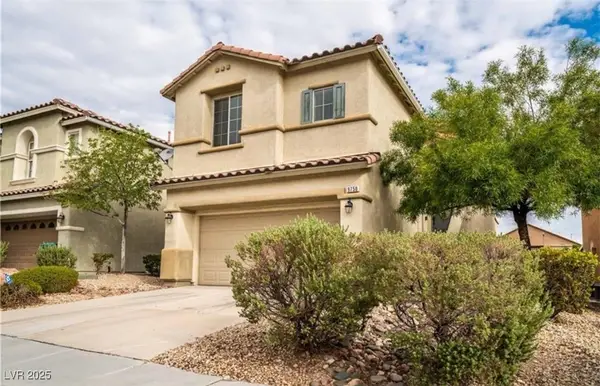 $510,000Active4 beds 3 baths2,310 sq. ft.
$510,000Active4 beds 3 baths2,310 sq. ft.9750 Maple Sugar Leaf Place, Las Vegas, NV 89148
MLS# 2738576Listed by: COMPASS REALTY & MANAGEMENT
