8040 Hesperides Avenue, Las Vegas, NV 89131
Local realty services provided by:Better Homes and Gardens Real Estate Universal
Listed by: patricia annis702-451-8700
Office: nicklin prop mgmt & inv inc
MLS#:2725875
Source:GLVAR
Price summary
- Price:$414,000
- Price per sq. ft.:$258.43
- Monthly HOA dues:$20
About this home
PRICE REDUCED!WHAT A GREAT HOME YOU’VE FOUND!SUPER FLOOR PLAN-SOUTH HAMPTON MODEL-BY RICHMOND AMERICAN HOMES.LARGE FRONT LIVING RM THAT CAN ALSO ACCOMMODATE DINING AREA.PASS THROUGH THE BUTLER PANTRY INTO THE ISLAND KITCHEN THAT OPENS TO A SPACIOUS FAMILY RM W/ENTERTAINMENT NICHE’,LIGHTED CEILING FAN-IDEAL TO RELAX OR ENTERTAIN.PLENTY OF ROOM FOR DINING SET & YOU CAN DINE CASUALLY AT THE BREAKFAST BAR.MASTER BEDROOM W/WALK-IN CLOSET IS SEPARATE FROM THE SECONDARY BEDRMS.SPACIOUS BATH W/DUAL SINK VANITY, LARGE OVAL SOAKING TUB,SEPARTE SHOWER.SECONDARY BEDROOM HAVE LIGHTED CEILING FAN.FULL HALL BATH FEATURES UNIQUE MARBLE TOPPED VANITY.CONVENIENT SEPARATE LAUNDRY RM-FULL SIZE WASHER & DRYER INCLUDED FINISHED 2 CAR GARAGE W/HOUSE ENTRY.KITCHEN SLIDER LEADS TO THE PATIO AREA AND A NICE SIZE FULLY FENCED BACK YARD W/RAISED PLANTING BED.EASY CARE LANDSCAPING FRONT AND REAR.CRUISE THE AREA TO DISCOVER ALL THE SHOPPING, DINING, & ENTERTAINMENT VENUES.BUYER TO VERIFY ALL INFORMATION & SCHOOLS.
Contact an agent
Home facts
- Year built:2000
- Listing ID #:2725875
- Added:48 day(s) ago
- Updated:November 26, 2025 at 06:45 PM
Rooms and interior
- Bedrooms:3
- Total bathrooms:2
- Full bathrooms:2
- Living area:1,602 sq. ft.
Heating and cooling
- Cooling:Central Air, Electric, Refrigerated
- Heating:Central, Gas
Structure and exterior
- Roof:Tile
- Year built:2000
- Building area:1,602 sq. ft.
- Lot area:0.1 Acres
Schools
- High school:Arbor View
- Middle school:Cadwallader Ralph
- Elementary school:Rhodes, Betsy,Rhodes, Betsy
Utilities
- Water:Public
Finances and disclosures
- Price:$414,000
- Price per sq. ft.:$258.43
- Tax amount:$2,166
New listings near 8040 Hesperides Avenue
- New
 $875,000Active6 beds 5 baths4,658 sq. ft.
$875,000Active6 beds 5 baths4,658 sq. ft.3735 Emerald Bay Street, Las Vegas, NV 89147
MLS# 2728891Listed by: SIGNATURE REAL ESTATE GROUP - New
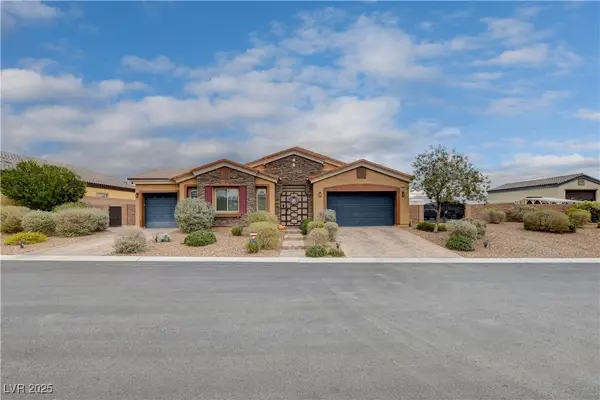 $900,000Active4 beds 3 baths2,628 sq. ft.
$900,000Active4 beds 3 baths2,628 sq. ft.9136 Granite Knoll Ct, Las Vegas, NV 89129
MLS# 2735599Listed by: SIGNATURE REAL ESTATE GROUP - New
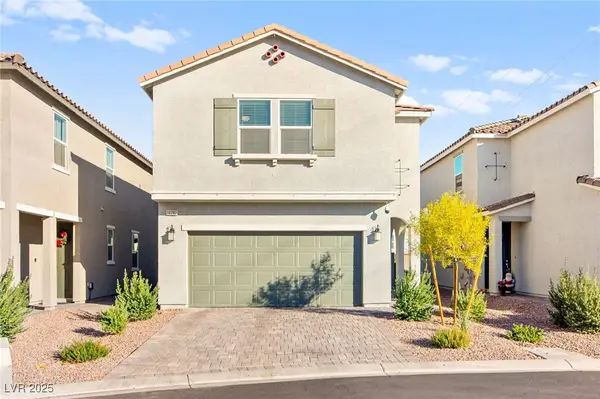 $549,990Active5 beds 3 baths2,460 sq. ft.
$549,990Active5 beds 3 baths2,460 sq. ft.10282 Desert Barrel Court, Las Vegas, NV 89141
MLS# 2737506Listed by: HUNTINGTON & ELLIS, A REAL EST - New
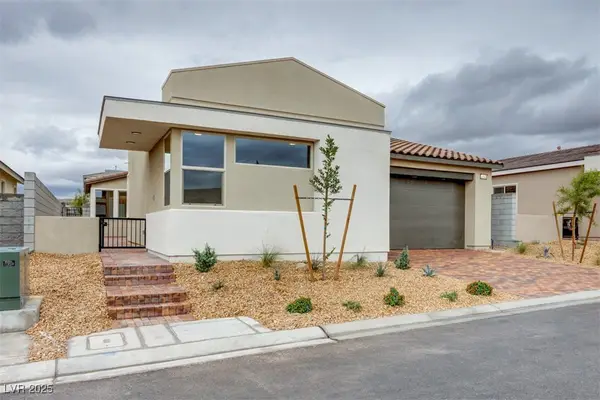 $684,816Active3 beds 2 baths2,017 sq. ft.
$684,816Active3 beds 2 baths2,017 sq. ft.10349 Mulberry Crest Avenue, Las Vegas, NV 89166
MLS# 2737531Listed by: NEW DOOR RESIDENTIAL - New
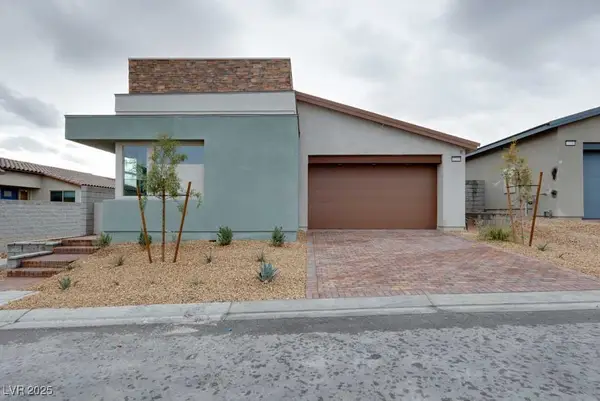 $682,038Active3 beds 2 baths2,017 sq. ft.
$682,038Active3 beds 2 baths2,017 sq. ft.10340 Narrows Street, Las Vegas, NV 89166
MLS# 2737541Listed by: NEW DOOR RESIDENTIAL - New
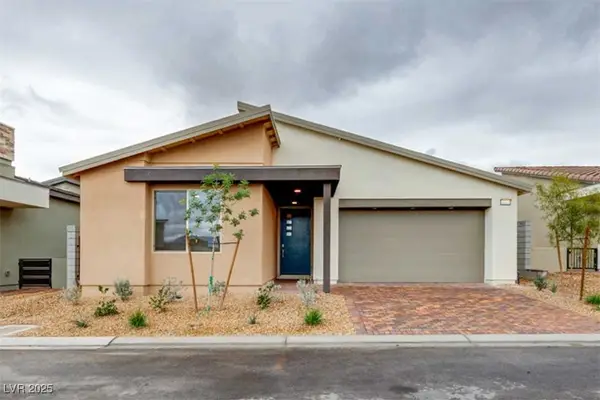 $695,747Active3 beds 3 baths2,179 sq. ft.
$695,747Active3 beds 3 baths2,179 sq. ft.10337 Mulberry Crest Avenue, Las Vegas, NV 89166
MLS# 2737546Listed by: NEW DOOR RESIDENTIAL - New
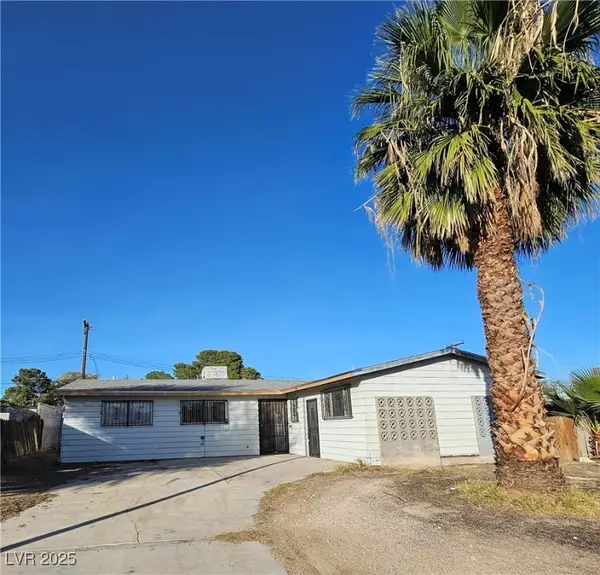 $299,000Active3 beds 2 baths1,575 sq. ft.
$299,000Active3 beds 2 baths1,575 sq. ft.3012 Palm Springs Way, Las Vegas, NV 89102
MLS# 2737426Listed by: RE/MAX ADVANTAGE - New
 $565,000Active3 beds 3 baths2,208 sq. ft.
$565,000Active3 beds 3 baths2,208 sq. ft.10513 Rusty Railroad Avenue, Las Vegas, NV 89135
MLS# 2737772Listed by: HUNTINGTON & ELLIS, A REAL EST - New
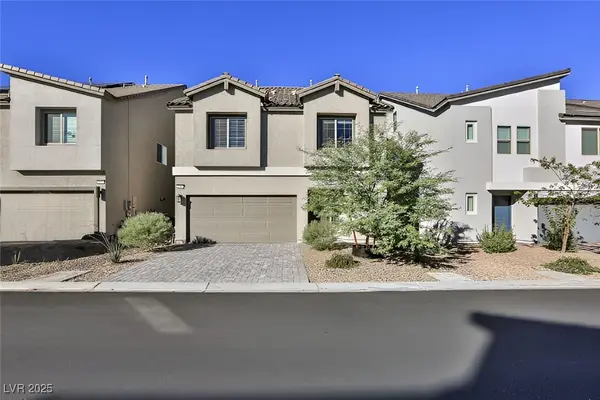 $524,950Active4 beds 4 baths2,601 sq. ft.
$524,950Active4 beds 4 baths2,601 sq. ft.10467 Joaquin Fire Street, Las Vegas, NV 89141
MLS# 2737252Listed by: EXP REALTY - New
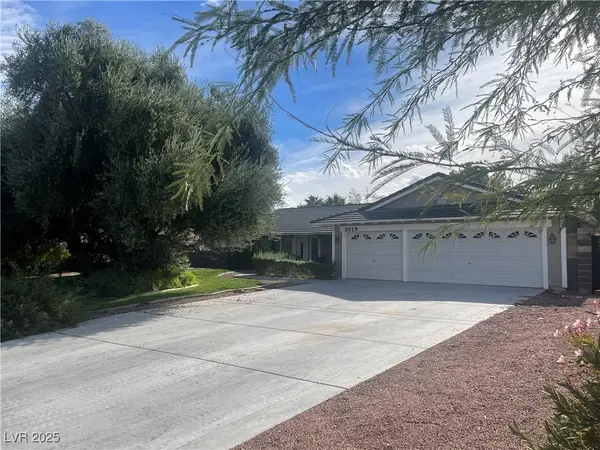 $524,000Active3 beds 2 baths1,799 sq. ft.
$524,000Active3 beds 2 baths1,799 sq. ft.3519 Nicole Street, Las Vegas, NV 89120
MLS# 2736984Listed by: EPRONET REALTY
