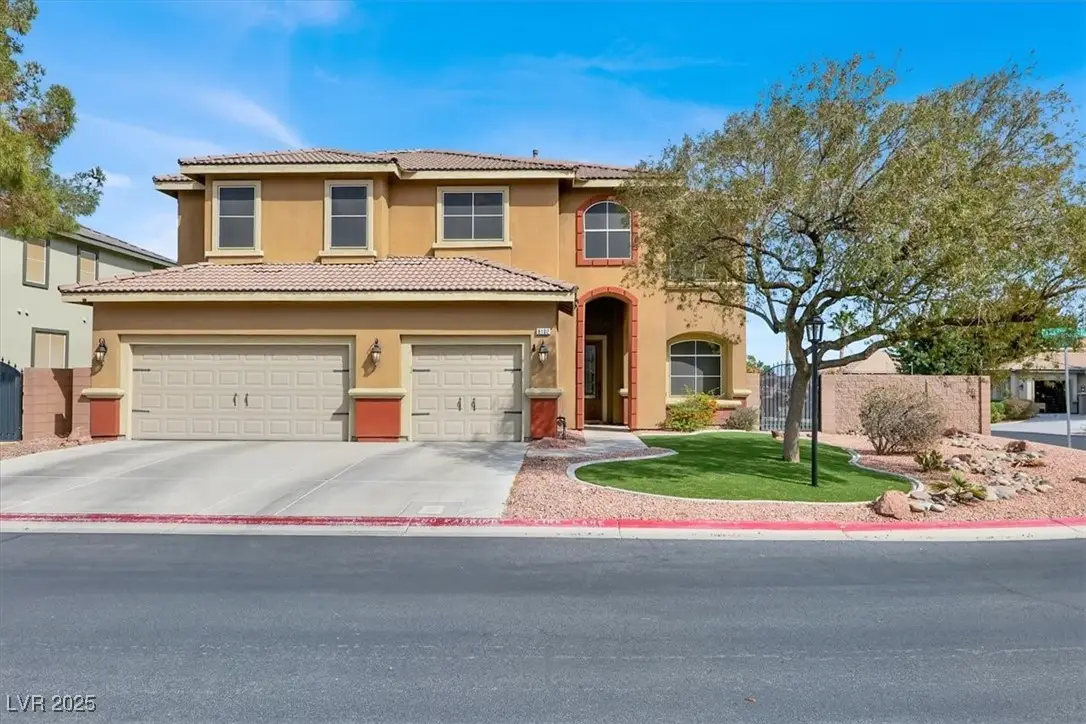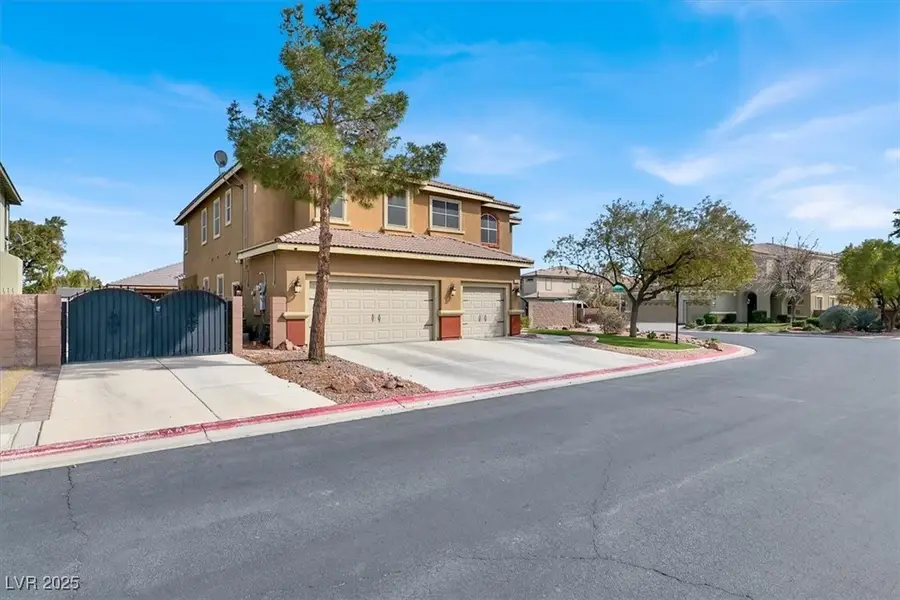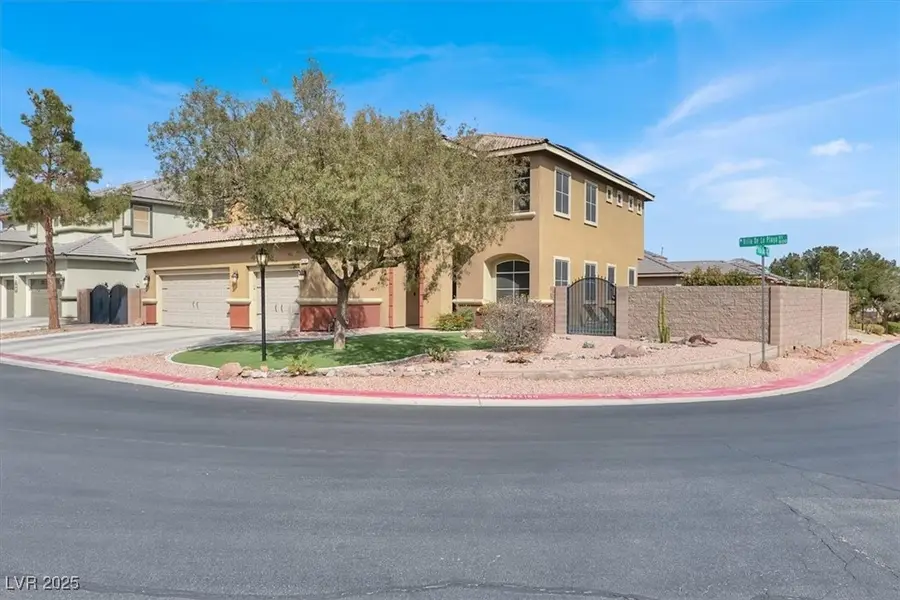8102 Villa De La Playa Street, Las Vegas, NV 89131
Local realty services provided by:Better Homes and Gardens Real Estate Universal



Listed by:robert w. morganti(702) 540-3775
Office:life realty district
MLS#:2664414
Source:GLVAR
Price summary
- Price:$824,900
- Price per sq. ft.:$223.49
- Monthly HOA dues:$80
About this home
Must-see home in Stone Mountain community! This beautiful property features a heated pool and spa with a rock waterfall, RV and private parking, and is located on a corner lot. Inside, you’ll find a grand entrance with a stunning staircase and blonde wood/laminate floors. The formal living room has a modern farmhouse style, electric fireplace, and a formal dining area.The chef’s kitchen includes rustic cabinets with pull-out storage, granite countertops, a kitchen island, stainless steel and black appliances, and double ovens. The first floor also has a second bedroom with an ensuite bathroom, a laundry room, and a great room with a pool table.Upstairs, the spacious primary bedroom and bathroom include a large walk-in closet with custom storage. There are also a third ensuite bedroom and two more bedrooms with a Jack-and-Jill bathroom.Other features include fresh landscaping, a fire pit, new industrial epoxy garage floors, and a water softener. There are numerous upgrades throughout!
Contact an agent
Home facts
- Year built:2003
- Listing Id #:2664414
- Added:155 day(s) ago
- Updated:August 03, 2025 at 06:40 PM
Rooms and interior
- Bedrooms:5
- Total bathrooms:5
- Full bathrooms:3
- Half bathrooms:1
- Living area:3,691 sq. ft.
Heating and cooling
- Cooling:Central Air, Electric
- Heating:Central, Electric, Gas
Structure and exterior
- Roof:Tile
- Year built:2003
- Building area:3,691 sq. ft.
- Lot area:0.2 Acres
Schools
- High school:Arbor View
- Middle school:Cadwallader Ralph
- Elementary school:O' Roarke, Thomas,O' Roarke, Thomas
Utilities
- Water:Public
Finances and disclosures
- Price:$824,900
- Price per sq. ft.:$223.49
- Tax amount:$3,843
New listings near 8102 Villa De La Playa Street
- New
 $410,000Active4 beds 3 baths1,533 sq. ft.
$410,000Active4 beds 3 baths1,533 sq. ft.6584 Cotsfield Avenue, Las Vegas, NV 89139
MLS# 2707932Listed by: REDFIN - New
 $369,900Active1 beds 2 baths874 sq. ft.
$369,900Active1 beds 2 baths874 sq. ft.135 Harmon Avenue #920, Las Vegas, NV 89109
MLS# 2709866Listed by: THE BROKERAGE A RE FIRM - New
 $698,990Active4 beds 3 baths2,543 sq. ft.
$698,990Active4 beds 3 baths2,543 sq. ft.10526 Harvest Wind Drive, Las Vegas, NV 89135
MLS# 2710148Listed by: RAINTREE REAL ESTATE - New
 $539,000Active2 beds 2 baths1,804 sq. ft.
$539,000Active2 beds 2 baths1,804 sq. ft.10009 Netherton Drive, Las Vegas, NV 89134
MLS# 2710183Listed by: REALTY ONE GROUP, INC - New
 $620,000Active5 beds 2 baths2,559 sq. ft.
$620,000Active5 beds 2 baths2,559 sq. ft.7341 Royal Melbourne Drive, Las Vegas, NV 89131
MLS# 2710184Listed by: REALTY ONE GROUP, INC - New
 $359,900Active4 beds 2 baths1,160 sq. ft.
$359,900Active4 beds 2 baths1,160 sq. ft.4686 Gabriel Drive, Las Vegas, NV 89121
MLS# 2710209Listed by: REAL BROKER LLC - New
 $3,399,999Active5 beds 6 baths4,030 sq. ft.
$3,399,999Active5 beds 6 baths4,030 sq. ft.12006 Port Labelle Drive, Las Vegas, NV 89141
MLS# 2708510Listed by: SIMPLY VEGAS - New
 $2,330,000Active3 beds 3 baths2,826 sq. ft.
$2,330,000Active3 beds 3 baths2,826 sq. ft.508 Vista Sunset Avenue, Las Vegas, NV 89138
MLS# 2708550Listed by: LAS VEGAS SOTHEBY'S INT'L - New
 $445,000Active4 beds 3 baths1,726 sq. ft.
$445,000Active4 beds 3 baths1,726 sq. ft.6400 Deadwood Road, Las Vegas, NV 89108
MLS# 2708552Listed by: REDFIN - New
 $552,000Active3 beds 3 baths1,911 sq. ft.
$552,000Active3 beds 3 baths1,911 sq. ft.7869 Barntucket Avenue, Las Vegas, NV 89147
MLS# 2709122Listed by: BHHS NEVADA PROPERTIES

