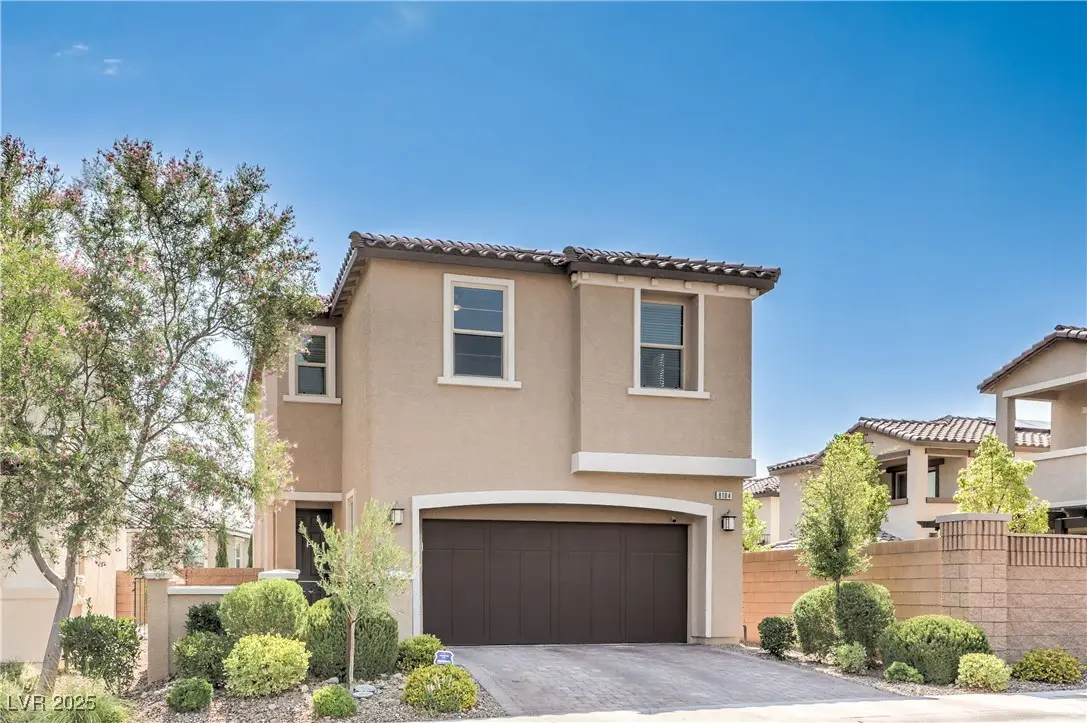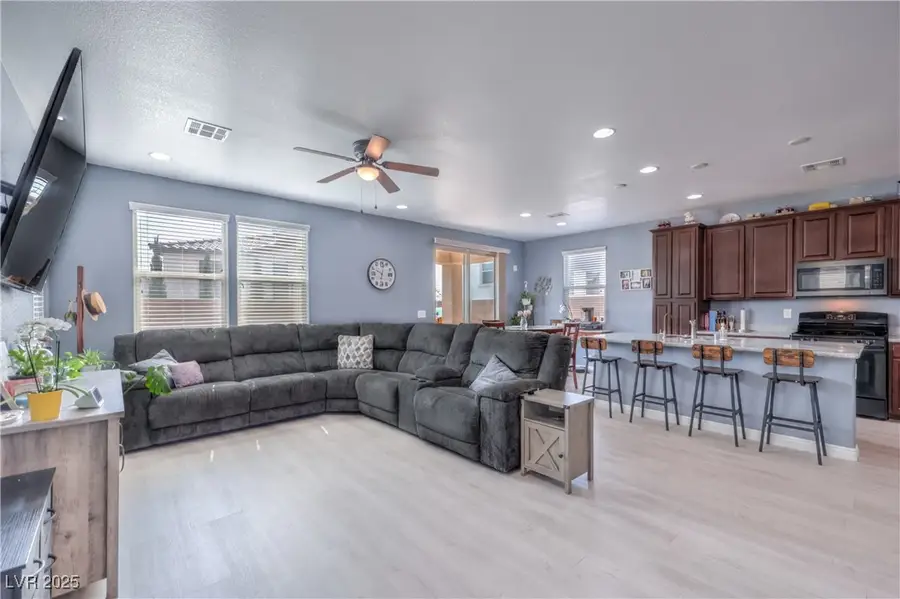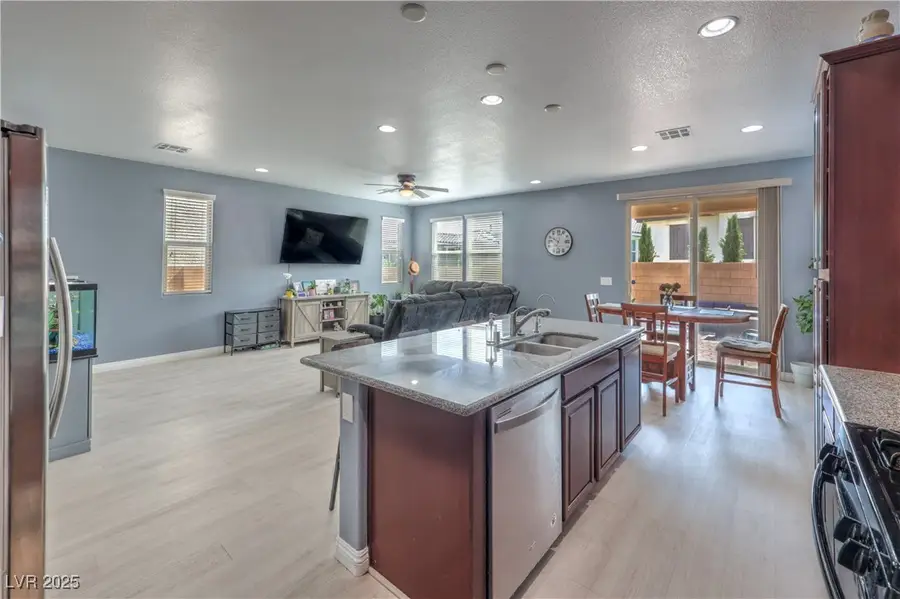8104 Switchback Run Street, Las Vegas, NV 89166
Local realty services provided by:Better Homes and Gardens Real Estate Universal



Listed by:diana valento702-866-0086
Office:re/max reliance
MLS#:2700789
Source:GLVAR
Price summary
- Price:$470,000
- Price per sq. ft.:$263.31
- Monthly HOA dues:$83.33
About this home
Beautiful 2-story, 3-bedroom home located in the desirable Northwest Skye Canyon community. Home features a large pavered courtyard, a beautifully landscaped low-maintenance private backyard with a covered paver patio. Downstairs, a large open floor plan includes a ceiling fan, a large kitchen island, recessed lighting, granite countertops, R/O System. All appliances stay. Large loft/office upstairs to work from home, & laundry room. Spacious primary bedroom, a lighted ceiling fan, an en-suite upgraded oversized shower, a walk-in closet & a balcony to take in the views. The secondary bedrooms each have a closet & a ceiling light or a lighted ceiling fan. Garage includes a tankless water heater, an electric car outlet & a water softener. Community includes a clubhouse, community golf, pool, spa, splash pad, fitness center, several parks, free Wifi, stone fireplaces, BBQ patio, pet area, and trailhead fun for everyone. ** Sellers are offering $1000.00 towards the buyer's closing costs.**
Contact an agent
Home facts
- Year built:2019
- Listing Id #:2700789
- Added:29 day(s) ago
- Updated:August 11, 2025 at 10:41 PM
Rooms and interior
- Bedrooms:3
- Total bathrooms:3
- Full bathrooms:2
- Half bathrooms:1
- Living area:1,785 sq. ft.
Heating and cooling
- Cooling:Central Air, Electric
- Heating:Central, Gas
Structure and exterior
- Roof:Tile
- Year built:2019
- Building area:1,785 sq. ft.
- Lot area:0.07 Acres
Schools
- High school:Arbor View
- Middle school:Escobedo Edmundo
- Elementary school:Divich, Kenneth,Divich, Kenneth
Utilities
- Water:Public
Finances and disclosures
- Price:$470,000
- Price per sq. ft.:$263.31
- Tax amount:$4,047
New listings near 8104 Switchback Run Street
- New
 $410,000Active4 beds 3 baths1,533 sq. ft.
$410,000Active4 beds 3 baths1,533 sq. ft.6584 Cotsfield Avenue, Las Vegas, NV 89139
MLS# 2707932Listed by: REDFIN - New
 $369,900Active1 beds 2 baths874 sq. ft.
$369,900Active1 beds 2 baths874 sq. ft.135 Harmon Avenue #920, Las Vegas, NV 89109
MLS# 2709866Listed by: THE BROKERAGE A RE FIRM - New
 $698,990Active4 beds 3 baths2,543 sq. ft.
$698,990Active4 beds 3 baths2,543 sq. ft.10526 Harvest Wind Drive, Las Vegas, NV 89135
MLS# 2710148Listed by: RAINTREE REAL ESTATE - New
 $539,000Active2 beds 2 baths1,804 sq. ft.
$539,000Active2 beds 2 baths1,804 sq. ft.10009 Netherton Drive, Las Vegas, NV 89134
MLS# 2710183Listed by: REALTY ONE GROUP, INC - New
 $620,000Active5 beds 2 baths2,559 sq. ft.
$620,000Active5 beds 2 baths2,559 sq. ft.7341 Royal Melbourne Drive, Las Vegas, NV 89131
MLS# 2710184Listed by: REALTY ONE GROUP, INC - New
 $359,900Active4 beds 2 baths1,160 sq. ft.
$359,900Active4 beds 2 baths1,160 sq. ft.4686 Gabriel Drive, Las Vegas, NV 89121
MLS# 2710209Listed by: REAL BROKER LLC - New
 $160,000Active1 beds 1 baths806 sq. ft.
$160,000Active1 beds 1 baths806 sq. ft.5795 Medallion Drive #202, Las Vegas, NV 89122
MLS# 2710217Listed by: PRESIDIO REAL ESTATE SERVICES - New
 $3,399,999Active5 beds 6 baths4,030 sq. ft.
$3,399,999Active5 beds 6 baths4,030 sq. ft.12006 Port Labelle Drive, Las Vegas, NV 89141
MLS# 2708510Listed by: SIMPLY VEGAS - New
 $2,330,000Active3 beds 3 baths2,826 sq. ft.
$2,330,000Active3 beds 3 baths2,826 sq. ft.508 Vista Sunset Avenue, Las Vegas, NV 89138
MLS# 2708550Listed by: LAS VEGAS SOTHEBY'S INT'L - New
 $445,000Active4 beds 3 baths1,726 sq. ft.
$445,000Active4 beds 3 baths1,726 sq. ft.6400 Deadwood Road, Las Vegas, NV 89108
MLS# 2708552Listed by: REDFIN

