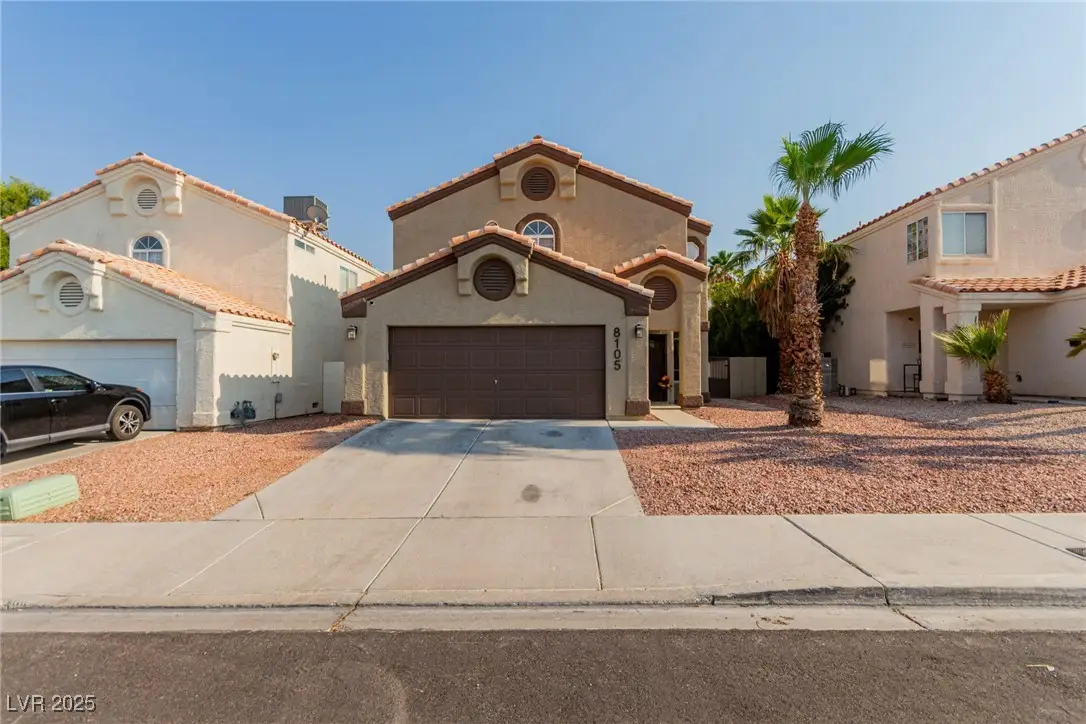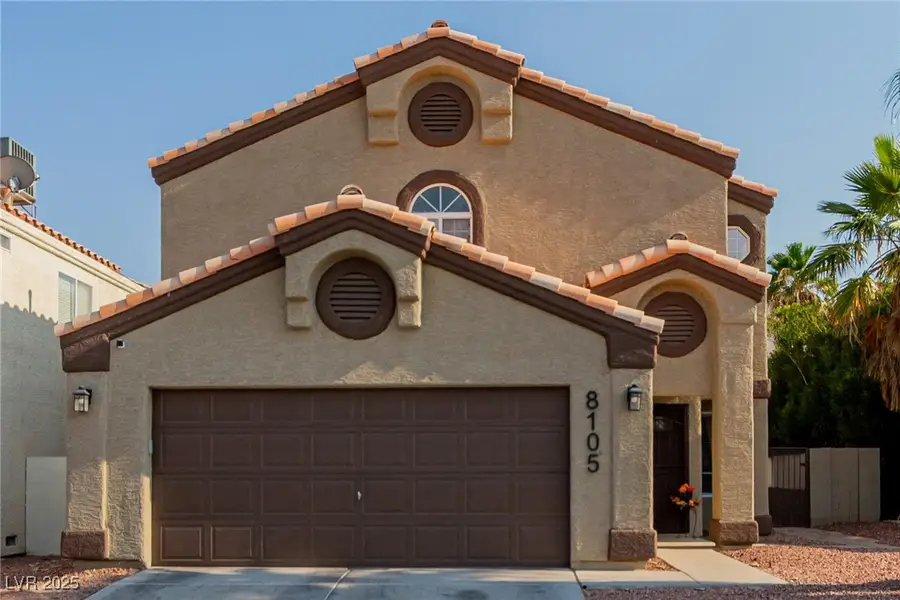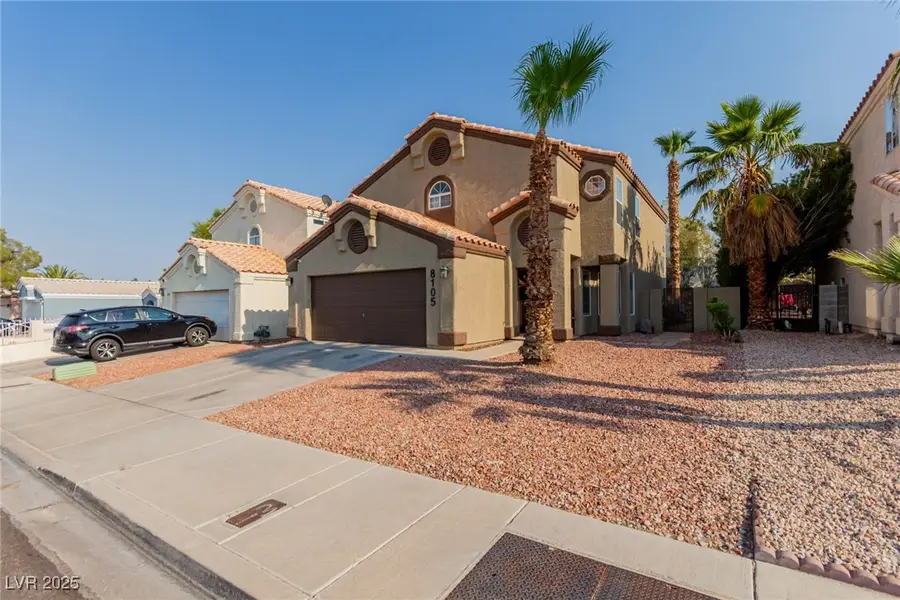8105 Cimarron Ridge Drive, Las Vegas, NV 89128
Local realty services provided by:Better Homes and Gardens Real Estate Universal



Listed by:ehren alessioffers@alessirealty.com
Office:life realty district
MLS#:2701732
Source:GLVAR
Price summary
- Price:$475,000
- Price per sq. ft.:$262
About this home
**Stunning 4-Bedroom Home with Inground Solar Heated Pool and Remodeled Kitchen!** Welcome to your dream retreat, nestled in a serene neighborhood that perfectly combines luxury, comfort, and modern convenience. Step inside to discover soaring vaulted ceilings that breathe life into the open-concept living space. Natural light pours through expansive windows, showcasing the elegant floor plan and giving you a sense of warmth and tranquility from the moment you enter. The heart of this home is undoubtedly the newly remodeled kitchen, where culinary dreams come alive! Venture upstairs where you'll find three generously sized bedrooms with one downstairs each offering comfort and style. The tranquil master suite is your private oasis featuring a luxurious en-suite bathroom complete with modern fixtures and finishes designed for relaxation. Relax in the sparkiling heated pool or relax under the covered patio wired for a spa. Close to shopping, restaurant, parks and recreation. View today!
Contact an agent
Home facts
- Year built:1994
- Listing Id #:2701732
- Added:29 day(s) ago
- Updated:July 22, 2025 at 05:52 PM
Rooms and interior
- Bedrooms:4
- Total bathrooms:3
- Full bathrooms:3
- Living area:1,813 sq. ft.
Heating and cooling
- Cooling:Central Air, Electric
- Heating:Central, Gas
Structure and exterior
- Roof:Tile
- Year built:1994
- Building area:1,813 sq. ft.
- Lot area:0.12 Acres
Schools
- High school:Palo Verde
- Middle school:Johnson Walter
- Elementary school:Katz, Edythe & Lloyd,Katz, Edythe & Lloyd
Utilities
- Water:Public
Finances and disclosures
- Price:$475,000
- Price per sq. ft.:$262
- Tax amount:$1,922
New listings near 8105 Cimarron Ridge Drive
- New
 $410,000Active4 beds 3 baths1,533 sq. ft.
$410,000Active4 beds 3 baths1,533 sq. ft.6584 Cotsfield Avenue, Las Vegas, NV 89139
MLS# 2707932Listed by: REDFIN - New
 $369,900Active1 beds 2 baths874 sq. ft.
$369,900Active1 beds 2 baths874 sq. ft.135 Harmon Avenue #920, Las Vegas, NV 89109
MLS# 2709866Listed by: THE BROKERAGE A RE FIRM - New
 $698,990Active4 beds 3 baths2,543 sq. ft.
$698,990Active4 beds 3 baths2,543 sq. ft.10526 Harvest Wind Drive, Las Vegas, NV 89135
MLS# 2710148Listed by: RAINTREE REAL ESTATE - New
 $539,000Active2 beds 2 baths1,804 sq. ft.
$539,000Active2 beds 2 baths1,804 sq. ft.10009 Netherton Drive, Las Vegas, NV 89134
MLS# 2710183Listed by: REALTY ONE GROUP, INC - New
 $620,000Active5 beds 2 baths2,559 sq. ft.
$620,000Active5 beds 2 baths2,559 sq. ft.7341 Royal Melbourne Drive, Las Vegas, NV 89131
MLS# 2710184Listed by: REALTY ONE GROUP, INC - New
 $359,900Active4 beds 2 baths1,160 sq. ft.
$359,900Active4 beds 2 baths1,160 sq. ft.4686 Gabriel Drive, Las Vegas, NV 89121
MLS# 2710209Listed by: REAL BROKER LLC - New
 $160,000Active1 beds 1 baths806 sq. ft.
$160,000Active1 beds 1 baths806 sq. ft.5795 Medallion Drive #202, Las Vegas, NV 89122
MLS# 2710217Listed by: PRESIDIO REAL ESTATE SERVICES - New
 $3,399,999Active5 beds 6 baths4,030 sq. ft.
$3,399,999Active5 beds 6 baths4,030 sq. ft.12006 Port Labelle Drive, Las Vegas, NV 89141
MLS# 2708510Listed by: SIMPLY VEGAS - New
 $2,330,000Active3 beds 3 baths2,826 sq. ft.
$2,330,000Active3 beds 3 baths2,826 sq. ft.508 Vista Sunset Avenue, Las Vegas, NV 89138
MLS# 2708550Listed by: LAS VEGAS SOTHEBY'S INT'L - New
 $445,000Active4 beds 3 baths1,726 sq. ft.
$445,000Active4 beds 3 baths1,726 sq. ft.6400 Deadwood Road, Las Vegas, NV 89108
MLS# 2708552Listed by: REDFIN

