8121 Castle Pines Avenue, Las Vegas, NV 89113
Local realty services provided by:Better Homes and Gardens Real Estate Universal
Listed by: a william zinsser(919) 247-0477
Office: realty one group, inc
MLS#:2678654
Source:GLVAR
Price summary
- Price:$1,288,000
- Price per sq. ft.:$434.69
- Monthly HOA dues:$379
About this home
3 bedroom 1 loft home is being sold turn key fully furnished. Furnishings and decorations presented by a
home stage designer. Located in Prestigious Spanish Trail Country Club golf course community. Guard
gated entrance. Open living area valued ceilings family room with fireplace and builtin entertainment
center. Dining room offers a wet bar and mini fridge w/wine storage shelves. Kitchen is equipped with
state-of-the-art appliances, custom cabinetry, and a large pantry. Master suite has vaulted ceilings, walk-in
closet w/custom cabinets and doors that open to a outdoor patio deck.. Loft has built-in shelves and desk
for your office needs. Outdoor amenities include a sparkling pool and spa, a built-in BBQ, & covered patio
to relax and enjoy. Courtyard to front door entry.. Finished 3 car garage w/storage. This community offers
fitness center, tennis courts, mature tress lots of shade for your walks. Spanish trails golf membership
optional. Minutes to the strip
Contact an agent
Home facts
- Year built:1987
- Listing ID #:2678654
- Added:451 day(s) ago
- Updated:November 26, 2025 at 03:02 PM
Rooms and interior
- Bedrooms:3
- Total bathrooms:4
- Full bathrooms:3
- Half bathrooms:1
- Living area:2,963 sq. ft.
Heating and cooling
- Cooling:Central Air, Electric
- Heating:Gas, Multiple Heating Units
Structure and exterior
- Roof:Tile
- Year built:1987
- Building area:2,963 sq. ft.
- Lot area:0.16 Acres
Schools
- High school:Durango
- Middle school:Sawyer Grant
- Elementary school:Rogers, Lucille S.,Rogers, Lucille S.
Finances and disclosures
- Price:$1,288,000
- Price per sq. ft.:$434.69
- Tax amount:$3,634
New listings near 8121 Castle Pines Avenue
- New
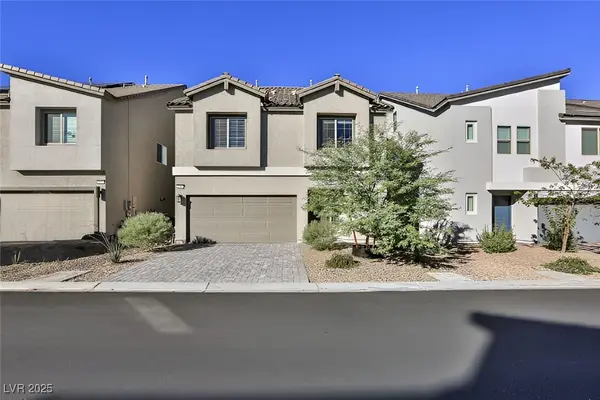 $524,950Active4 beds 4 baths2,601 sq. ft.
$524,950Active4 beds 4 baths2,601 sq. ft.10467 Joaquin Fire Street, Las Vegas, NV 89141
MLS# 2737252Listed by: EXP REALTY - New
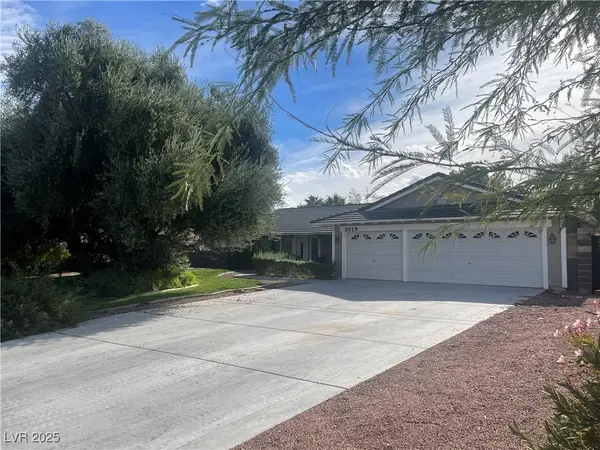 $524,000Active3 beds 2 baths1,799 sq. ft.
$524,000Active3 beds 2 baths1,799 sq. ft.3519 Nicole Street, Las Vegas, NV 89120
MLS# 2736984Listed by: EPRONET REALTY - New
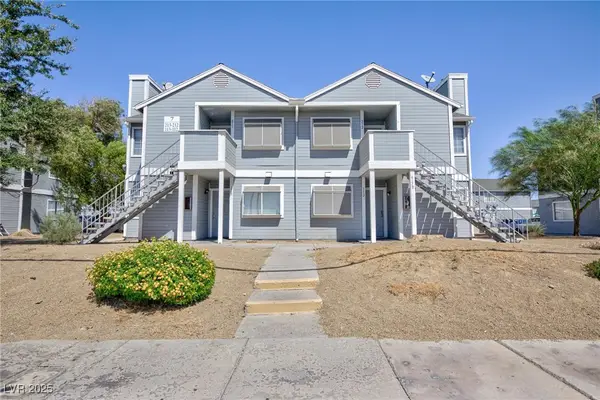 $649,000Active-- beds -- baths3,212 sq. ft.
$649,000Active-- beds -- baths3,212 sq. ft.4170 E Tonopah Avenue, Las Vegas, NV 89115
MLS# 2737379Listed by: VEGAS REALTY EXPERTS - New
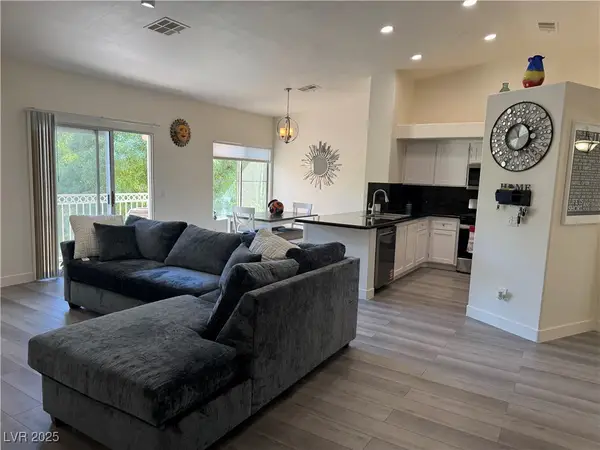 $299,900Active3 beds 2 baths1,439 sq. ft.
$299,900Active3 beds 2 baths1,439 sq. ft.5000 Red Rock Street #240, Las Vegas, NV 89118
MLS# 2737463Listed by: SERHANT - New
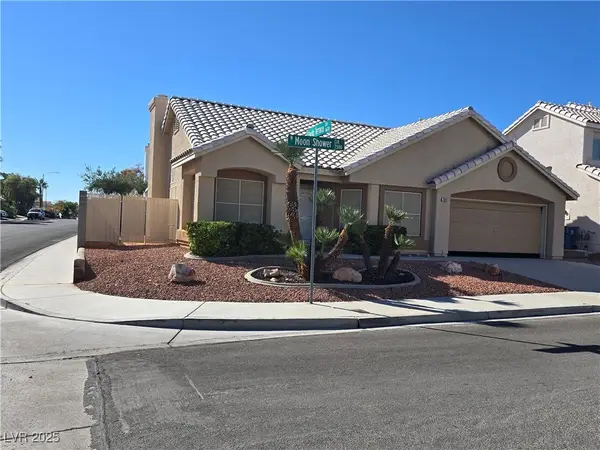 $392,500Active3 beds 2 baths1,262 sq. ft.
$392,500Active3 beds 2 baths1,262 sq. ft.7501 Moon Shower Circle, Las Vegas, NV 89128
MLS# 2737757Listed by: EXECUTIVE REALTY SERVICES - New
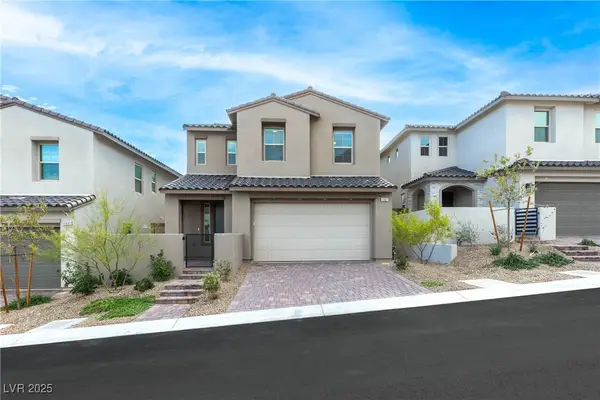 $870,000Active4 beds 3 baths2,315 sq. ft.
$870,000Active4 beds 3 baths2,315 sq. ft.11807 Pandion Avenue, Las Vegas, NV 89138
MLS# 2733601Listed by: HUNTINGTON & ELLIS, A REAL EST - New
 $499,000Active2 beds 2 baths1,384 sq. ft.
$499,000Active2 beds 2 baths1,384 sq. ft.8513 Festival Drive, Las Vegas, NV 89134
MLS# 2737722Listed by: HUNTINGTON & ELLIS, A REAL EST - New
 $379,000Active1 beds 2 baths814 sq. ft.
$379,000Active1 beds 2 baths814 sq. ft.222 Karen Avenue #1503, Las Vegas, NV 89109
MLS# 2737742Listed by: AWARD REALTY - New
 $724,999Active3 beds 3 baths2,020 sq. ft.
$724,999Active3 beds 3 baths2,020 sq. ft.10246 Super Jovian Street, Las Vegas, NV 89143
MLS# 2737435Listed by: VEGAS DREAM HOMES INC - New
 $399,999Active3 beds 3 baths1,627 sq. ft.
$399,999Active3 beds 3 baths1,627 sq. ft.2791 Virgo Drive, Las Vegas, NV 89156
MLS# 2737467Listed by: LIFE REALTY DISTRICT
