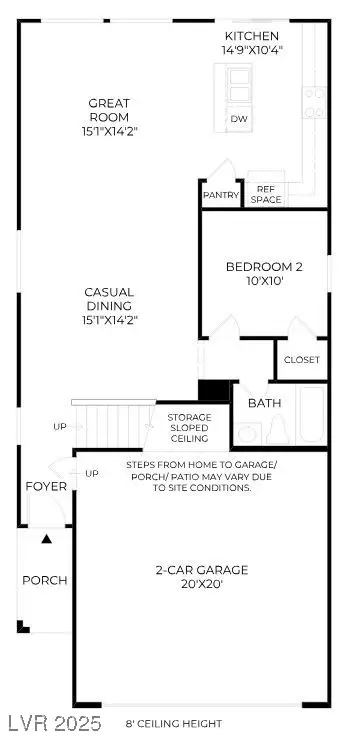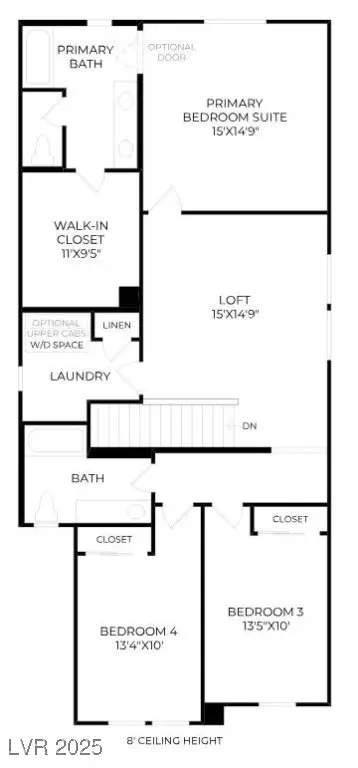8148 Rockflower Street, Las Vegas, NV 89113
Local realty services provided by:Better Homes and Gardens Real Estate Universal



Listed by:jean-nate churchillJeana@LasVegasHomeSearch.net
Office:signature real estate group
MLS#:2683090
Source:GLVAR
Price summary
- Price:$529,000
- Price per sq. ft.:$242.44
- Monthly HOA dues:$60
About this home
The Frasera’s charming foyer welcomes visitors into a chic casual dining area and an elegant great room perfect for gathering. The well-equipped kitchen features a center island with breakfast bar, a practical pantry cabinet, and sliding-door access to the rear yard. A first-floor secondary bedroom with a generous closet and a nearby shared hall bath is ideal for guests or family. Retreat to the primary bedroom, complete with a large walk-in closet and a relaxing primary bath featuring a dual-sink vanity and a private water closet. Two additional secondary bedrooms are central to an airy loft and a full hall bath. Other highlights include an everyday entry and convenient bedroom-level laundry. Thoughtfully designed with an open-concept layout and sophisticated finishes, this quick move-in home is ready to complement your buyers lifestyle. Unwind in the primary bedroom, featuring a roomy walk-in closet with a dual-sink vanity and private water closet—perfect for your personal retreat.
Contact an agent
Home facts
- Year built:2025
- Listing Id #:2683090
- Added:91 day(s) ago
- Updated:August 11, 2025 at 03:02 PM
Rooms and interior
- Bedrooms:4
- Total bathrooms:3
- Full bathrooms:3
- Living area:2,182 sq. ft.
Heating and cooling
- Cooling:Central Air, Electric
- Heating:Central, Gas
Structure and exterior
- Roof:Tile
- Year built:2025
- Building area:2,182 sq. ft.
- Lot area:0.08 Acres
Schools
- High school:Sierra Vista High
- Middle school:Canarelli Lawrence & Heidi
- Elementary school:Steele, Judith D.,Steele, Judith D.
Utilities
- Water:Public
Finances and disclosures
- Price:$529,000
- Price per sq. ft.:$242.44
- Tax amount:$1,180
New listings near 8148 Rockflower Street
- New
 $534,900Active4 beds 3 baths2,290 sq. ft.
$534,900Active4 beds 3 baths2,290 sq. ft.9874 Smokey Moon Street, Las Vegas, NV 89141
MLS# 2706872Listed by: THE BROKERAGE A RE FIRM - New
 $345,000Active4 beds 2 baths1,260 sq. ft.
$345,000Active4 beds 2 baths1,260 sq. ft.4091 Paramount Street, Las Vegas, NV 89115
MLS# 2707779Listed by: COMMERCIAL WEST BROKERS - New
 $390,000Active3 beds 3 baths1,388 sq. ft.
$390,000Active3 beds 3 baths1,388 sq. ft.9489 Peaceful River Avenue, Las Vegas, NV 89178
MLS# 2709168Listed by: BARRETT & CO, INC - New
 $399,900Active3 beds 3 baths2,173 sq. ft.
$399,900Active3 beds 3 baths2,173 sq. ft.6365 Jacobville Court, Las Vegas, NV 89122
MLS# 2709564Listed by: PLATINUM REAL ESTATE PROF - New
 $975,000Active3 beds 3 baths3,010 sq. ft.
$975,000Active3 beds 3 baths3,010 sq. ft.8217 Horseshoe Bend Lane, Las Vegas, NV 89113
MLS# 2709818Listed by: ROSSUM REALTY UNLIMITED - New
 $799,900Active4 beds 4 baths2,948 sq. ft.
$799,900Active4 beds 4 baths2,948 sq. ft.8630 Lavender Ridge Street, Las Vegas, NV 89131
MLS# 2710231Listed by: REALTY ONE GROUP, INC - New
 $399,500Active2 beds 2 baths1,129 sq. ft.
$399,500Active2 beds 2 baths1,129 sq. ft.7201 Utopia Way, Las Vegas, NV 89130
MLS# 2710267Listed by: REAL SIMPLE REAL ESTATE - New
 $685,000Active4 beds 3 baths2,436 sq. ft.
$685,000Active4 beds 3 baths2,436 sq. ft.5025 W Gowan Road, Las Vegas, NV 89130
MLS# 2710269Listed by: LEGACY REAL ESTATE GROUP - New
 $499,000Active5 beds 3 baths2,033 sq. ft.
$499,000Active5 beds 3 baths2,033 sq. ft.8128 Russell Creek Court, Las Vegas, NV 89139
MLS# 2709995Listed by: VERTEX REALTY & PROPERTY MANAG - Open Sat, 10:30am to 1:30pmNew
 $750,000Active3 beds 3 baths1,997 sq. ft.
$750,000Active3 beds 3 baths1,997 sq. ft.2407 Ridgeline Wash Street, Las Vegas, NV 89138
MLS# 2710069Listed by: HUNTINGTON & ELLIS, A REAL EST
