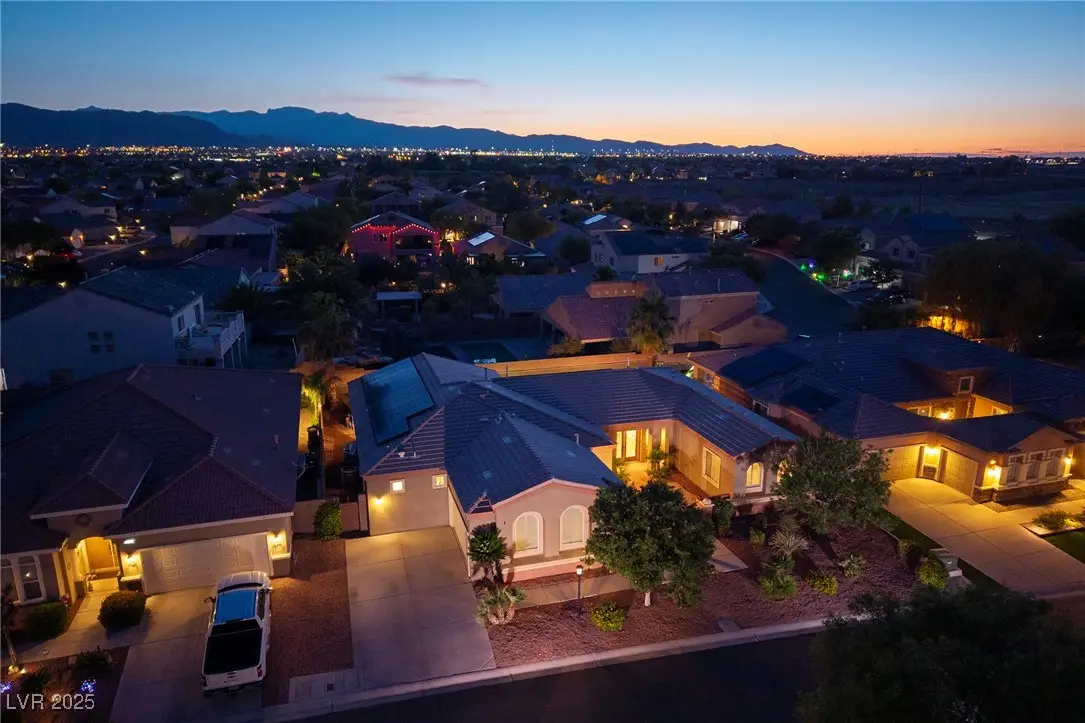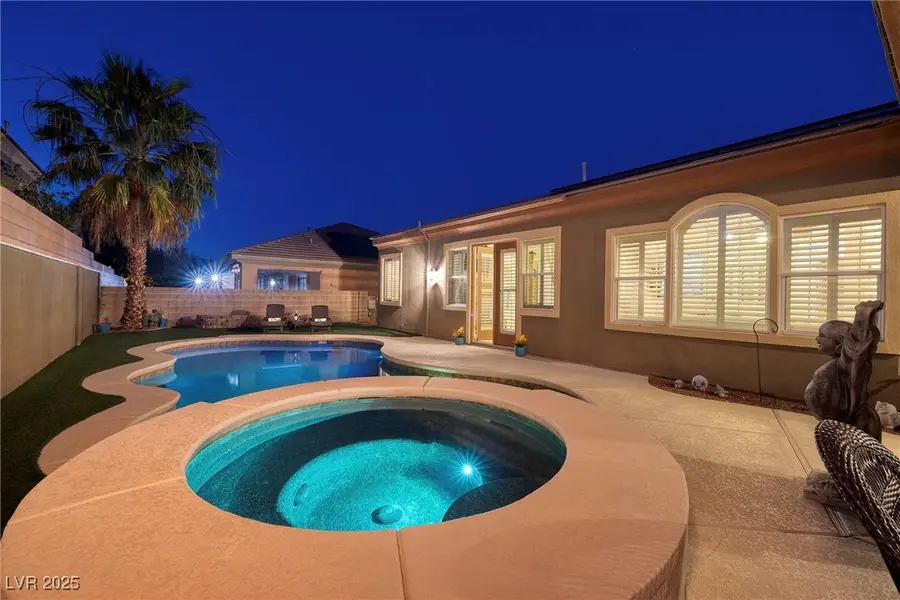8149 Villa De La Playa Street, Las Vegas, NV 89131
Local realty services provided by:Better Homes and Gardens Real Estate Universal



Listed by:ashley k. hollenbeck(702) 466-4480
Office:luxury estates international
MLS#:2693037
Source:GLVAR
Price summary
- Price:$899,900
- Price per sq. ft.:$307.87
- Monthly HOA dues:$83
About this home
Exquisite single-story pool home in the coveted community of Stone Mountain featuring 4 spacious En Suite bedrooms, including dual primary suites—perfect for multi-gen living or guests. The chef’s kitchen impresses with granite countertops, stainless steel appliances, custom floor to ceiling shaker cabinets, wine fridge, and a walk-in pantry with built-ins. Enjoy seamless indoor-outdoor living with a newer PebbleTech saltwater pool and spa, covered patio, built-in outdoor kitchen, fire pit, and low-maintenance synthetic turf. Modern remodel showcases luxury vinyl plank flooring, two-tone paint, upgraded lighting, baseboards, and plantation shutters thru out. The 3rd bedroom doubles as a home office with floor-to-ceiling built-ins, walk-in closet, and a full bath. Additional highlights include newer AC units, paid-off solar panels, tankless water heater, saltwater filtration system, and an oversized 2-car garage with ceiling storage. This is a show stopper! Call this HOME today!
Contact an agent
Home facts
- Year built:2003
- Listing Id #:2693037
- Added:58 day(s) ago
- Updated:July 18, 2025 at 07:47 PM
Rooms and interior
- Bedrooms:4
- Total bathrooms:5
- Full bathrooms:2
- Half bathrooms:1
- Living area:2,923 sq. ft.
Heating and cooling
- Cooling:Central Air, Electric, High Effciency
- Heating:Central, Gas, High Efficiency, Multiple Heating Units
Structure and exterior
- Roof:Tile
- Year built:2003
- Building area:2,923 sq. ft.
- Lot area:0.21 Acres
Schools
- High school:Arbor View
- Middle school:Cadwallader Ralph
- Elementary school:O' Roarke, Thomas,O' Roarke, Thomas
Utilities
- Water:Public
Finances and disclosures
- Price:$899,900
- Price per sq. ft.:$307.87
- Tax amount:$4,945
New listings near 8149 Villa De La Playa Street
- New
 $410,000Active4 beds 3 baths1,533 sq. ft.
$410,000Active4 beds 3 baths1,533 sq. ft.6584 Cotsfield Avenue, Las Vegas, NV 89139
MLS# 2707932Listed by: REDFIN - New
 $369,900Active1 beds 2 baths874 sq. ft.
$369,900Active1 beds 2 baths874 sq. ft.135 Harmon Avenue #920, Las Vegas, NV 89109
MLS# 2709866Listed by: THE BROKERAGE A RE FIRM - New
 $698,990Active4 beds 3 baths2,543 sq. ft.
$698,990Active4 beds 3 baths2,543 sq. ft.10526 Harvest Wind Drive, Las Vegas, NV 89135
MLS# 2710148Listed by: RAINTREE REAL ESTATE - New
 $539,000Active2 beds 2 baths1,804 sq. ft.
$539,000Active2 beds 2 baths1,804 sq. ft.10009 Netherton Drive, Las Vegas, NV 89134
MLS# 2710183Listed by: REALTY ONE GROUP, INC - New
 $620,000Active5 beds 2 baths2,559 sq. ft.
$620,000Active5 beds 2 baths2,559 sq. ft.7341 Royal Melbourne Drive, Las Vegas, NV 89131
MLS# 2710184Listed by: REALTY ONE GROUP, INC - New
 $359,900Active4 beds 2 baths1,160 sq. ft.
$359,900Active4 beds 2 baths1,160 sq. ft.4686 Gabriel Drive, Las Vegas, NV 89121
MLS# 2710209Listed by: REAL BROKER LLC - New
 $3,399,999Active5 beds 6 baths4,030 sq. ft.
$3,399,999Active5 beds 6 baths4,030 sq. ft.12006 Port Labelle Drive, Las Vegas, NV 89141
MLS# 2708510Listed by: SIMPLY VEGAS - New
 $2,330,000Active3 beds 3 baths2,826 sq. ft.
$2,330,000Active3 beds 3 baths2,826 sq. ft.508 Vista Sunset Avenue, Las Vegas, NV 89138
MLS# 2708550Listed by: LAS VEGAS SOTHEBY'S INT'L - New
 $445,000Active4 beds 3 baths1,726 sq. ft.
$445,000Active4 beds 3 baths1,726 sq. ft.6400 Deadwood Road, Las Vegas, NV 89108
MLS# 2708552Listed by: REDFIN - New
 $552,000Active3 beds 3 baths1,911 sq. ft.
$552,000Active3 beds 3 baths1,911 sq. ft.7869 Barntucket Avenue, Las Vegas, NV 89147
MLS# 2709122Listed by: BHHS NEVADA PROPERTIES

