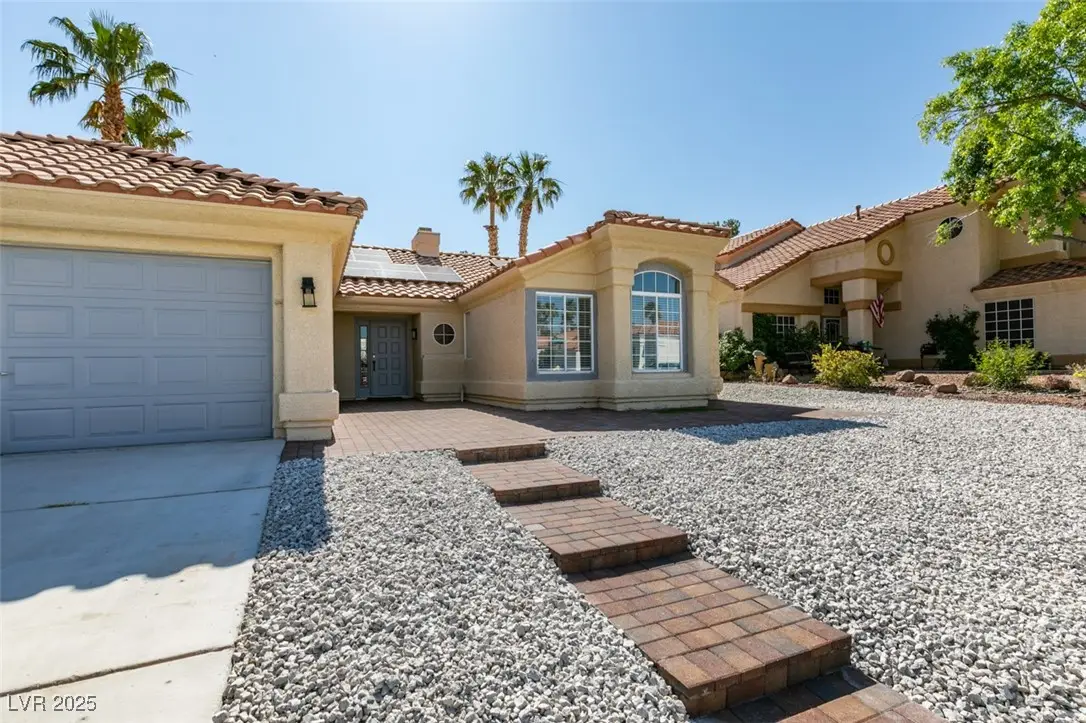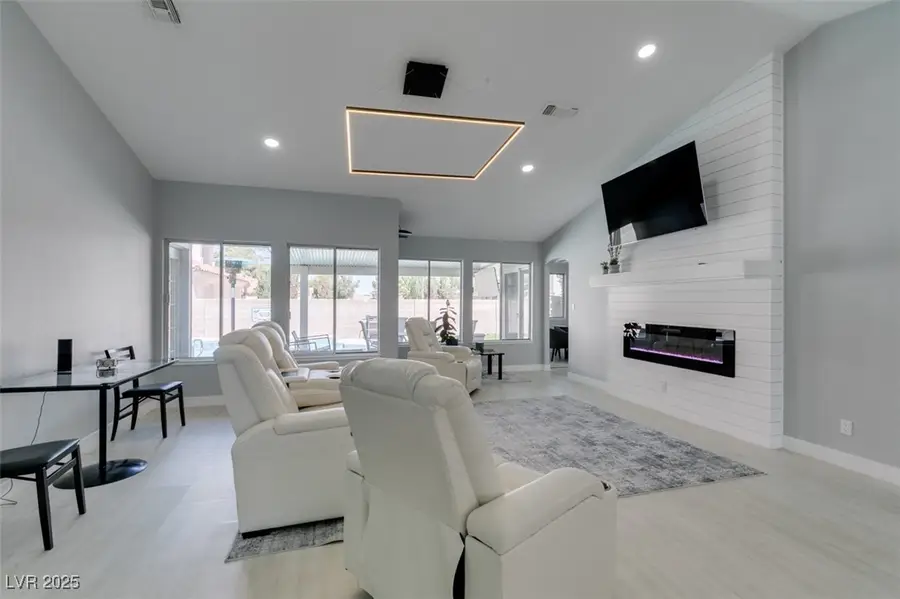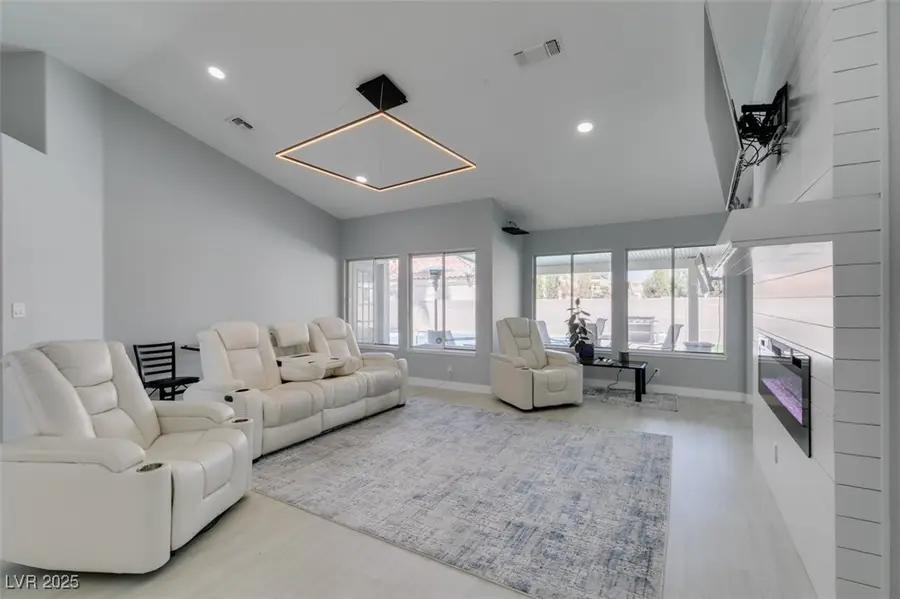8150 Beaverbrook Way, Las Vegas, NV 89123
Local realty services provided by:Better Homes and Gardens Real Estate Universal



Listed by:branson real(970) 630-5176
Office:the brokerage a re firm
MLS#:2687108
Source:GLVAR
Price summary
- Price:$568,000
- Price per sq. ft.:$361.32
About this home
*** LUXURY LIVING with a BACKYARD OASIS ***
Inside, enjoy an open-concept living space adorned with designer fixtures, Luxurious sandstone flooring , and custom cabinetry. The modern kitchen features premium appliances, stone countertops, and stylish lighting—perfect for entertaining or everyday indulgence. Every inch has been curated for upscale living, with modern upgraded bathrooms and cozy, well-appointed bedrooms that maximize comfort.
Step outside, to your private backyard paradise: a heated pool invites year-round relaxation, while a beautifully designed turfed yard offers the ideal setting for lounging, al fresco dining, or playing under the sun. Whether you're unwinding poolside or hosting friends, this space delivers resort-like tranquility in your own backyard.
Contact an agent
Home facts
- Year built:1990
- Listing Id #:2687108
- Added:73 day(s) ago
- Updated:July 01, 2025 at 08:09 AM
Rooms and interior
- Bedrooms:3
- Total bathrooms:2
- Full bathrooms:2
- Living area:1,572 sq. ft.
Heating and cooling
- Cooling:Central Air, Electric
- Heating:Central, Gas
Structure and exterior
- Roof:Tile
- Year built:1990
- Building area:1,572 sq. ft.
- Lot area:0.14 Acres
Schools
- High school:Silverado
- Middle school:Schofield Jack Lund
- Elementary school:Hill, Charlotte,Hill, Charlotte
Utilities
- Water:Public
Finances and disclosures
- Price:$568,000
- Price per sq. ft.:$361.32
- Tax amount:$2,230
New listings near 8150 Beaverbrook Way
- New
 $410,000Active4 beds 3 baths1,533 sq. ft.
$410,000Active4 beds 3 baths1,533 sq. ft.6584 Cotsfield Avenue, Las Vegas, NV 89139
MLS# 2707932Listed by: REDFIN - New
 $369,900Active1 beds 2 baths874 sq. ft.
$369,900Active1 beds 2 baths874 sq. ft.135 Harmon Avenue #920, Las Vegas, NV 89109
MLS# 2709866Listed by: THE BROKERAGE A RE FIRM - New
 $698,990Active4 beds 3 baths2,543 sq. ft.
$698,990Active4 beds 3 baths2,543 sq. ft.10526 Harvest Wind Drive, Las Vegas, NV 89135
MLS# 2710148Listed by: RAINTREE REAL ESTATE - New
 $539,000Active2 beds 2 baths1,804 sq. ft.
$539,000Active2 beds 2 baths1,804 sq. ft.10009 Netherton Drive, Las Vegas, NV 89134
MLS# 2710183Listed by: REALTY ONE GROUP, INC - New
 $620,000Active5 beds 2 baths2,559 sq. ft.
$620,000Active5 beds 2 baths2,559 sq. ft.7341 Royal Melbourne Drive, Las Vegas, NV 89131
MLS# 2710184Listed by: REALTY ONE GROUP, INC - New
 $359,900Active4 beds 2 baths1,160 sq. ft.
$359,900Active4 beds 2 baths1,160 sq. ft.4686 Gabriel Drive, Las Vegas, NV 89121
MLS# 2710209Listed by: REAL BROKER LLC - New
 $160,000Active1 beds 1 baths806 sq. ft.
$160,000Active1 beds 1 baths806 sq. ft.5795 Medallion Drive #202, Las Vegas, NV 89122
MLS# 2710217Listed by: PRESIDIO REAL ESTATE SERVICES - New
 $3,399,999Active5 beds 6 baths4,030 sq. ft.
$3,399,999Active5 beds 6 baths4,030 sq. ft.12006 Port Labelle Drive, Las Vegas, NV 89141
MLS# 2708510Listed by: SIMPLY VEGAS - New
 $2,330,000Active3 beds 3 baths2,826 sq. ft.
$2,330,000Active3 beds 3 baths2,826 sq. ft.508 Vista Sunset Avenue, Las Vegas, NV 89138
MLS# 2708550Listed by: LAS VEGAS SOTHEBY'S INT'L - New
 $445,000Active4 beds 3 baths1,726 sq. ft.
$445,000Active4 beds 3 baths1,726 sq. ft.6400 Deadwood Road, Las Vegas, NV 89108
MLS# 2708552Listed by: REDFIN

