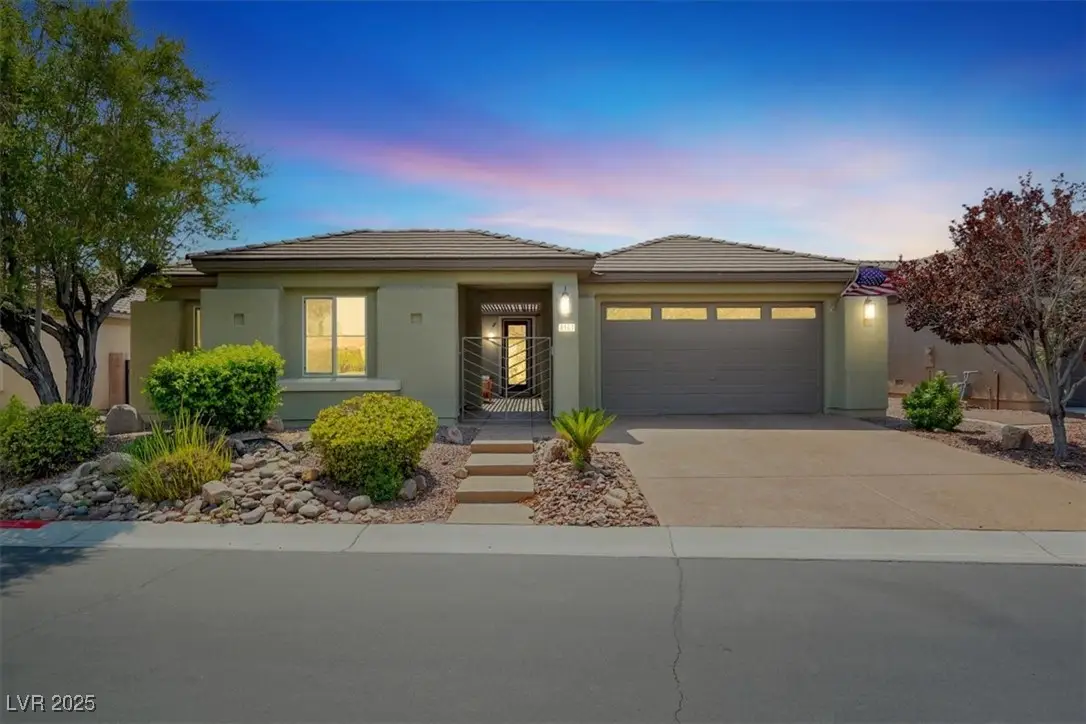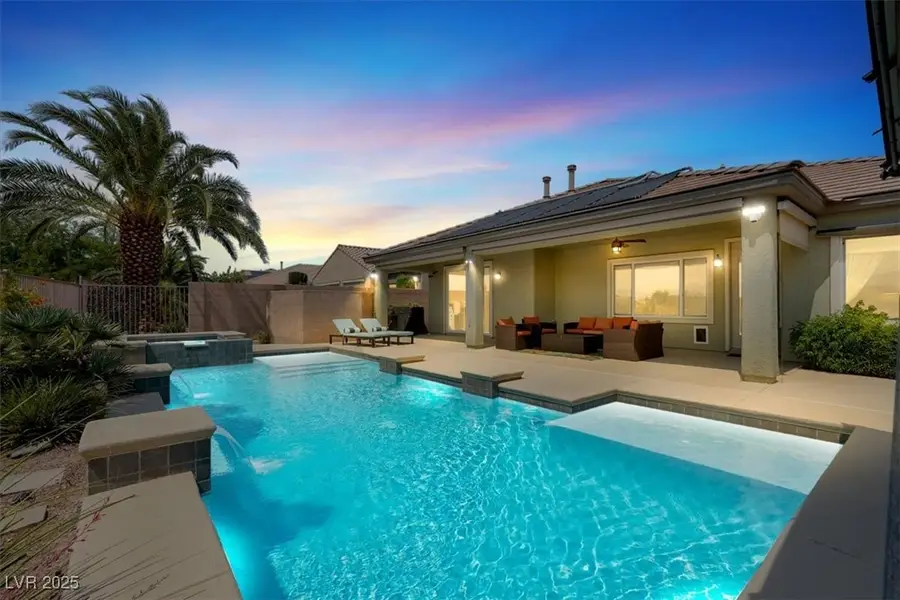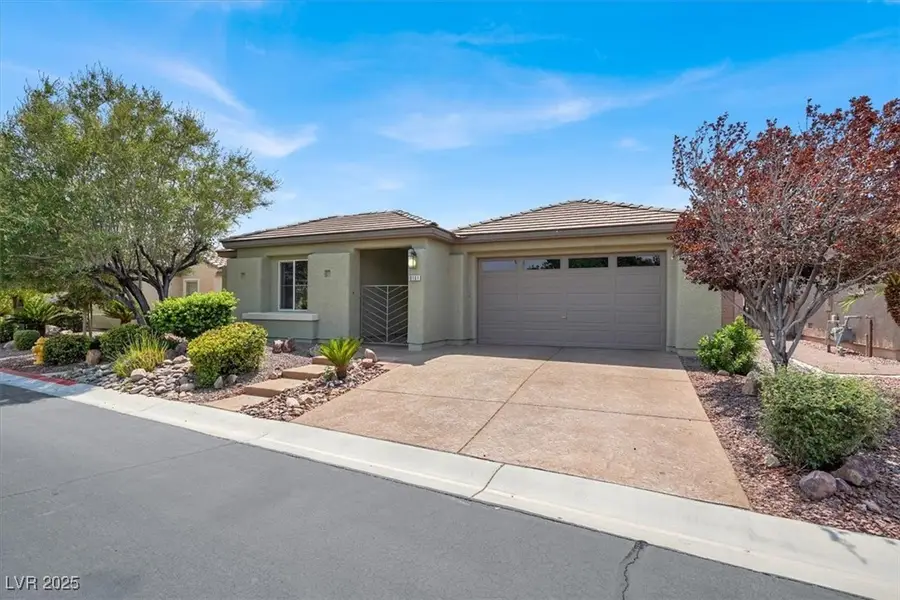8161 Bay Colony Street, Las Vegas, NV 89131
Local realty services provided by:Better Homes and Gardens Real Estate Universal



Listed by:cheryl mahar(702) 468-9382
Office:keller williams marketplace
MLS#:2701483
Source:GLVAR
Price summary
- Price:$699,999
- Price per sq. ft.:$264.65
- Monthly HOA dues:$174
About this home
Welcome to your single story DREAM HOME with an incredible Mountain view! This Guard gated community is tucked away with ample walking trails and nature. When you step into the home you will be captivated by the open concept floorplan, crown molding, accent lighting, and upgrades GALORE!! The Primary bedroom is thoughtfully positioned separately from the other 2 bedrooms, and with a fireplace! There is a 4th room that is equipped with a murphy bed that effortlessly transforms the space. The garage comes with built in storage and additional storage in the attic space. This magnificent property also has a beautiful Solar heated pool and spa (the solar is paid off) with a new wireless pool filtration system and with no homes behind the property-it is ideal for total relaxation! The covered patio also has remote controlled shades to aid with the afternoon sun. Much of the furniture was carefully curated for this space (Furniture negotiable) Don't miss this amazing opportunity!
Contact an agent
Home facts
- Year built:2006
- Listing Id #:2701483
- Added:28 day(s) ago
- Updated:August 10, 2025 at 03:07 PM
Rooms and interior
- Bedrooms:3
- Total bathrooms:3
- Full bathrooms:2
- Half bathrooms:1
- Living area:2,645 sq. ft.
Heating and cooling
- Cooling:Central Air, Electric
- Heating:Central, Gas
Structure and exterior
- Roof:Tile
- Year built:2006
- Building area:2,645 sq. ft.
- Lot area:0.18 Acres
Schools
- High school:Arbor View
- Middle school:Cadwallader Ralph
- Elementary school:Eisenberg, Dorothy,Eisenberg, Dorothy
Utilities
- Water:Public
Finances and disclosures
- Price:$699,999
- Price per sq. ft.:$264.65
- Tax amount:$3,706
New listings near 8161 Bay Colony Street
- New
 $410,000Active4 beds 3 baths1,533 sq. ft.
$410,000Active4 beds 3 baths1,533 sq. ft.6584 Cotsfield Avenue, Las Vegas, NV 89139
MLS# 2707932Listed by: REDFIN - New
 $369,900Active1 beds 2 baths874 sq. ft.
$369,900Active1 beds 2 baths874 sq. ft.135 Harmon Avenue #920, Las Vegas, NV 89109
MLS# 2709866Listed by: THE BROKERAGE A RE FIRM - New
 $698,990Active4 beds 3 baths2,543 sq. ft.
$698,990Active4 beds 3 baths2,543 sq. ft.10526 Harvest Wind Drive, Las Vegas, NV 89135
MLS# 2710148Listed by: RAINTREE REAL ESTATE - New
 $539,000Active2 beds 2 baths1,804 sq. ft.
$539,000Active2 beds 2 baths1,804 sq. ft.10009 Netherton Drive, Las Vegas, NV 89134
MLS# 2710183Listed by: REALTY ONE GROUP, INC - New
 $620,000Active5 beds 2 baths2,559 sq. ft.
$620,000Active5 beds 2 baths2,559 sq. ft.7341 Royal Melbourne Drive, Las Vegas, NV 89131
MLS# 2710184Listed by: REALTY ONE GROUP, INC - New
 $359,900Active4 beds 2 baths1,160 sq. ft.
$359,900Active4 beds 2 baths1,160 sq. ft.4686 Gabriel Drive, Las Vegas, NV 89121
MLS# 2710209Listed by: REAL BROKER LLC - New
 $3,399,999Active5 beds 6 baths4,030 sq. ft.
$3,399,999Active5 beds 6 baths4,030 sq. ft.12006 Port Labelle Drive, Las Vegas, NV 89141
MLS# 2708510Listed by: SIMPLY VEGAS - New
 $2,330,000Active3 beds 3 baths2,826 sq. ft.
$2,330,000Active3 beds 3 baths2,826 sq. ft.508 Vista Sunset Avenue, Las Vegas, NV 89138
MLS# 2708550Listed by: LAS VEGAS SOTHEBY'S INT'L - New
 $445,000Active4 beds 3 baths1,726 sq. ft.
$445,000Active4 beds 3 baths1,726 sq. ft.6400 Deadwood Road, Las Vegas, NV 89108
MLS# 2708552Listed by: REDFIN - New
 $552,000Active3 beds 3 baths1,911 sq. ft.
$552,000Active3 beds 3 baths1,911 sq. ft.7869 Barntucket Avenue, Las Vegas, NV 89147
MLS# 2709122Listed by: BHHS NEVADA PROPERTIES

