8190 Fox Tail Way, Las Vegas, NV 89123
Local realty services provided by:Better Homes and Gardens Real Estate Universal
Listed by:juan c. rodriguez(702) 328-5657
Office:keller williams marketplace
MLS#:2721235
Source:GLVAR
Price summary
- Price:$555,000
- Price per sq. ft.:$353.05
About this home
Look no further! Recently remodeled, move in ready 3-bedroom stunner! A One story 2-car garage, high vaulted ceilings, and stylish wood-like floors set the tone, while the spacious living room with a brand new electric fireplace brings the cozy factor. Host fabulous dinners in the formal dining area, then whip up your favorites in a kitchen that dazzles with new quartz counters, matching appliances, recessed lighting, and a breakfast bar. The primary retreat has a direct backyard access, dual sinks, a makeup vanity, a tub/shower combo, and a walk-in closet. And the backyard? Pure paradise! Covered patio, private putting green, sparkling heated pool and spa where your staycation awaits. Tucked close to shopping, dining, freeways, and more, this gem blends convenience with resort-style fun. NO HOA in this community!
Contact an agent
Home facts
- Year built:1991
- Listing ID #:2721235
- Added:1 day(s) ago
- Updated:September 24, 2025 at 04:42 AM
Rooms and interior
- Bedrooms:3
- Total bathrooms:2
- Full bathrooms:1
- Living area:1,572 sq. ft.
Heating and cooling
- Cooling:Central Air, Electric
- Heating:Central, Gas
Structure and exterior
- Roof:Tile
- Year built:1991
- Building area:1,572 sq. ft.
- Lot area:0.14 Acres
Schools
- High school:Silverado
- Middle school:Escobedo Edmundo
- Elementary school:Hill, Charlotte,Hill, Charlotte
Utilities
- Water:Public
Finances and disclosures
- Price:$555,000
- Price per sq. ft.:$353.05
- Tax amount:$1,919
New listings near 8190 Fox Tail Way
- New
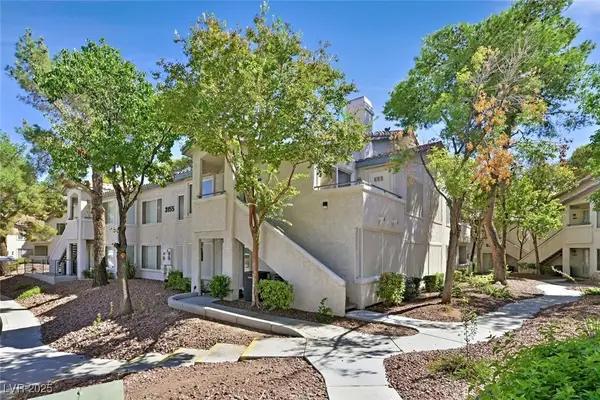 $239,900Active3 beds 2 baths1,190 sq. ft.
$239,900Active3 beds 2 baths1,190 sq. ft.3155 Casey Drive #203, Las Vegas, NV 89120
MLS# 2721244Listed by: RE/MAX ADVANTAGE - New
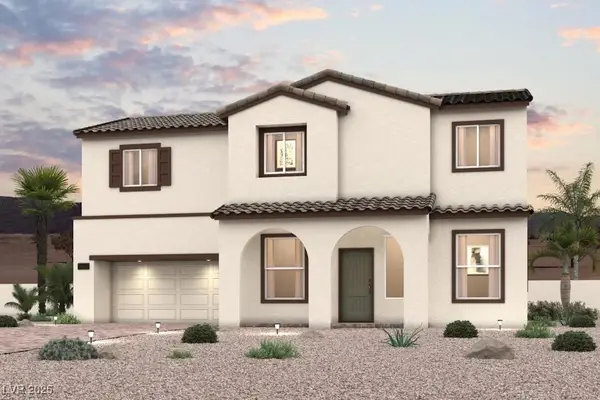 $455,490Active4 beds 3 baths1,708 sq. ft.
$455,490Active4 beds 3 baths1,708 sq. ft.9006 Rimerton Street, Las Vegas, NV 89166
MLS# 2721252Listed by: REAL ESTATE CONSULTANTS OF NV - New
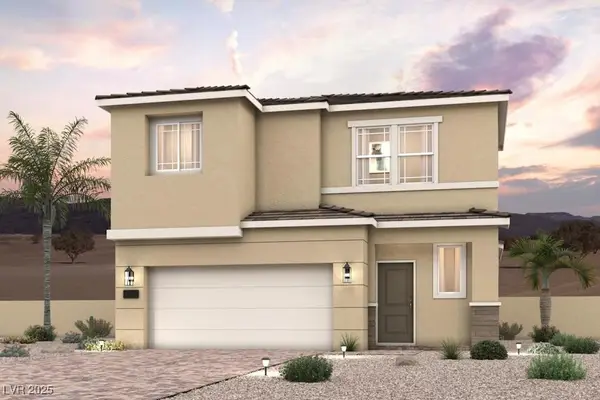 $427,990Active3 beds 3 baths1,602 sq. ft.
$427,990Active3 beds 3 baths1,602 sq. ft.9002 Rimerton Street, Las Vegas, NV 89166
MLS# 2721528Listed by: REAL ESTATE CONSULTANTS OF NV - New
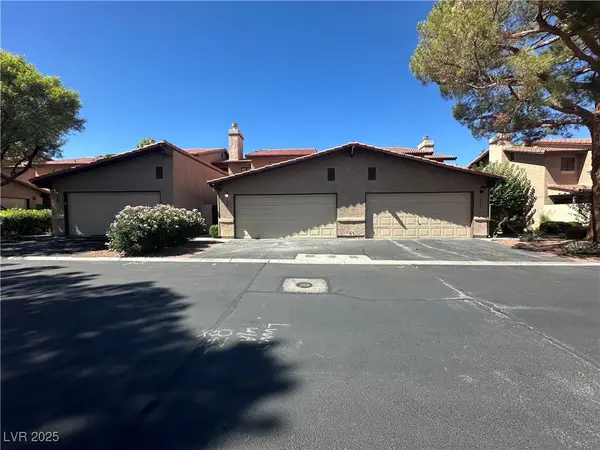 $395,000Active3 beds 3 baths1,631 sq. ft.
$395,000Active3 beds 3 baths1,631 sq. ft.3947 Delos Drive, Las Vegas, NV 89103
MLS# 2720818Listed by: BHHS NEVADA PROPERTIES - New
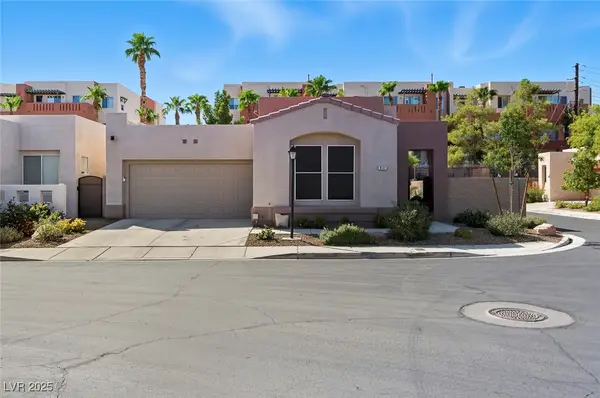 $524,888Active3 beds 3 baths1,977 sq. ft.
$524,888Active3 beds 3 baths1,977 sq. ft.9131 Penn Station Street, Las Vegas, NV 89123
MLS# 2721396Listed by: EXP REALTY - New
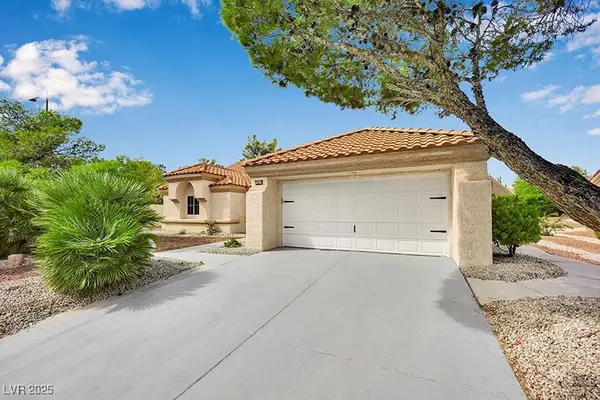 $549,000Active2 beds 2 baths1,653 sq. ft.
$549,000Active2 beds 2 baths1,653 sq. ft.2801 Golfside Drive, Las Vegas, NV 89134
MLS# 2721521Listed by: THE AGENCY LAS VEGAS 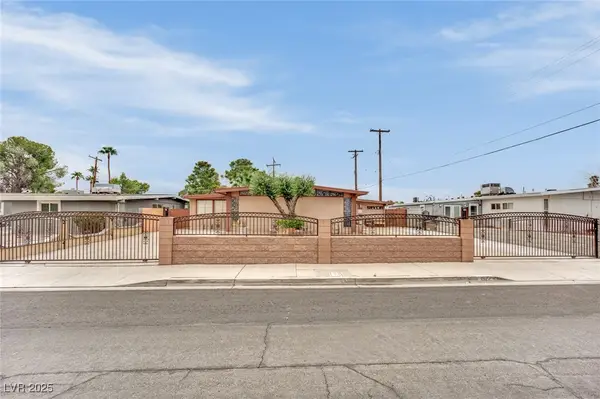 $350,000Pending3 beds 2 baths1,757 sq. ft.
$350,000Pending3 beds 2 baths1,757 sq. ft.1522 Exley Avenue, Las Vegas, NV 89104
MLS# 2721220Listed by: JMG REAL ESTATE- New
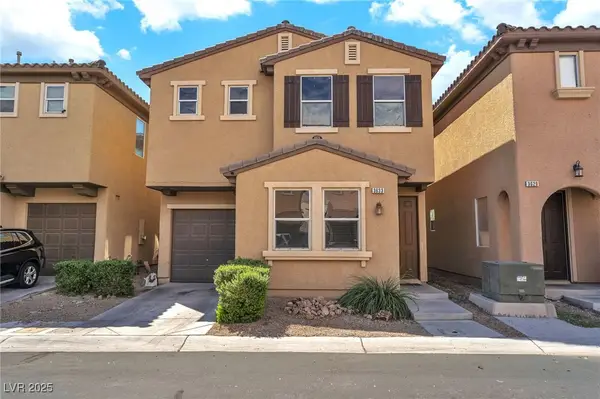 $315,000Active3 beds 3 baths1,482 sq. ft.
$315,000Active3 beds 3 baths1,482 sq. ft.3633 Karissa Heights Place, Las Vegas, NV 89115
MLS# 2719433Listed by: KELLER WILLIAMS MARKETPLACE - New
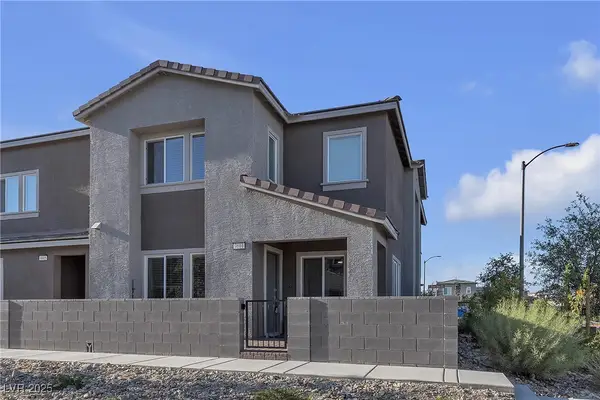 $423,000Active4 beds 3 baths1,928 sq. ft.
$423,000Active4 beds 3 baths1,928 sq. ft.9601 Oliver Hills Avenue, Las Vegas, NV 89143
MLS# 2720816Listed by: KELLER WILLIAMS MARKETPLACE - New
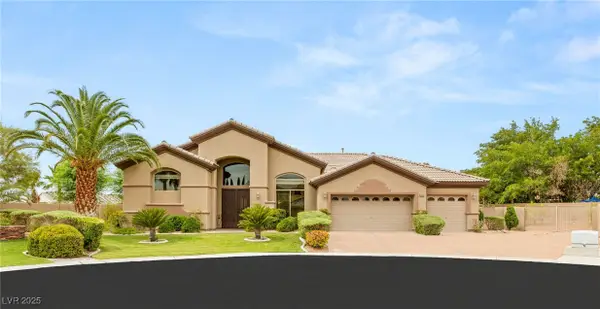 $939,999Active3 beds 3 baths3,217 sq. ft.
$939,999Active3 beds 3 baths3,217 sq. ft.5625 Coe Estates Court, Las Vegas, NV 89149
MLS# 2720950Listed by: HUNTINGTON & ELLIS, A REAL EST
