2801 Golfside Drive, Las Vegas, NV 89134
Local realty services provided by:Better Homes and Gardens Real Estate Universal
Listed by:cesar ortiz(702) 701-1686
Office:the agency las vegas
MLS#:2721521
Source:GLVAR
Price summary
- Price:$549,000
- Price per sq. ft.:$332.12
- Monthly HOA dues:$207
About this home
Welcome to 2801 Golfside Dr, a beautifully upgraded single-story in the heart of Sun City Summerlin! This 2 bed, 2 bath home spans 1,653 sq ft and sits proudly on a corner lot surrounded by mature desert landscaping.
Inside, you’ll find soaring ceilings, fresh flooring, and bright open living spaces. The remodeled kitchen shines with quartz counters, a stylish backsplash, and designer pendant lighting — perfect for both everyday living and entertaining. Gather around the sleek fireplace feature wall in the living room, then unwind in the primary suite complete with its own cozy fireplace and a spa-worthy bath featuring dual vanities, gold accents, and a walk-in shower.
As part of Sun City, you’ll enjoy world-class amenities including golf courses, pools, fitness centers, pickleball, and vibrant community activities. With modern updates and timeless charm, this home is move-in ready and waiting for you.
Contact an agent
Home facts
- Year built:1989
- Listing ID #:2721521
- Added:1 day(s) ago
- Updated:September 24, 2025 at 10:53 AM
Rooms and interior
- Bedrooms:2
- Total bathrooms:2
- Living area:1,653 sq. ft.
Heating and cooling
- Cooling:Central Air, Electric
- Heating:Central, Gas
Structure and exterior
- Roof:Pitched, Tile
- Year built:1989
- Building area:1,653 sq. ft.
- Lot area:0.18 Acres
Schools
- High school:Palo Verde
- Middle school:Becker
- Elementary school:Lummis, William,Lummis, William
Utilities
- Water:Public
Finances and disclosures
- Price:$549,000
- Price per sq. ft.:$332.12
- Tax amount:$2,226
New listings near 2801 Golfside Drive
- New
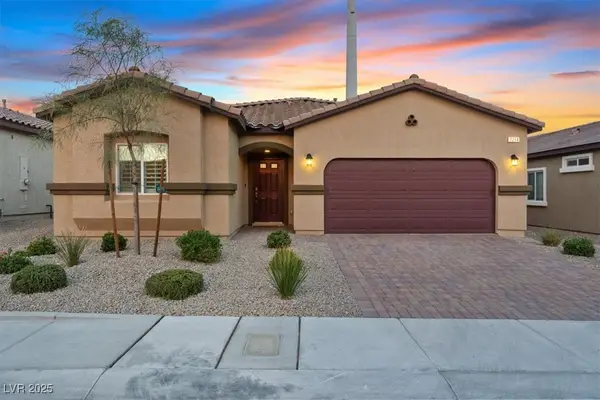 $505,000Active3 beds 2 baths1,609 sq. ft.
$505,000Active3 beds 2 baths1,609 sq. ft.7214 Liberty Landing Street, Las Vegas, NV 89166
MLS# 2717909Listed by: PLATINUM REAL ESTATE PROF - New
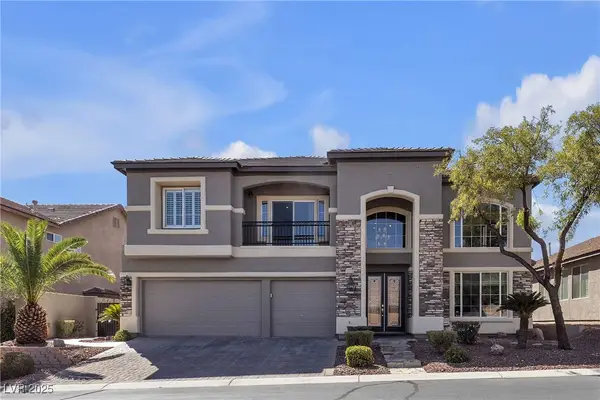 $887,900Active5 beds 4 baths3,716 sq. ft.
$887,900Active5 beds 4 baths3,716 sq. ft.10113 Golden Bluff Avenue, Las Vegas, NV 89148
MLS# 2719540Listed by: EXP REALTY - New
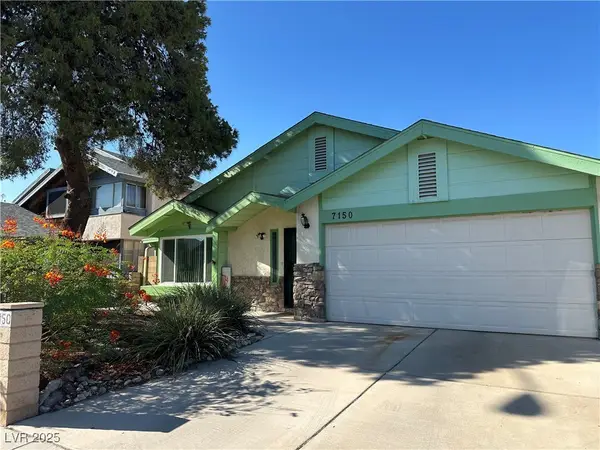 $410,000Active3 beds 2 baths1,280 sq. ft.
$410,000Active3 beds 2 baths1,280 sq. ft.7150 Mountain Moss Drive, Las Vegas, NV 89147
MLS# 2719649Listed by: BHHS NEVADA PROPERTIES - New
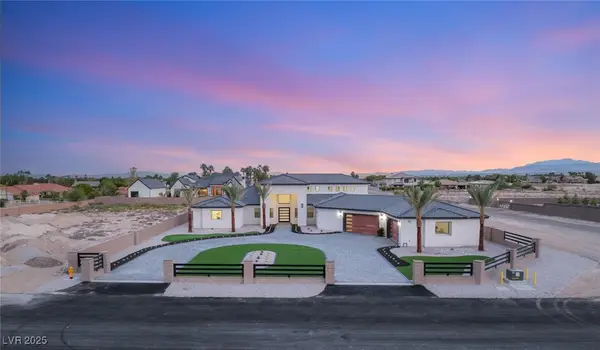 $2,850,000Active5 beds 6 baths5,307 sq. ft.
$2,850,000Active5 beds 6 baths5,307 sq. ft.6383 Horse Drive, Las Vegas, NV 89131
MLS# 2719661Listed by: IS LUXURY - New
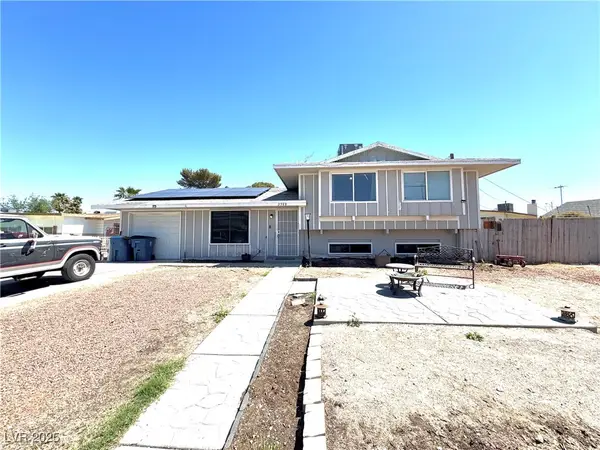 $405,000Active5 beds 4 baths1,696 sq. ft.
$405,000Active5 beds 4 baths1,696 sq. ft.2508 Alfa Circle, Las Vegas, NV 89142
MLS# 2720917Listed by: PERLA HERRERA REALTY - New
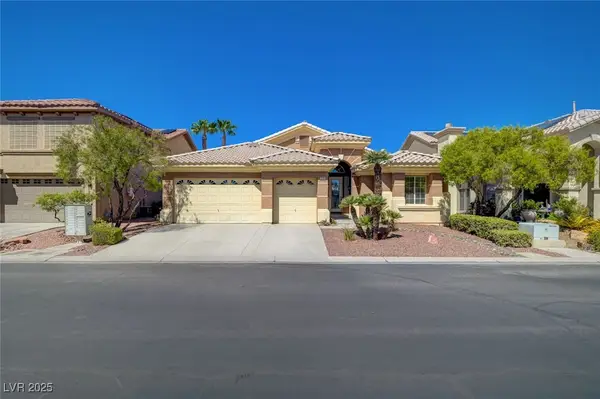 $624,999Active3 beds 2 baths2,243 sq. ft.
$624,999Active3 beds 2 baths2,243 sq. ft.8764 8764 Stockholm Avenue, Las Vegas, NV 89147
MLS# 2720921Listed by: REALTY EXCHANGE - New
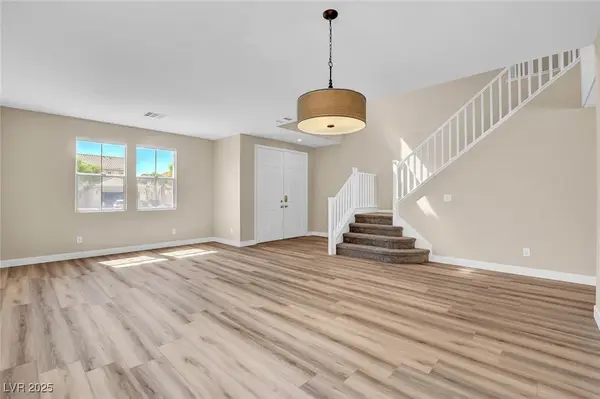 $549,500Active5 beds 3 baths3,188 sq. ft.
$549,500Active5 beds 3 baths3,188 sq. ft.5834 Toofer Winds Court, Las Vegas, NV 89131
MLS# 2720926Listed by: LUXE INTERNATIONAL REALTY - New
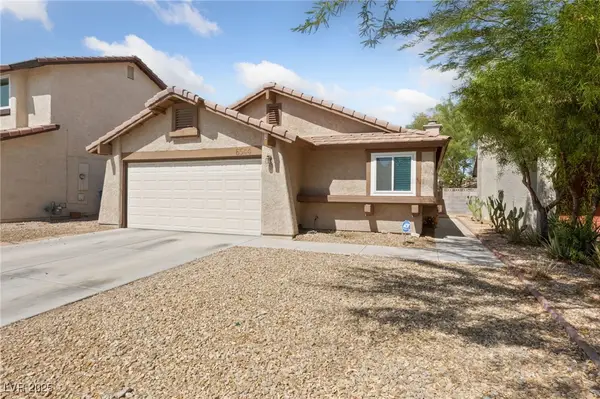 $360,000Active2 beds 2 baths1,026 sq. ft.
$360,000Active2 beds 2 baths1,026 sq. ft.6544 Gumwood Road, Las Vegas, NV 89108
MLS# 2721229Listed by: SIMPLY VEGAS - New
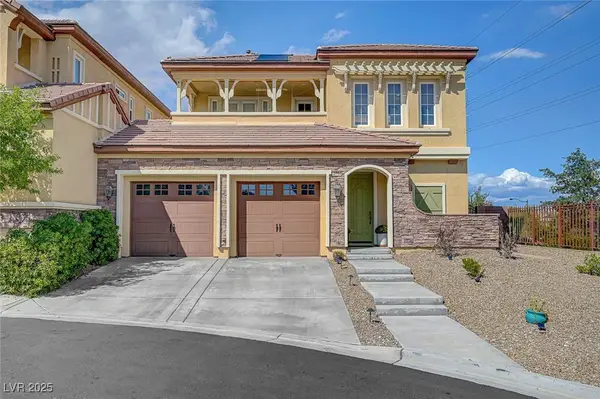 $675,000Active3 beds 4 baths2,795 sq. ft.
$675,000Active3 beds 4 baths2,795 sq. ft.10704 Lenore Park Court, Las Vegas, NV 89166
MLS# 2721367Listed by: KEY REALTY SOUTHWEST LLC - New
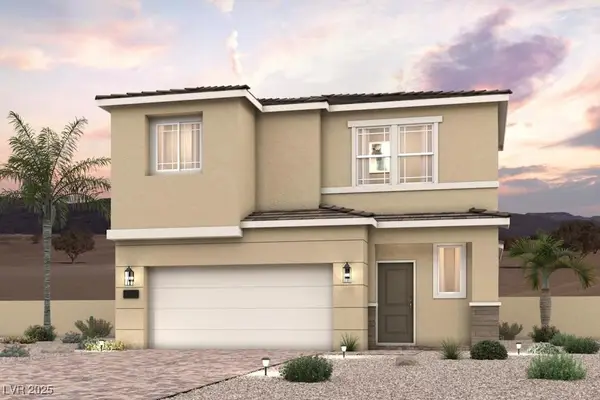 $420,240Active3 beds 3 baths1,602 sq. ft.
$420,240Active3 beds 3 baths1,602 sq. ft.8990 Rimerton Street, Las Vegas, NV 89166
MLS# 2721611Listed by: REAL ESTATE CONSULTANTS OF NV
