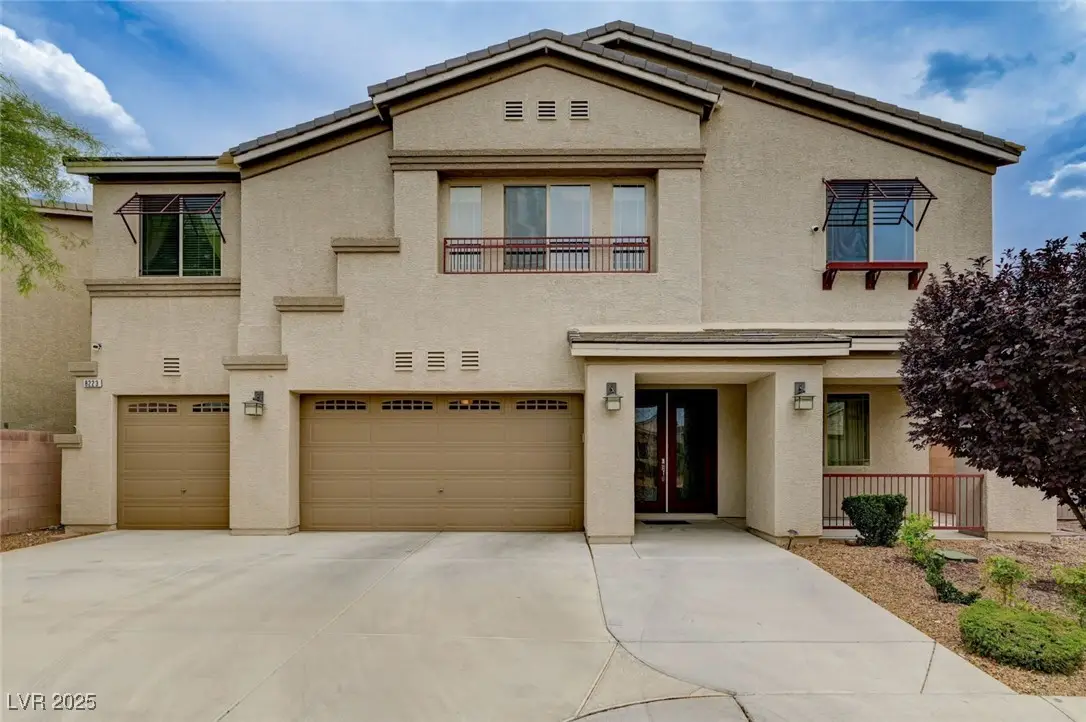8223 Saddleback Ledge Avenue, Las Vegas, NV 89147
Local realty services provided by:Better Homes and Gardens Real Estate Universal



Listed by:leslie j. hoke702-749-7070
Office:re/max united
MLS#:2690106
Source:GLVAR
Price summary
- Price:$828,888
- Price per sq. ft.:$188.47
- Monthly HOA dues:$87
About this home
Welcome to this Southwest show-stopper in gated Buffalo Ranch, just reduced. 5 bedrooms, 4 baths, 3 car garage, with oversized driveway for additional parking on a quiet cul de sac, gated community. The downstairs living space offers a formal living room, separate family room, dining space, one downstairs bedroom, full bath, laundry room complete with cabinets and utility sink and all crystal marble flooring. Kitchen has island, granite counters, new 5 burner gas stovetop, stainless steel appliances, walk in pantry and butlers room. Upstairs boasts additional bedrooms including a primary suite with a separate private retreat, huge primary bathroom with separate shower and tub and a walk in closet so large, it has two entrances. Enjoy a large spacious loft adding additional living space and gorgeous chandelier lighting. 2 bedrooms with a jack and jill bath, and a 5th bedroom with own full bath. Backyard offers a covered patio, full landscaping and fruit trees.
Contact an agent
Home facts
- Year built:2014
- Listing Id #:2690106
- Added:69 day(s) ago
- Updated:August 09, 2025 at 12:43 AM
Rooms and interior
- Bedrooms:5
- Total bathrooms:4
- Full bathrooms:4
- Living area:4,398 sq. ft.
Heating and cooling
- Cooling:Central Air, Gas
- Heating:Central, Electric
Structure and exterior
- Roof:Tile
- Year built:2014
- Building area:4,398 sq. ft.
- Lot area:0.16 Acres
Schools
- High school:Spring Valley HS
- Middle school:Lawrence
- Elementary school:Kim, Frank,Kim, Frank
Utilities
- Water:Public
Finances and disclosures
- Price:$828,888
- Price per sq. ft.:$188.47
- Tax amount:$6,349
New listings near 8223 Saddleback Ledge Avenue
- New
 $534,900Active4 beds 3 baths2,290 sq. ft.
$534,900Active4 beds 3 baths2,290 sq. ft.9874 Smokey Moon Street, Las Vegas, NV 89141
MLS# 2706872Listed by: THE BROKERAGE A RE FIRM - New
 $345,000Active4 beds 2 baths1,260 sq. ft.
$345,000Active4 beds 2 baths1,260 sq. ft.4091 Paramount Street, Las Vegas, NV 89115
MLS# 2707779Listed by: COMMERCIAL WEST BROKERS - New
 $390,000Active3 beds 3 baths1,388 sq. ft.
$390,000Active3 beds 3 baths1,388 sq. ft.9489 Peaceful River Avenue, Las Vegas, NV 89178
MLS# 2709168Listed by: BARRETT & CO, INC - New
 $399,900Active3 beds 3 baths2,173 sq. ft.
$399,900Active3 beds 3 baths2,173 sq. ft.6365 Jacobville Court, Las Vegas, NV 89122
MLS# 2709564Listed by: PLATINUM REAL ESTATE PROF - New
 $975,000Active3 beds 3 baths3,010 sq. ft.
$975,000Active3 beds 3 baths3,010 sq. ft.8217 Horseshoe Bend Lane, Las Vegas, NV 89113
MLS# 2709818Listed by: ROSSUM REALTY UNLIMITED - New
 $799,900Active4 beds 4 baths2,948 sq. ft.
$799,900Active4 beds 4 baths2,948 sq. ft.8630 Lavender Ridge Street, Las Vegas, NV 89131
MLS# 2710231Listed by: REALTY ONE GROUP, INC - New
 $399,500Active2 beds 2 baths1,129 sq. ft.
$399,500Active2 beds 2 baths1,129 sq. ft.7201 Utopia Way, Las Vegas, NV 89130
MLS# 2710267Listed by: REAL SIMPLE REAL ESTATE - New
 $685,000Active4 beds 3 baths2,436 sq. ft.
$685,000Active4 beds 3 baths2,436 sq. ft.5025 W Gowan Road, Las Vegas, NV 89130
MLS# 2710269Listed by: LEGACY REAL ESTATE GROUP - New
 $499,000Active5 beds 3 baths2,033 sq. ft.
$499,000Active5 beds 3 baths2,033 sq. ft.8128 Russell Creek Court, Las Vegas, NV 89139
MLS# 2709995Listed by: VERTEX REALTY & PROPERTY MANAG - Open Sat, 10:30am to 1:30pmNew
 $750,000Active3 beds 3 baths1,997 sq. ft.
$750,000Active3 beds 3 baths1,997 sq. ft.2407 Ridgeline Wash Street, Las Vegas, NV 89138
MLS# 2710069Listed by: HUNTINGTON & ELLIS, A REAL EST
