8250 N Grand Canyon Drive #1166, Las Vegas, NV 89166
Local realty services provided by:Better Homes and Gardens Real Estate Universal
Listed by:randy k. hatada(702) 289-1669
Office:xpand realty & property mgmt
MLS#:2716729
Source:GLVAR
Price summary
- Price:$199,900
- Price per sq. ft.:$259.95
- Monthly HOA dues:$177
About this home
Nicely updated ground-floor 1-bedroom condo located in the guard-gated Grand Canyon Village community. Recent improvements include brand new: waterproof luxury vinyl plank flooring, new carpet, fresh interior paint, updated faucets, kitchen hardware with matte black handles, new door hardware, modern light fixtures, toilet, and blinds. The kitchen is move-in ready with all appliance inlcuding: refrigerator, microwave, stove, dishwasher, and washer-dryer, while the bedroom features a walk-in closet and a full bath with dual sinks and tub. A private balcony, extra storage, and covered parking add everyday convenience, and residents enjoy access to the community pool, clubhouse, and fitness center. Just minutes from Skye Canyon with nearby shopping, dining, schools, and freeway access, this condo is a comfortable and practical choice in a great location.
Contact an agent
Home facts
- Year built:2004
- Listing ID #:2716729
- Added:1 day(s) ago
- Updated:September 10, 2025 at 08:48 PM
Rooms and interior
- Bedrooms:1
- Total bathrooms:1
- Full bathrooms:1
- Living area:769 sq. ft.
Heating and cooling
- Cooling:Central Air, Electric
- Heating:Central, Gas
Structure and exterior
- Roof:Tile
- Year built:2004
- Building area:769 sq. ft.
- Lot area:0.2 Acres
Schools
- High school:Arbor View
- Middle school:Escobedo Edmundo
- Elementary school:Bilbray, James H.,Bilbray, James H.
Utilities
- Water:Public
Finances and disclosures
- Price:$199,900
- Price per sq. ft.:$259.95
- Tax amount:$708
New listings near 8250 N Grand Canyon Drive #1166
- New
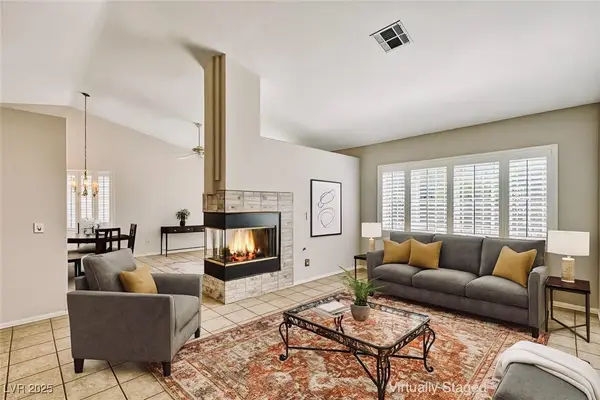 $479,900Active3 beds 2 baths1,685 sq. ft.
$479,900Active3 beds 2 baths1,685 sq. ft.8605 Desert Bird Drive, Las Vegas, NV 89145
MLS# 2713210Listed by: REALTY ONE GROUP, INC - Open Fri, 11am to 1pmNew
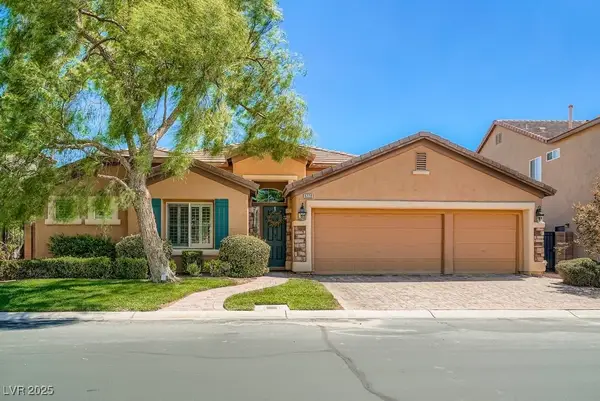 $749,000Active4 beds 3 baths2,506 sq. ft.
$749,000Active4 beds 3 baths2,506 sq. ft.6228 Windfresh Drive, Las Vegas, NV 89148
MLS# 2714790Listed by: HUNTINGTON & ELLIS, A REAL EST - Open Sun, 12 to 4pmNew
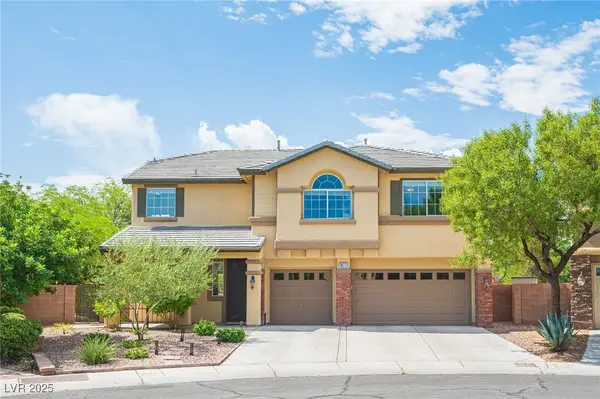 $1,050,000Active4 beds 3 baths3,002 sq. ft.
$1,050,000Active4 beds 3 baths3,002 sq. ft.10717 Elk Lake Drive, Las Vegas, NV 89144
MLS# 2715280Listed by: MAGENTA - New
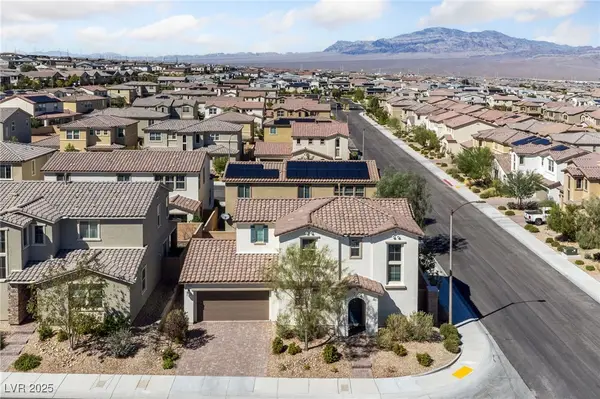 $490,000Active3 beds 3 baths1,731 sq. ft.
$490,000Active3 beds 3 baths1,731 sq. ft.10260 Bark Pine Court, Las Vegas, NV 89166
MLS# 2717073Listed by: ZAHLER PROPERTIES LLC - New
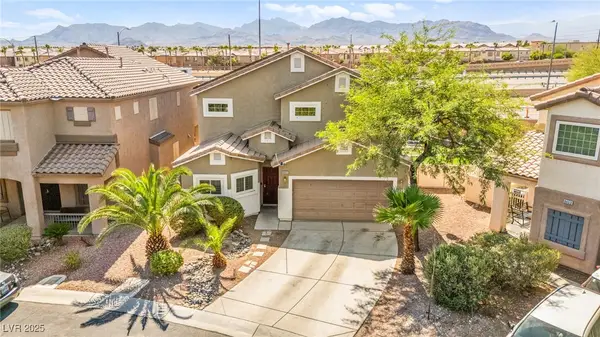 $485,990Active3 beds 3 baths2,013 sq. ft.
$485,990Active3 beds 3 baths2,013 sq. ft.8445 Winterchase Place, Las Vegas, NV 89143
MLS# 2717496Listed by: HUNTINGTON & ELLIS, A REAL EST - New
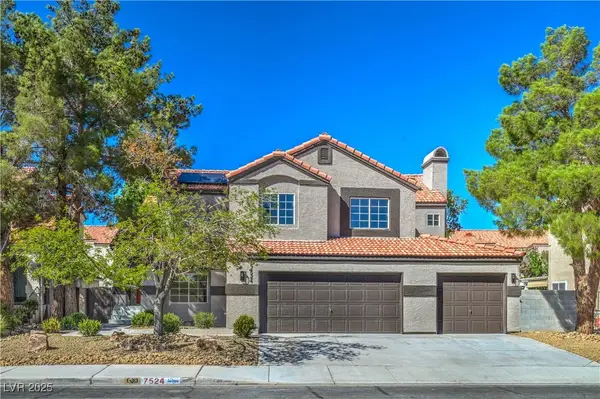 $519,999Active4 beds 3 baths2,188 sq. ft.
$519,999Active4 beds 3 baths2,188 sq. ft.7524 Summer Crest Lane, Las Vegas, NV 89129
MLS# 2717924Listed by: PRECISION REALTY - New
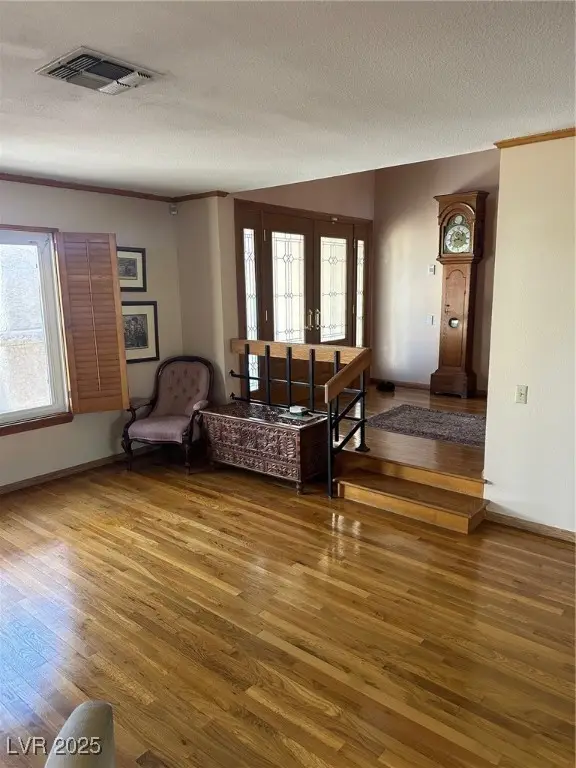 $649,000Active4 beds 3 baths2,796 sq. ft.
$649,000Active4 beds 3 baths2,796 sq. ft.2917 Chapala Drive, Las Vegas, NV 89120
MLS# 2717936Listed by: REALTY ONE GROUP, INC - New
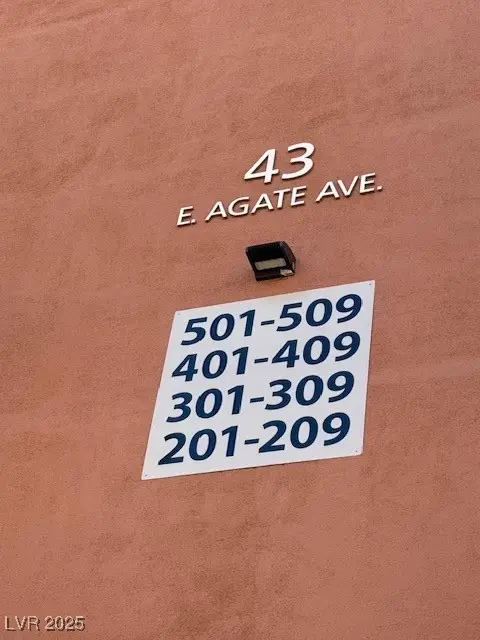 $215,000Active1 beds 1 baths786 sq. ft.
$215,000Active1 beds 1 baths786 sq. ft.43 E Agate Avenue #201, Las Vegas, NV 89123
MLS# 2717949Listed by: SIGNATURE REAL ESTATE GROUP - New
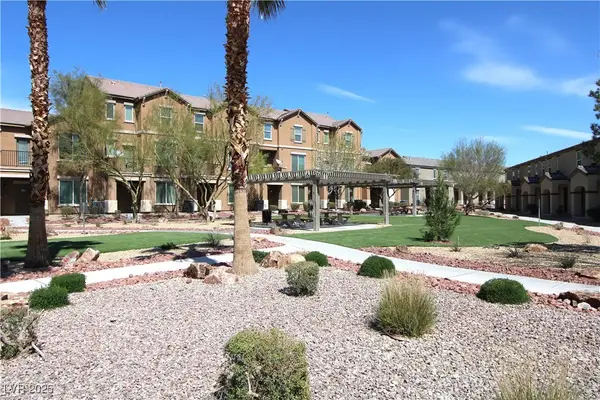 $280,000Active3 beds 2 baths1,298 sq. ft.
$280,000Active3 beds 2 baths1,298 sq. ft.4641 Woolcomber Street, Las Vegas, NV 89115
MLS# 2716235Listed by: NICKLIN PROP MGMT & INV INC - New
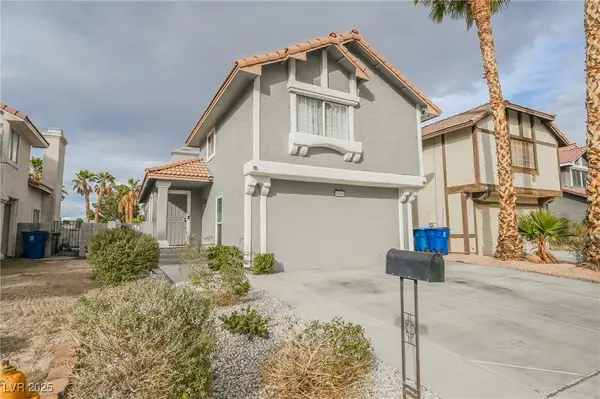 $475,000Active3 beds 4 baths1,676 sq. ft.
$475,000Active3 beds 4 baths1,676 sq. ft.1640 Crystal Shadows Circle, Las Vegas, NV 89119
MLS# 2716967Listed by: THE AGENCY LAS VEGAS
