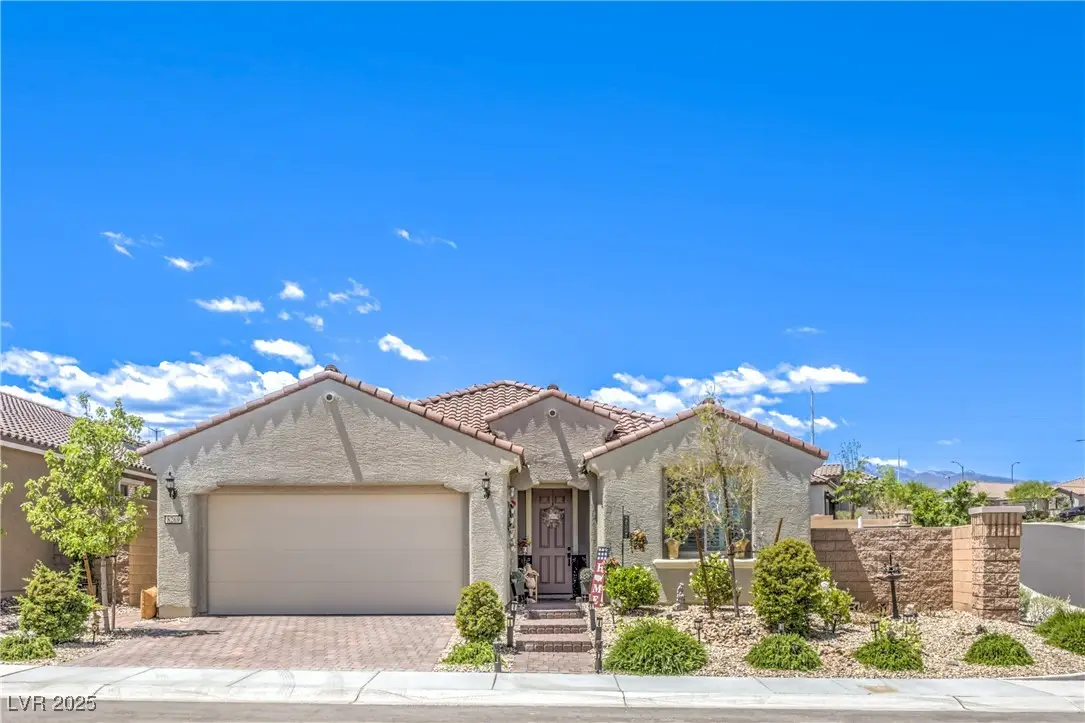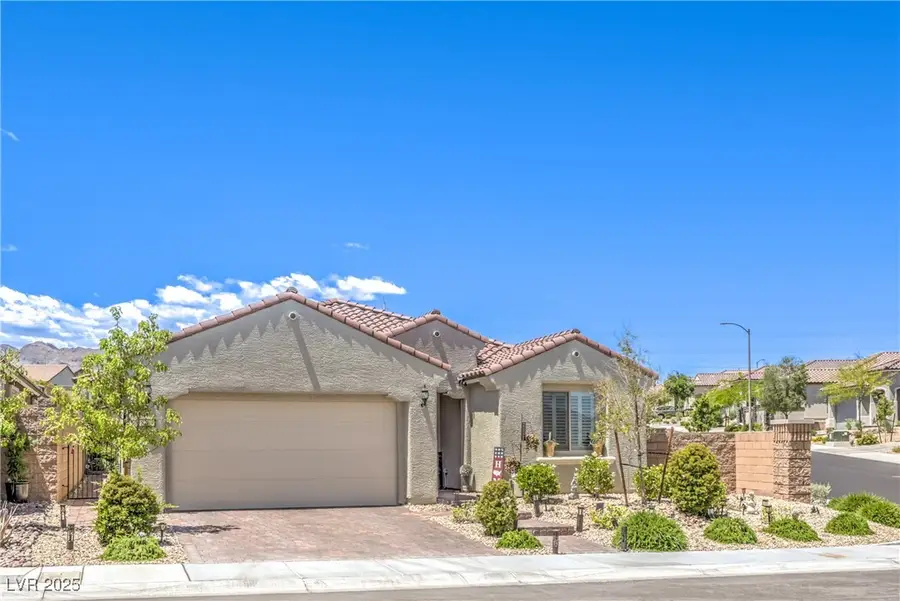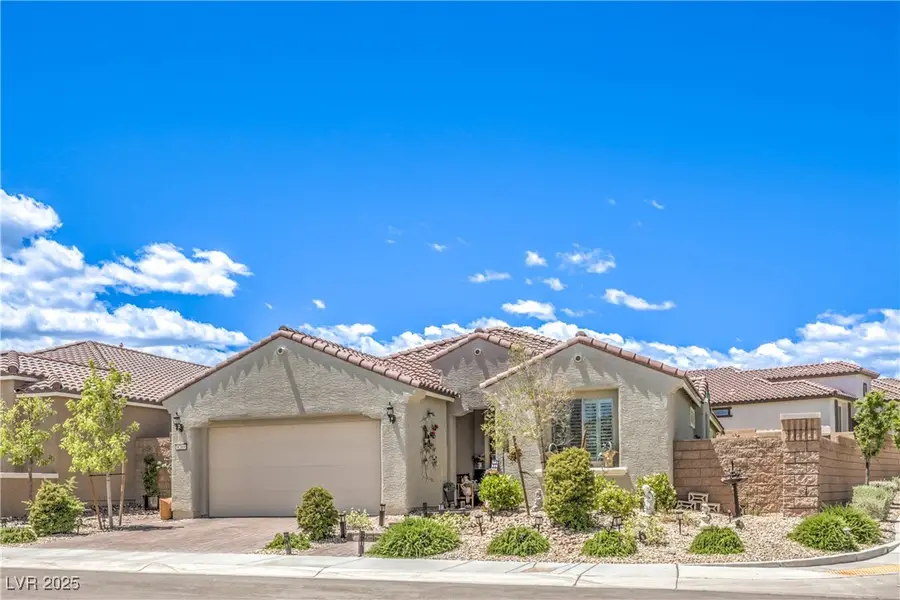8269 Skye Peak Street, Las Vegas, NV 89166
Local realty services provided by:Better Homes and Gardens Real Estate Universal



Listed by:jenny chuang702-368-1850
Office:rossum realty unlimited
MLS#:2699831
Source:GLVAR
Price summary
- Price:$639,000
- Price per sq. ft.:$307.36
- Monthly HOA dues:$83.33
About this home
Immaculate corner-lot home with mountain views in gated Skye Canyon Masterplan, built by Pulte in 2021. This 2,079 sf 1-story home offers 3 bedrooms, 2 baths, an office/den, and a 2-car garage. Plantation shutter throughout. The primary BR has carpet, ceiling fan/lights; the primary Bath has dual sinks, a shower, and a large walk-in closet. The two BRs have carpet, closet & easy access to the 2nd full bathroom. The gourmet kitchen boasts tile flooring, a large island, granite countertops w/backsplash, maple cabinets, and stainless-steel appliances. The living room has carpet & a ceiling fan. The dining area offers tile flooring & a sliding door to the covered patio. The garage has epoxy flooring, storage cabinets, a hanging rack, a water softener, & a 220V EV charger. The backyard features mature landscaping, a putting green, shrubs, flowers, an above-ground spa, & a water feature. Skye Canyon amenities include a community center, gym, parks, and walking trails. MUST SEE to appreciate.
Contact an agent
Home facts
- Year built:2021
- Listing Id #:2699831
- Added:89 day(s) ago
- Updated:July 12, 2025 at 10:45 PM
Rooms and interior
- Bedrooms:3
- Total bathrooms:2
- Full bathrooms:1
- Living area:2,079 sq. ft.
Heating and cooling
- Cooling:Central Air, Electric
- Heating:Central, Gas
Structure and exterior
- Roof:Tile
- Year built:2021
- Building area:2,079 sq. ft.
- Lot area:0.18 Acres
Schools
- High school:Arbor View
- Middle school:Escobedo Edmundo
- Elementary school:Divich, Kenneth,Divich, Kenneth
Utilities
- Water:Public
Finances and disclosures
- Price:$639,000
- Price per sq. ft.:$307.36
- Tax amount:$5,352
New listings near 8269 Skye Peak Street
- New
 $410,000Active4 beds 3 baths1,533 sq. ft.
$410,000Active4 beds 3 baths1,533 sq. ft.6584 Cotsfield Avenue, Las Vegas, NV 89139
MLS# 2707932Listed by: REDFIN - New
 $369,900Active1 beds 2 baths874 sq. ft.
$369,900Active1 beds 2 baths874 sq. ft.135 Harmon Avenue #920, Las Vegas, NV 89109
MLS# 2709866Listed by: THE BROKERAGE A RE FIRM - New
 $698,990Active4 beds 3 baths2,543 sq. ft.
$698,990Active4 beds 3 baths2,543 sq. ft.10526 Harvest Wind Drive, Las Vegas, NV 89135
MLS# 2710148Listed by: RAINTREE REAL ESTATE - New
 $539,000Active2 beds 2 baths1,804 sq. ft.
$539,000Active2 beds 2 baths1,804 sq. ft.10009 Netherton Drive, Las Vegas, NV 89134
MLS# 2710183Listed by: REALTY ONE GROUP, INC - New
 $620,000Active5 beds 2 baths2,559 sq. ft.
$620,000Active5 beds 2 baths2,559 sq. ft.7341 Royal Melbourne Drive, Las Vegas, NV 89131
MLS# 2710184Listed by: REALTY ONE GROUP, INC - New
 $359,900Active4 beds 2 baths1,160 sq. ft.
$359,900Active4 beds 2 baths1,160 sq. ft.4686 Gabriel Drive, Las Vegas, NV 89121
MLS# 2710209Listed by: REAL BROKER LLC - New
 $160,000Active1 beds 1 baths806 sq. ft.
$160,000Active1 beds 1 baths806 sq. ft.5795 Medallion Drive #202, Las Vegas, NV 89122
MLS# 2710217Listed by: PRESIDIO REAL ESTATE SERVICES - New
 $3,399,999Active5 beds 6 baths4,030 sq. ft.
$3,399,999Active5 beds 6 baths4,030 sq. ft.12006 Port Labelle Drive, Las Vegas, NV 89141
MLS# 2708510Listed by: SIMPLY VEGAS - New
 $2,330,000Active3 beds 3 baths2,826 sq. ft.
$2,330,000Active3 beds 3 baths2,826 sq. ft.508 Vista Sunset Avenue, Las Vegas, NV 89138
MLS# 2708550Listed by: LAS VEGAS SOTHEBY'S INT'L - New
 $445,000Active4 beds 3 baths1,726 sq. ft.
$445,000Active4 beds 3 baths1,726 sq. ft.6400 Deadwood Road, Las Vegas, NV 89108
MLS# 2708552Listed by: REDFIN

