8275 W Torino Avenue, Las Vegas, NV 89113
Local realty services provided by:Better Homes and Gardens Real Estate Universal
Listed by: alla margaryan702-444-0806
Office: vegas realty experts
MLS#:2721028
Source:GLVAR
Price summary
- Price:$1,575,000
- Price per sq. ft.:$315.38
About this home
Rare private custom home with its own controlled access gate leading to the front of the house, 4 car garage, RV parking, and plenty of guest parking. Located in beautiful Southwest Las Vegas, just minutes from shopping, dining, and freeway access. Recent upgrades in the last 5 years include new flooring, fixtures, stainless steel appliances, and washer/dryer. The upstairs primary suite features a private balcony, spa-like bathroom, and walk-in closet. A second master downstairs offers its own bath, walk-in closet, and laundry hookups. Attached casita with bedroom and bath provides ideal guest or multigenerational living. The 6th bedroom downstairs includes a closet and can easily be enclosed with a door. Outdoor amenities include a built-in BBQ, tennis and basketball courts, in-ground trampoline, pool & spa, and a large backyard perfect for entertaining. MUST SEE!
Contact an agent
Home facts
- Year built:2004
- Listing ID #:2721028
- Added:48 day(s) ago
- Updated:November 11, 2025 at 09:09 AM
Rooms and interior
- Bedrooms:6
- Total bathrooms:6
- Full bathrooms:4
- Half bathrooms:1
- Living area:4,994 sq. ft.
Heating and cooling
- Cooling:Central Air, Electric
- Heating:Central, Electric, Propane
Structure and exterior
- Roof:Tile
- Year built:2004
- Building area:4,994 sq. ft.
- Lot area:0.47 Acres
Schools
- High school:Sierra Vista High
- Middle school:Canarelli Lawrence & Heidi
- Elementary school:Steele, Judith D.,Steele, Judith D.
Finances and disclosures
- Price:$1,575,000
- Price per sq. ft.:$315.38
- Tax amount:$8,735
New listings near 8275 W Torino Avenue
- New
 $525,000Active3 beds 2 baths1,409 sq. ft.
$525,000Active3 beds 2 baths1,409 sq. ft.Address Withheld By Seller, Las Vegas, NV 89135
MLS# 2734221Listed by: INNOVATIVE REAL ESTATE STRATEG - New
 $425,000Active2 beds 2 baths1,215 sq. ft.
$425,000Active2 beds 2 baths1,215 sq. ft.10316 Bent Brook Place, Las Vegas, NV 89134
MLS# 2734269Listed by: REALTY EXECUTIVES EXPERTS - New
 $762,888Active1 beds 1 baths590 sq. ft.
$762,888Active1 beds 1 baths590 sq. ft.2600 W Harmon Avenue #10006, Las Vegas, NV 89158
MLS# 2733651Listed by: SIMPLY VEGAS - New
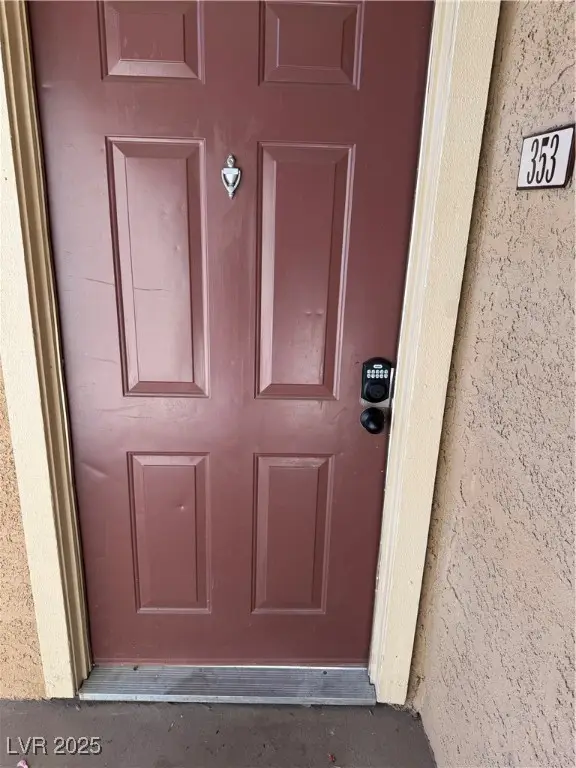 $250,000Active2 beds 2 baths978 sq. ft.
$250,000Active2 beds 2 baths978 sq. ft.5404 River Glen Drive #353, Las Vegas, NV 89103
MLS# 2734263Listed by: CENTURY 21 AMERICANA - New
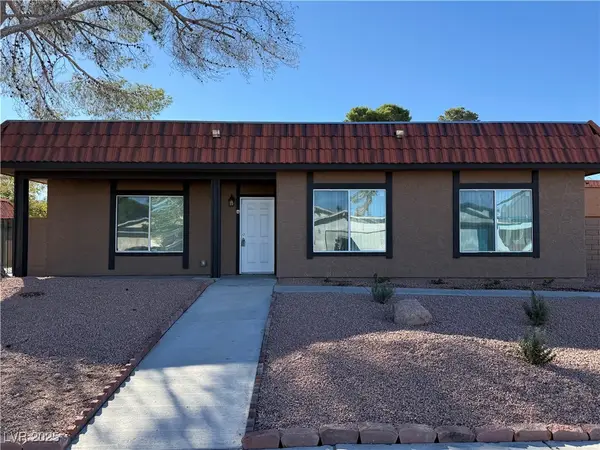 $257,000Active3 beds 2 baths1,176 sq. ft.
$257,000Active3 beds 2 baths1,176 sq. ft.321 Brookside Lane #A, Las Vegas, NV 89107
MLS# 2734267Listed by: COSTELLO REALTY & MGMT - New
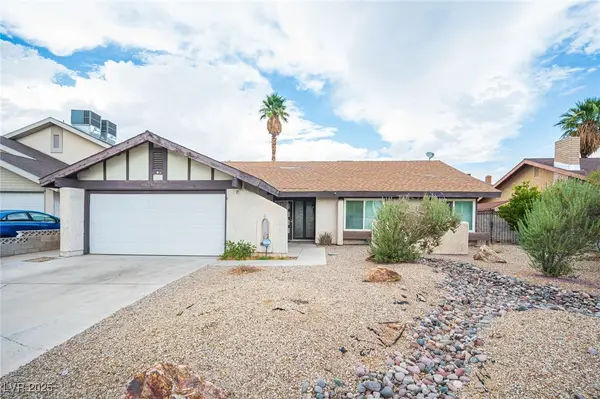 $449,000Active3 beds 2 baths1,538 sq. ft.
$449,000Active3 beds 2 baths1,538 sq. ft.6616 Treadway Lane, Las Vegas, NV 89103
MLS# 2731762Listed by: SIMPLY VEGAS - New
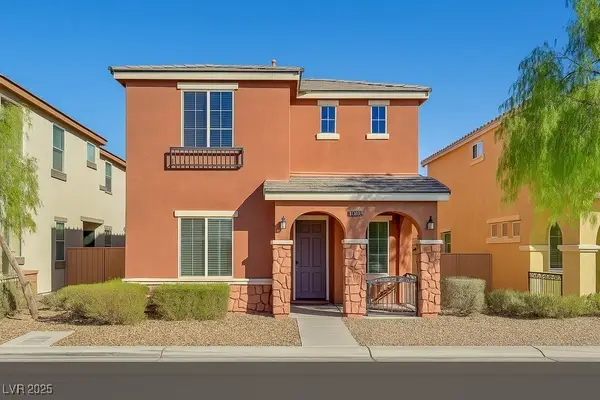 $460,000Active4 beds 3 baths1,979 sq. ft.
$460,000Active4 beds 3 baths1,979 sq. ft.10076 Bright Charisma Court, Las Vegas, NV 89178
MLS# 2732347Listed by: AMERICA'S CHOICE REALTY LLC - New
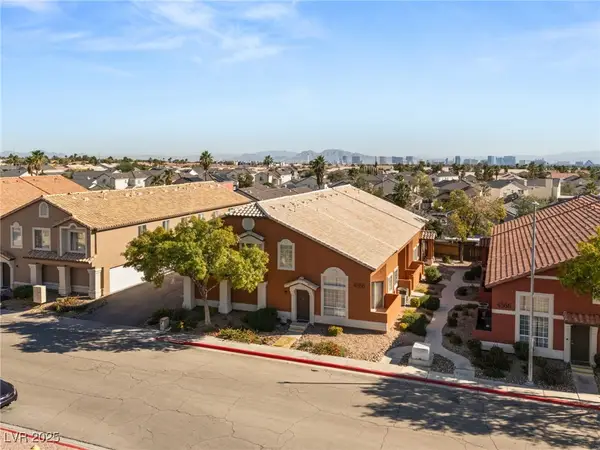 $1,225,000Active-- beds -- baths4,309 sq. ft.
$1,225,000Active-- beds -- baths4,309 sq. ft.4356 Summer Leaf Street, Las Vegas, NV 89147
MLS# 2732887Listed by: HUNTINGTON & ELLIS, A REAL EST - New
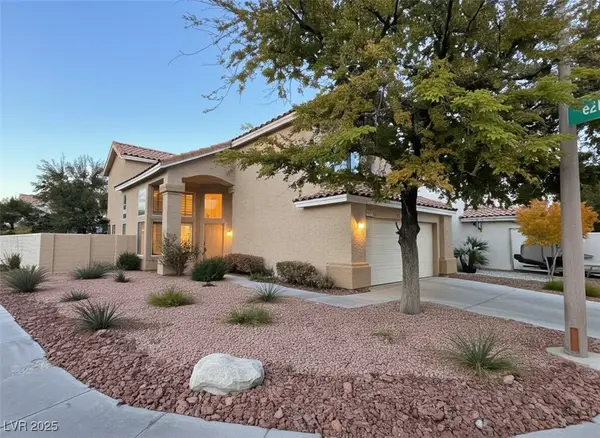 $550,000Active3 beds 2 baths2,015 sq. ft.
$550,000Active3 beds 2 baths2,015 sq. ft.9312 Magic Flower Avenue, Las Vegas, NV 89134
MLS# 2734086Listed by: RE/MAX ADVANTAGE - New
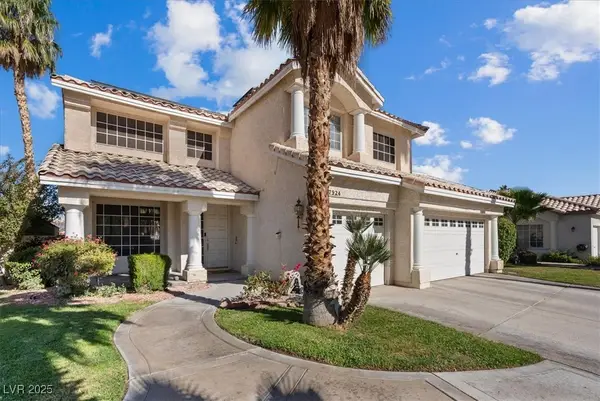 $599,999Active3 beds 3 baths2,197 sq. ft.
$599,999Active3 beds 3 baths2,197 sq. ft.7924 Riviera Beach Drive, Las Vegas, NV 89128
MLS# 2734233Listed by: INNOVATIVE REAL ESTATE STRATEG
