8301 Broad Peak Drive, Las Vegas, NV 89131
Local realty services provided by:Better Homes and Gardens Real Estate Universal
8301 Broad Peak Drive,Las Vegas, NV 89131
$1,055,500
- 5 Beds
- 6 Baths
- 5,496 sq. ft.
- Single family
- Active
Listed by: pamela beaulieu(702) 236-4395
Office: realty one group, inc
MLS#:2706978
Source:GLVAR
Price summary
- Price:$1,055,500
- Price per sq. ft.:$192.05
- Monthly HOA dues:$83
About this home
This amazing luxury estate w/a superior craftsmanship, flawless finishes and consistent quality offers 5 bedrooms, 6 bathrooms, over 5700 sq.ft at an unbelievable value of $191 ps.ft. You can’t build a quality, elegant home like it for this price. Features; High ceiling, Crown Moldings, Marble & Travertine floors, master bedroom w/wet bar, seating area, balcony w/mountain views & surround sounds. Kitchen w/travertine floors, granite counters, Sub-zero refrigerator, Conac cabinets, DBL oven, butler pantry, wolf appliances, trash compactor. Primary bathroom offers marble floors, DBL head shower, custom cabinets, DBL sinks, jetted tub, surround sound system. 4 AC units, Central vacuum, water softener, HEPA filter system. Pebble Tec heated pool and spa. Attached casita w/a separate entry. The lush green backyard with mature trees and wrought iron, is a true retreat to entertain memorable gatherings. Total of 11 Palm trees. Don’t miss on this rare villa priced below its replacement value.
Contact an agent
Home facts
- Year built:2000
- Listing ID #:2706978
- Added:1049 day(s) ago
- Updated:February 10, 2026 at 11:59 AM
Rooms and interior
- Bedrooms:5
- Total bathrooms:6
- Full bathrooms:5
- Half bathrooms:1
- Living area:5,496 sq. ft.
Heating and cooling
- Cooling:Central Air, Electric, High Effciency
- Heating:Central, Gas, Multiple Heating Units, Zoned
Structure and exterior
- Roof:Pitched, Tile
- Year built:2000
- Building area:5,496 sq. ft.
- Lot area:0.21 Acres
Schools
- High school:Arbor View
- Middle school:Cadwallader Ralph
- Elementary school:O' Roarke, Thomas,O' Roarke, Thomas
Utilities
- Water:Public
Finances and disclosures
- Price:$1,055,500
- Price per sq. ft.:$192.05
- Tax amount:$6,563
New listings near 8301 Broad Peak Drive
- New
 $279,999Active2 beds 2 baths1,116 sq. ft.
$279,999Active2 beds 2 baths1,116 sq. ft.7660 W Eldorado Lane #136, Las Vegas, NV 89113
MLS# 2755928Listed by: SIGNATURE REAL ESTATE GROUP - New
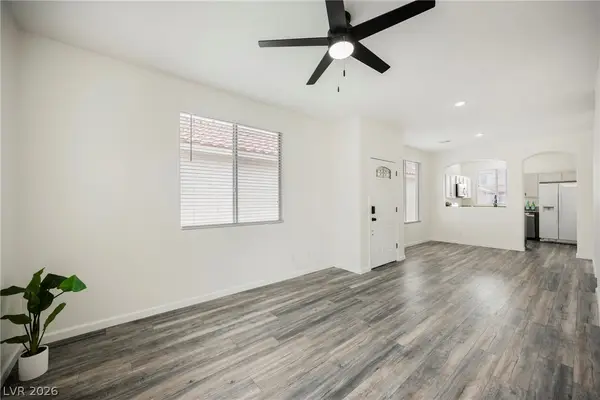 $399,900Active2 beds 2 baths986 sq. ft.
$399,900Active2 beds 2 baths986 sq. ft.1080 Sweeping Ivy Court, Las Vegas, NV 89183
MLS# 2756255Listed by: ERA BROKERS CONSOLIDATED - New
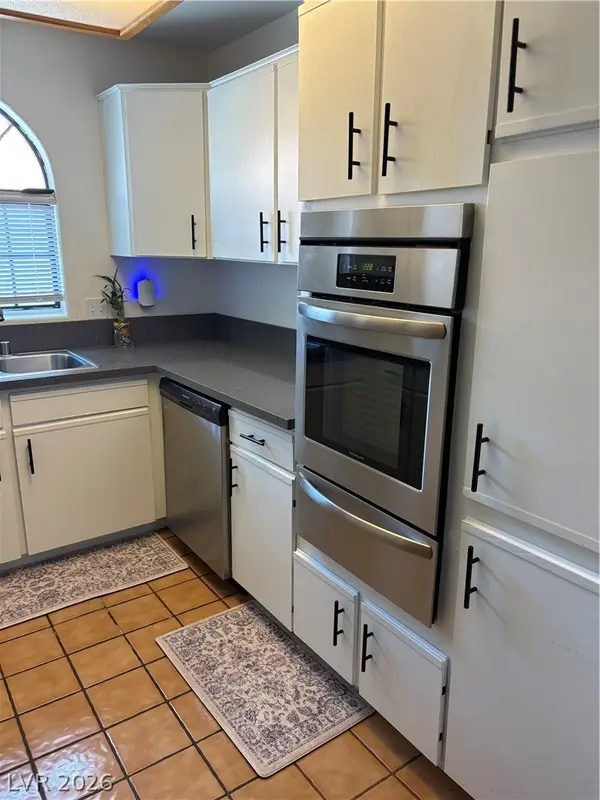 $225,000Active2 beds 2 baths1,056 sq. ft.
$225,000Active2 beds 2 baths1,056 sq. ft.1403 Santa Margarita Street #G, Las Vegas, NV 89146
MLS# 2755098Listed by: REAL BROKER LLC - New
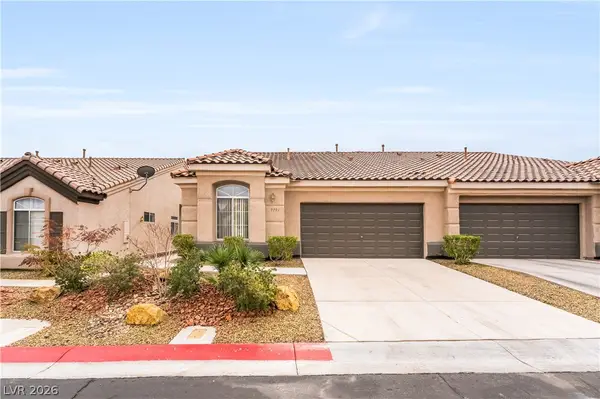 $435,000Active3 beds 2 baths1,424 sq. ft.
$435,000Active3 beds 2 baths1,424 sq. ft.9791 Hickory Crest Court, Las Vegas, NV 89147
MLS# 2755105Listed by: GALINDO GROUP REAL ESTATE - Open Sat, 11am to 4pmNew
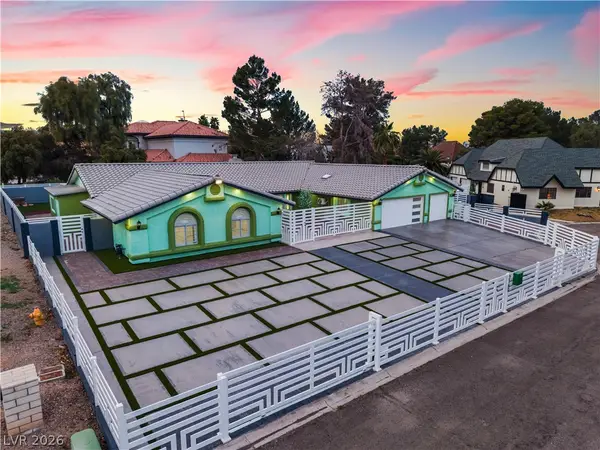 $1,150,000Active6 beds 6 baths4,674 sq. ft.
$1,150,000Active6 beds 6 baths4,674 sq. ft.3160 E Viking Road, Las Vegas, NV 89121
MLS# 2755851Listed by: UNITED REALTY GROUP - New
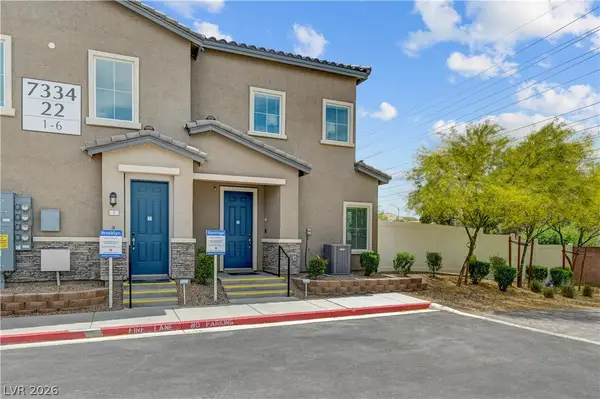 $380,000Active3 beds 3 baths1,768 sq. ft.
$380,000Active3 beds 3 baths1,768 sq. ft.7334 N Decatur Boulevard #2, Las Vegas, NV 89131
MLS# 2756110Listed by: REAL BROKER LLC - New
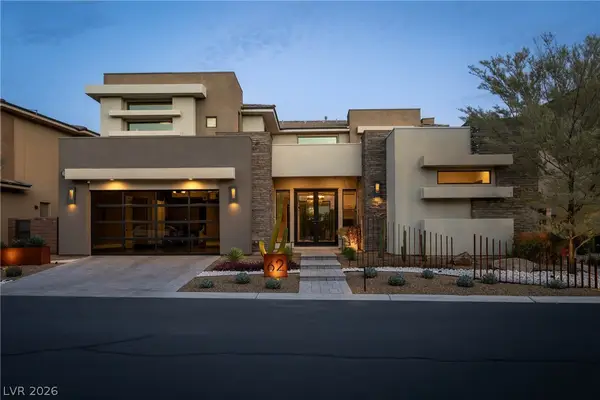 $2,495,000Active4 beds 5 baths3,776 sq. ft.
$2,495,000Active4 beds 5 baths3,776 sq. ft.62 Grey Feather Drive, Las Vegas, NV 89135
MLS# 2756261Listed by: HUNTINGTON & ELLIS, A REAL EST - New
 $499,999Active3 beds 2 baths1,894 sq. ft.
$499,999Active3 beds 2 baths1,894 sq. ft.8916 El Diablo Street, Las Vegas, NV 89131
MLS# 2756322Listed by: KEY REALTY - New
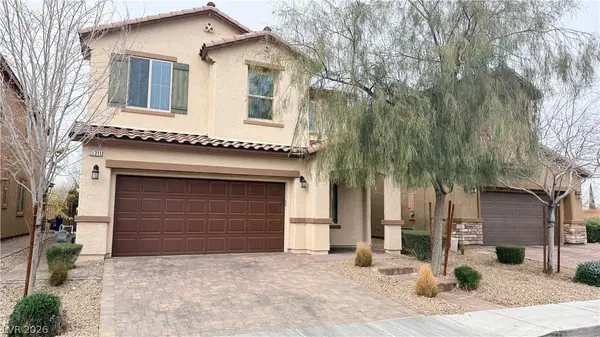 $529,750Active3 beds 3 baths2,323 sq. ft.
$529,750Active3 beds 3 baths2,323 sq. ft.11311 Beta Ceti Street, Las Vegas, NV 89183
MLS# 2756324Listed by: BHHS NEVADA PROPERTIES - New
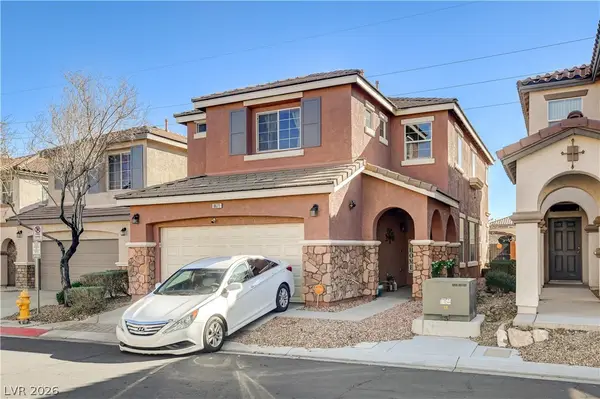 $470,000Active4 beds 3 baths1,924 sq. ft.
$470,000Active4 beds 3 baths1,924 sq. ft.8671 Canfield Canyon Avenue, Las Vegas, NV 89178
MLS# 2756339Listed by: MODERN EDGE REAL ESTATE

