8309 Spanish Meadows Avenue, Las Vegas, NV 89131
Local realty services provided by:Better Homes and Gardens Real Estate Universal
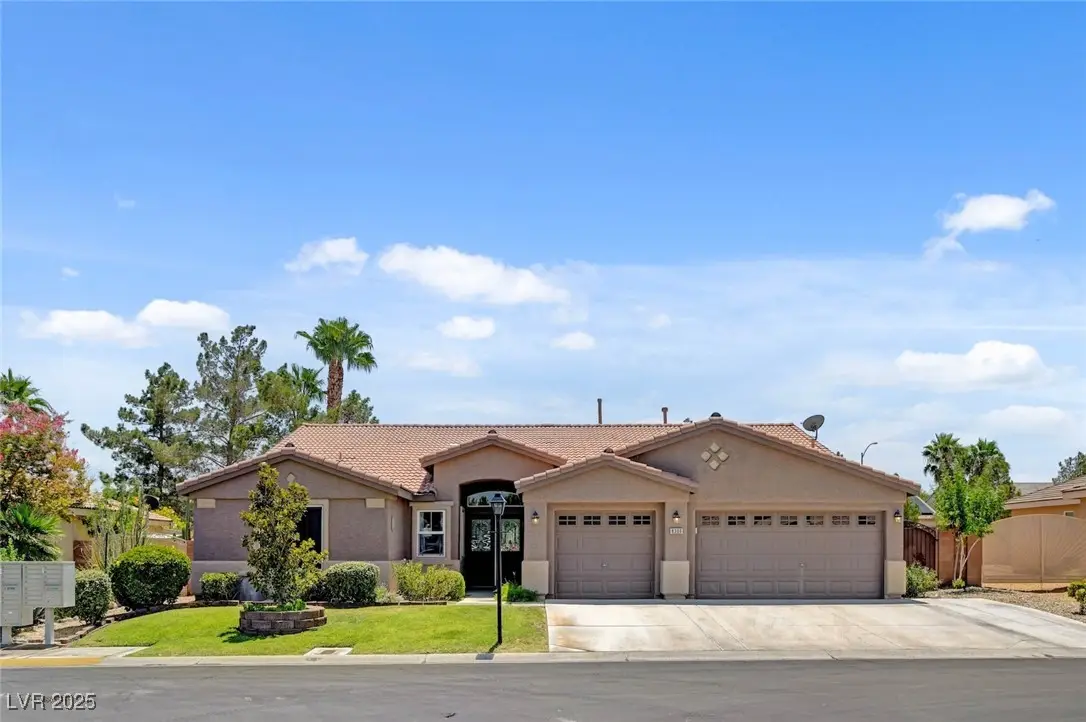
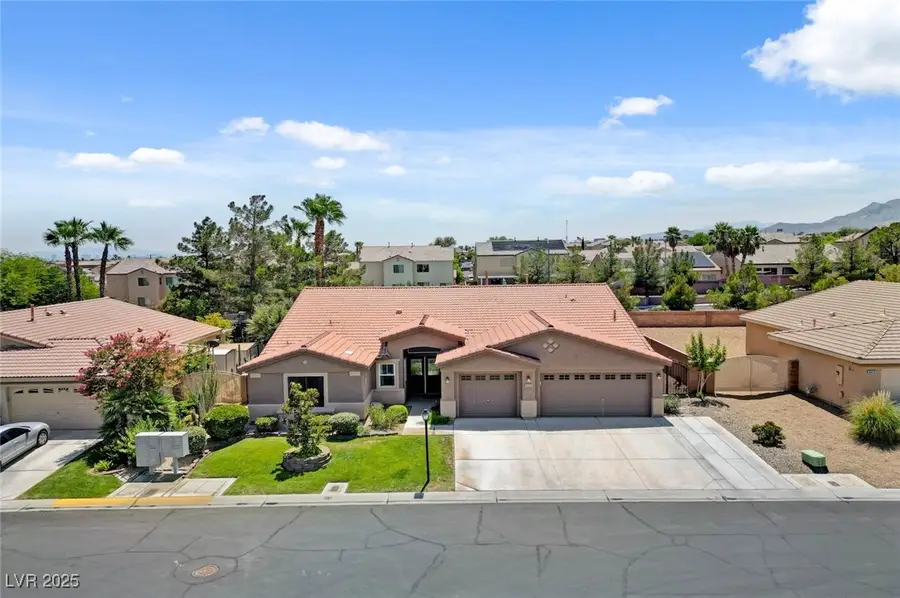
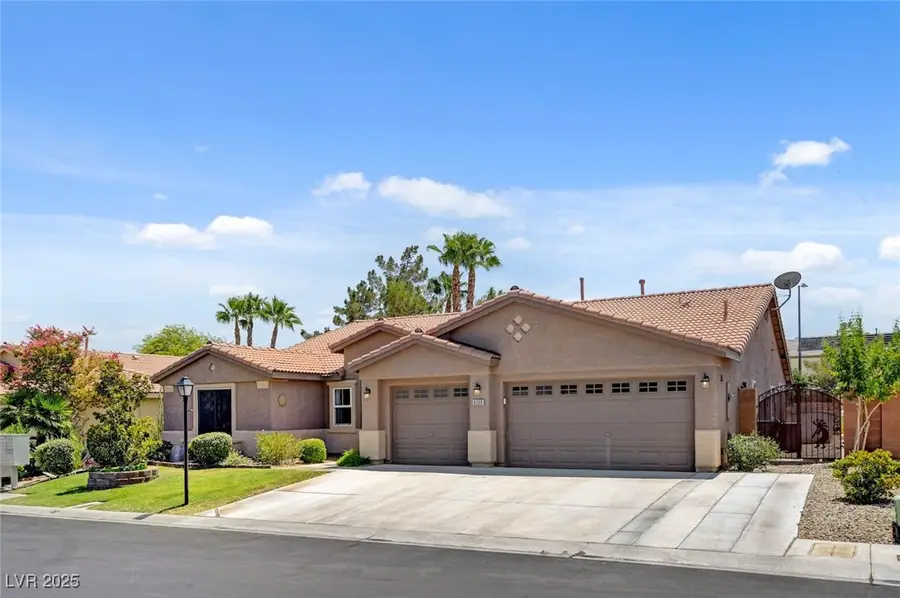
Listed by:paul s. caruso(702) 285-7659
Office:keller williams marketplace
MLS#:2707040
Source:GLVAR
Price summary
- Price:$635,000
- Price per sq. ft.:$225.66
- Monthly HOA dues:$105
About this home
A 2,814 sf, 4 bed, 2.5 bath, 1 level home, 2.5 car garage & inground pool/spa retreat. The property sits on a 7800+ sf gated parcel w side yard parking, all located in the heart of Centennial Hills. The design of how the sq. footage in this home was utilized VERY WELL thought-out. Enter into spacious 12 ft high ceilings & a wide open floorplan. A large separated primary bedroom connects the renovated bath that offers H&H sinks, separate shower/jetted tub & W/I closet Beds 2&3 are next to the full bath, a media/office space, perfect for kids homework & gaming. An oversized den can easily substitute as the 4th bed. A front formal living space can be set up for lounging, cinema, gameroom etc. The kitchen offers a breakfast bar & dining nook attached to an additional living space that is perfect for relaxing & eating or cozy evenings w the family. It all flows into the formal dining/sunroom that leads out to the covered patio pool & spa perfect for cooking or entertaining family/friends
Contact an agent
Home facts
- Year built:2001
- Listing Id #:2707040
- Added:13 day(s) ago
- Updated:August 06, 2025 at 06:04 PM
Rooms and interior
- Bedrooms:4
- Total bathrooms:3
- Full bathrooms:2
- Half bathrooms:1
- Living area:2,814 sq. ft.
Heating and cooling
- Cooling:Central Air, Electric
- Heating:Central, Gas, Multiple Heating Units
Structure and exterior
- Roof:Pitched, Tile
- Year built:2001
- Building area:2,814 sq. ft.
- Lot area:0.18 Acres
Schools
- High school:Arbor View
- Middle school:Cadwallader Ralph
- Elementary school:O' Roarke, Thomas,O' Roarke, Thomas
Utilities
- Water:Public
Finances and disclosures
- Price:$635,000
- Price per sq. ft.:$225.66
- Tax amount:$3,328
New listings near 8309 Spanish Meadows Avenue
- New
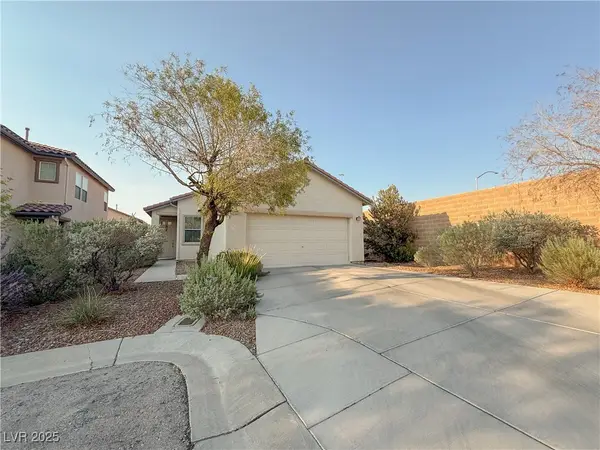 $430,000Active3 beds 2 baths1,151 sq. ft.
$430,000Active3 beds 2 baths1,151 sq. ft.3004 Binaggio Court, Las Vegas, NV 89141
MLS# 2704803Listed by: WARDLEY REAL ESTATE - New
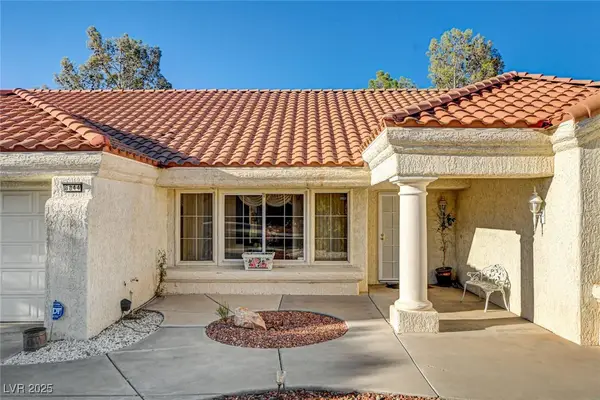 $550,000Active2 beds 2 baths1,804 sq. ft.
$550,000Active2 beds 2 baths1,804 sq. ft.8844 Sunny Mead Court, Las Vegas, NV 89134
MLS# 2704862Listed by: SIGNATURE REAL ESTATE GROUP - New
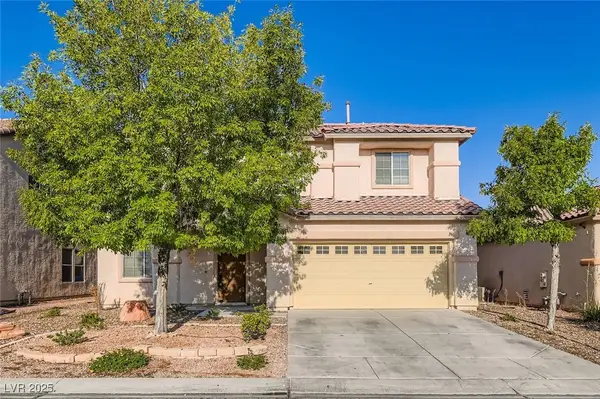 $539,900Active4 beds 3 baths2,793 sq. ft.
$539,900Active4 beds 3 baths2,793 sq. ft.11233 Accademia Court, Las Vegas, NV 89141
MLS# 2709532Listed by: ENTERA REALTY LLC - New
 $1,500,000Active3 beds 3 baths4,655 sq. ft.
$1,500,000Active3 beds 3 baths4,655 sq. ft.21 Princeville Lane, Las Vegas, NV 89113
MLS# 2710559Listed by: EXP REALTY - New
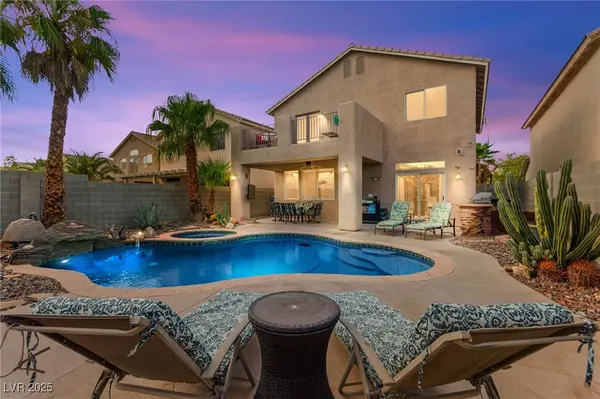 $535,000Active4 beds 3 baths1,759 sq. ft.
$535,000Active4 beds 3 baths1,759 sq. ft.9249 Shellmont Court, Las Vegas, NV 89148
MLS# 2710726Listed by: HUNTINGTON & ELLIS, A REAL EST - New
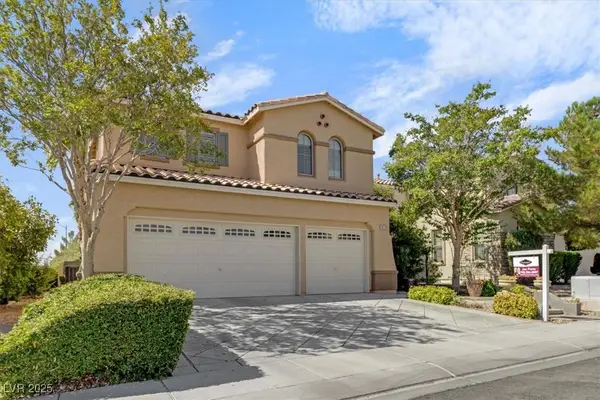 $555,000Active4 beds 3 baths2,722 sq. ft.
$555,000Active4 beds 3 baths2,722 sq. ft.9779 W Diablo Drive, Las Vegas, NV 89148
MLS# 2710939Listed by: CENTENNIAL REAL ESTATE - New
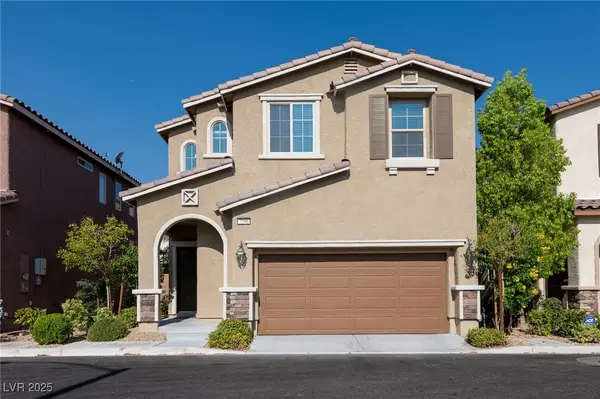 $459,000Active3 beds 3 baths1,734 sq. ft.
$459,000Active3 beds 3 baths1,734 sq. ft.7596 Eastham Bay Avenue, Las Vegas, NV 89179
MLS# 2710969Listed by: CORNEL REALTY LLC - New
 $400,000Active3 beds 3 baths1,656 sq. ft.
$400,000Active3 beds 3 baths1,656 sq. ft.7412 Jacaranda Leaf Street, Las Vegas, NV 89139
MLS# 2710998Listed by: BHHS NEVADA PROPERTIES - New
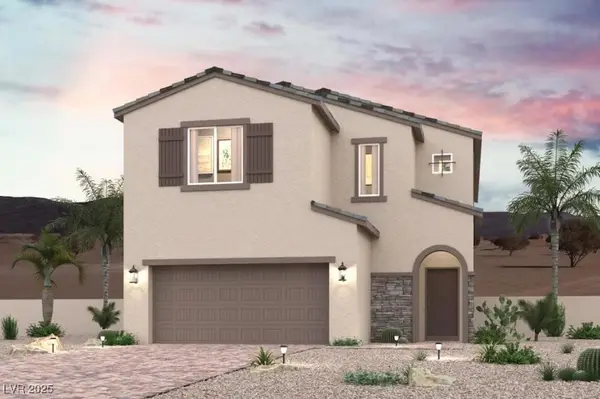 $617,990Active4 beds 3 baths2,605 sq. ft.
$617,990Active4 beds 3 baths2,605 sq. ft.9969 Ruby Dome Avenue, Las Vegas, NV 89178
MLS# 2711258Listed by: REAL ESTATE CONSULTANTS OF NV - New
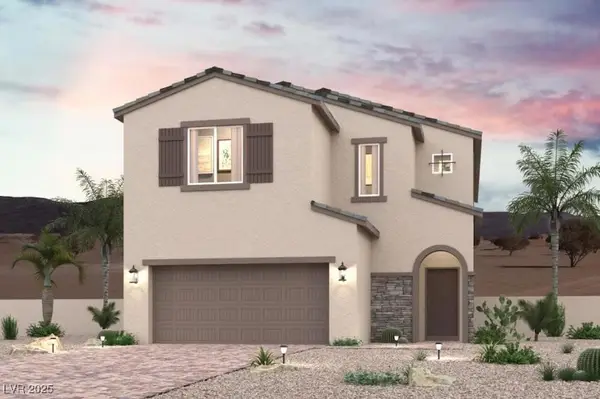 $607,190Active3 beds 3 baths2,605 sq. ft.
$607,190Active3 beds 3 baths2,605 sq. ft.9940 Ruby Dome Avenue, Las Vegas, NV 89178
MLS# 2711279Listed by: REAL ESTATE CONSULTANTS OF NV
