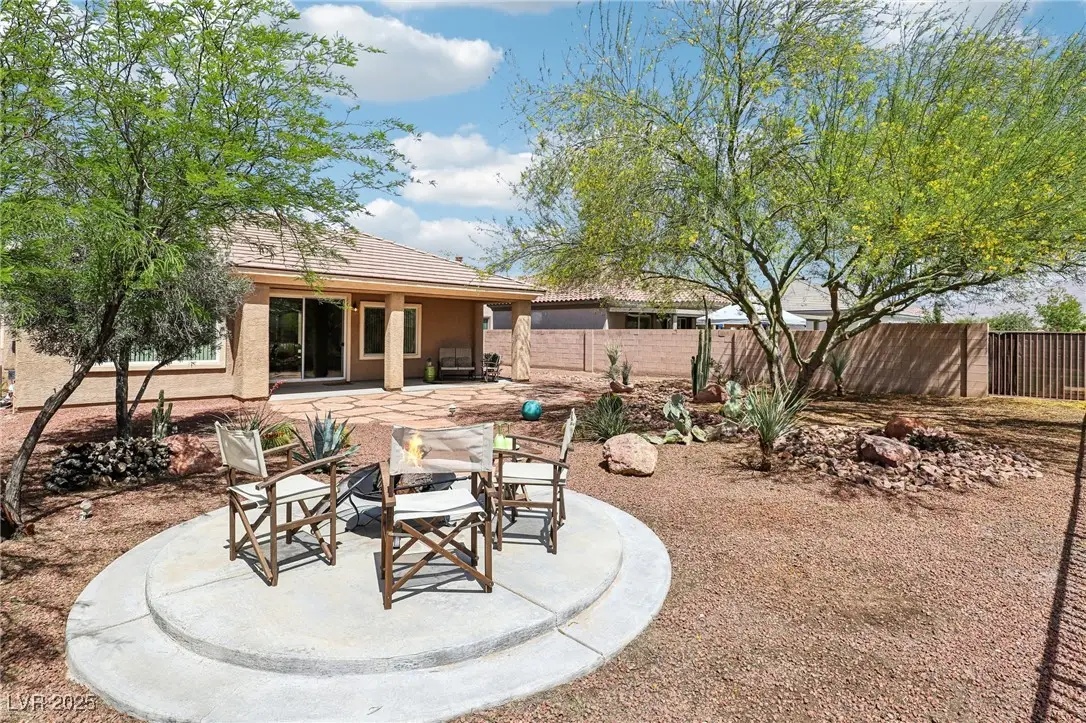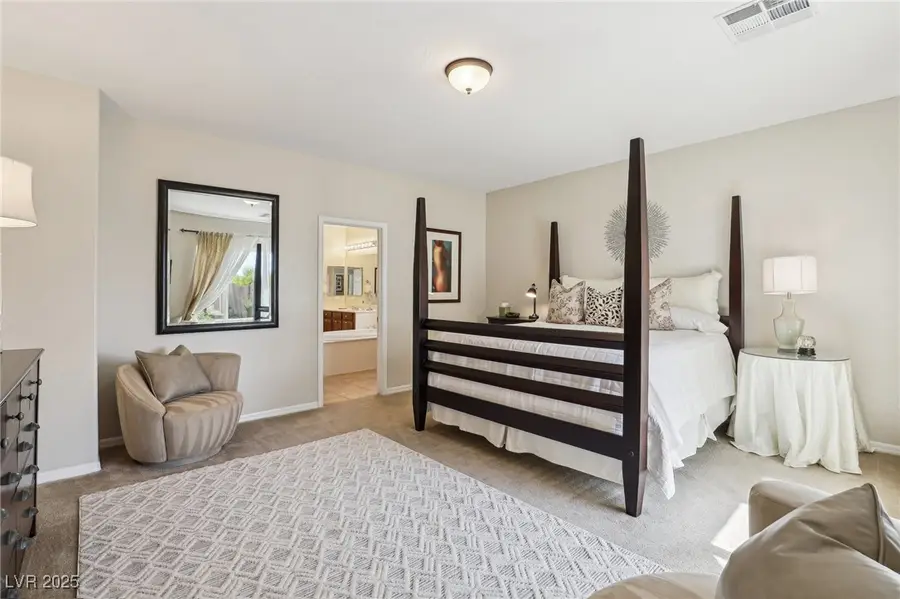8316 Imperial Lakes Street, Las Vegas, NV 89131
Local realty services provided by:Better Homes and Gardens Real Estate Universal



Listed by:alexandria pearlalex@pearl-alexandria.com
Office:huntington & ellis, a real est
MLS#:2679392
Source:GLVAR
Price summary
- Price:$619,900
- Price per sq. ft.:$258.18
- Monthly HOA dues:$87
About this home
THE PALMS @ SILVERSTONE RANCH PARADISE – A rare opportunity to own this impeccably maintained, original-owner single story in the prestigious guard-gated Silverstone Ranch community! This in-demand 2,401/sqft floorplan offers approx 2,100sqft, 3BR/2BA in the main house AND a 300/sqft 1BR/1BA attached CASITA w/its own PRIVATE entrance. Pride of ownership throughout, from the expansive living room w/fireplace, the chef’s kitchen featuring granite counters, large island & GE Profile appliances. Boasting a spacious zen-like Primary suite, Primary Bath offers a spa-inspired ambiance w/dual vanities, soaking tub, walk-in shower & 2 walk-in closets. Enjoy gorgeous sunsets & serene mountain views from the oversized 8,712/sqft lot that backs to greenbelt. NEW Bosch 5-ton, 18 SEER HVAC (2022). Gated courtyard entry & an extended covered patio is designed for outdoor living. Ideally located near the 95 & 215, shopping/dining/schools & parks. You don't want to miss out on this exceptional home!
Contact an agent
Home facts
- Year built:2005
- Listing Id #:2679392
- Added:90 day(s) ago
- Updated:July 29, 2025 at 12:04 PM
Rooms and interior
- Bedrooms:4
- Total bathrooms:3
- Full bathrooms:2
- Living area:2,401 sq. ft.
Heating and cooling
- Cooling:Central Air, Electric, High Effciency
- Heating:Central, Gas, High Efficiency, Multiple Heating Units
Structure and exterior
- Roof:Tile
- Year built:2005
- Building area:2,401 sq. ft.
- Lot area:0.2 Acres
Schools
- High school:Arbor View
- Middle school:Cadwallader Ralph
- Elementary school:O' Roarke, Thomas,O' Roarke, Thomas
Utilities
- Water:Public
Finances and disclosures
- Price:$619,900
- Price per sq. ft.:$258.18
- Tax amount:$3,022
New listings near 8316 Imperial Lakes Street
- New
 $534,900Active4 beds 3 baths2,290 sq. ft.
$534,900Active4 beds 3 baths2,290 sq. ft.9874 Smokey Moon Street, Las Vegas, NV 89141
MLS# 2706872Listed by: THE BROKERAGE A RE FIRM - New
 $345,000Active4 beds 2 baths1,260 sq. ft.
$345,000Active4 beds 2 baths1,260 sq. ft.4091 Paramount Street, Las Vegas, NV 89115
MLS# 2707779Listed by: COMMERCIAL WEST BROKERS - New
 $390,000Active3 beds 3 baths1,388 sq. ft.
$390,000Active3 beds 3 baths1,388 sq. ft.9489 Peaceful River Avenue, Las Vegas, NV 89178
MLS# 2709168Listed by: BARRETT & CO, INC - New
 $399,900Active3 beds 3 baths2,173 sq. ft.
$399,900Active3 beds 3 baths2,173 sq. ft.6365 Jacobville Court, Las Vegas, NV 89122
MLS# 2709564Listed by: PLATINUM REAL ESTATE PROF - New
 $975,000Active3 beds 3 baths3,010 sq. ft.
$975,000Active3 beds 3 baths3,010 sq. ft.8217 Horseshoe Bend Lane, Las Vegas, NV 89113
MLS# 2709818Listed by: ROSSUM REALTY UNLIMITED - New
 $799,900Active4 beds 4 baths2,948 sq. ft.
$799,900Active4 beds 4 baths2,948 sq. ft.8630 Lavender Ridge Street, Las Vegas, NV 89131
MLS# 2710231Listed by: REALTY ONE GROUP, INC - New
 $399,500Active2 beds 2 baths1,129 sq. ft.
$399,500Active2 beds 2 baths1,129 sq. ft.7201 Utopia Way, Las Vegas, NV 89130
MLS# 2710267Listed by: REAL SIMPLE REAL ESTATE - New
 $685,000Active4 beds 3 baths2,436 sq. ft.
$685,000Active4 beds 3 baths2,436 sq. ft.5025 W Gowan Road, Las Vegas, NV 89130
MLS# 2710269Listed by: LEGACY REAL ESTATE GROUP - New
 $499,000Active5 beds 3 baths2,033 sq. ft.
$499,000Active5 beds 3 baths2,033 sq. ft.8128 Russell Creek Court, Las Vegas, NV 89139
MLS# 2709995Listed by: VERTEX REALTY & PROPERTY MANAG - Open Sat, 10:30am to 1:30pmNew
 $750,000Active3 beds 3 baths1,997 sq. ft.
$750,000Active3 beds 3 baths1,997 sq. ft.2407 Ridgeline Wash Street, Las Vegas, NV 89138
MLS# 2710069Listed by: HUNTINGTON & ELLIS, A REAL EST
