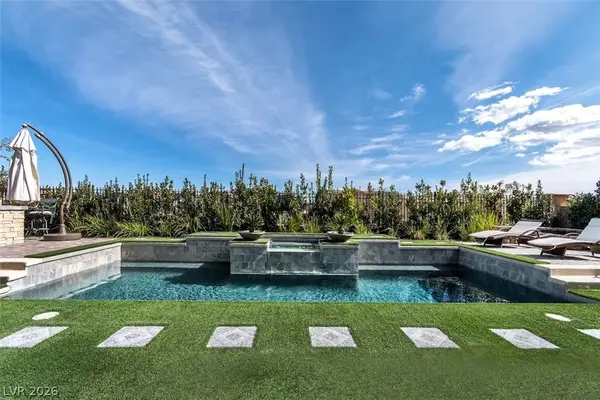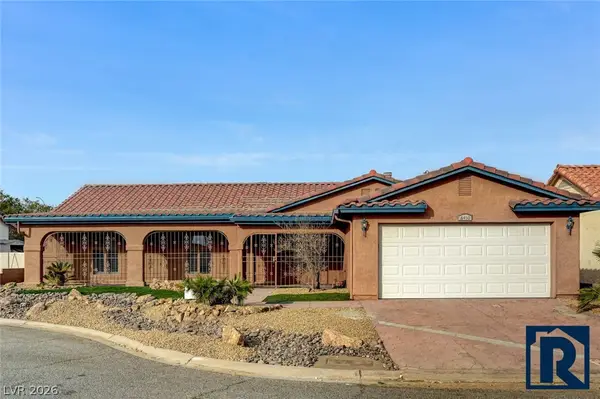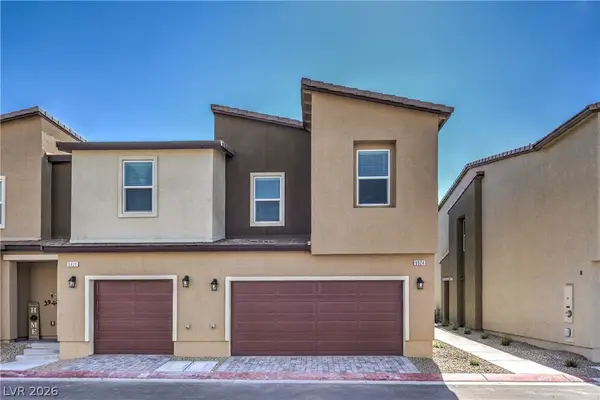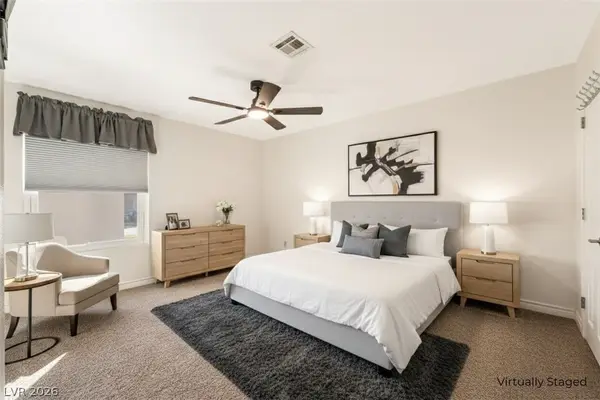8351 Agave Bloom Street, Las Vegas, NV 89131
Local realty services provided by:Better Homes and Gardens Real Estate Universal
Listed by: angela s. hutchins(702) 557-7653
Office: signature real estate group
MLS#:2751283
Source:GLVAR
Price summary
- Price:$1,175,000
- Price per sq. ft.:$292.73
- Monthly HOA dues:$142
About this home
Discover unparalleled luxury in this stunning single-story residence located in the exclusive, gated community of The Estates at Tule Springs by William Lyon Homes. Spanning 4,014 sqft, this meticulously designed home features 5 bedrooms, 5 bathrooms, and a 4-car garage, along with paved & gated RV parking for ultimate convenience. From the secure & gated courtyard entry, you'll step into a beautifully appointed interior with wood-like tile flooring & custom shutters throughout. The chef's kitchen is a centerpiece of elegance and functionality, boasting granite countertops, stainless steel appliances, a walk-in pantry, an oversized island, & Kinetico water filtration. The extra-spacious primary suite offers a true retreat with dual closets, dual sinks, a separate shower, and a luxurious soaking tub. A thoughtfully designed next-gen suite provides a private living space, closet, and bathroom, making it perfect for guests or multi-generational living.
Contact an agent
Home facts
- Year built:2016
- Listing ID #:2751283
- Added:420 day(s) ago
- Updated:February 24, 2026 at 10:49 PM
Rooms and interior
- Bedrooms:5
- Total bathrooms:5
- Full bathrooms:4
- Half bathrooms:1
- Living area:4,014 sq. ft.
Heating and cooling
- Cooling:Central Air, Electric
- Heating:Central, Gas
Structure and exterior
- Roof:Tile
- Year built:2016
- Building area:4,014 sq. ft.
- Lot area:0.35 Acres
Schools
- High school:Arbor View
- Middle school:Cadwallader Ralph
- Elementary school:O' Roarke, Thomas,O' Roarke, Thomas
Utilities
- Water:Public
Finances and disclosures
- Price:$1,175,000
- Price per sq. ft.:$292.73
- Tax amount:$10,149
New listings near 8351 Agave Bloom Street
- New
 $324,999Active3 beds 2 baths1,265 sq. ft.
$324,999Active3 beds 2 baths1,265 sq. ft.1608 Sussex Street #204, Las Vegas, NV 89144
MLS# 2758616Listed by: COFIELD REAL ESTATE - New
 $1,761,000Active4 beds 4 baths3,371 sq. ft.
$1,761,000Active4 beds 4 baths3,371 sq. ft.442 Rosina Vista Street, Las Vegas, NV 89138
MLS# 2758857Listed by: QUEENSRIDGE REALTY - New
 $350,000Active4 beds 2 baths1,569 sq. ft.
$350,000Active4 beds 2 baths1,569 sq. ft.6812 Evanston Avenue, Las Vegas, NV 89108
MLS# 2758956Listed by: REAL BROKER LLC - New
 $599,000Active2 beds 2 baths1,814 sq. ft.
$599,000Active2 beds 2 baths1,814 sq. ft.5103 Southern Hills Lane, Las Vegas, NV 89113
MLS# 2759039Listed by: AWARD REALTY - New
 $222,490Active2 beds 2 baths1,061 sq. ft.
$222,490Active2 beds 2 baths1,061 sq. ft.3145 E Flamingo Road #2026, Las Vegas, NV 89121
MLS# 2758542Listed by: ENTERA REALTY LLC - New
 $499,900Active3 beds 2 baths2,305 sq. ft.
$499,900Active3 beds 2 baths2,305 sq. ft.6430 Goody Court, Las Vegas, NV 89118
MLS# 2758895Listed by: REAL PROPERTY MANAGEMENT PEACE - New
 $625,000Active3 beds 2 baths1,816 sq. ft.
$625,000Active3 beds 2 baths1,816 sq. ft.9561 Sard Lane, Las Vegas, NV 89143
MLS# 2758899Listed by: KELLER WILLIAMS MARKETPLACE - New
 $1,385,000Active1 beds 1 baths793 sq. ft.
$1,385,000Active1 beds 1 baths793 sq. ft.2600 W Harmon Avenue #37010, Las Vegas, NV 89158
MLS# 2758945Listed by: SERHANT - New
 $375,000Active3 beds 3 baths1,432 sq. ft.
$375,000Active3 beds 3 baths1,432 sq. ft.9924 Marigold Hills Street, Las Vegas, NV 89141
MLS# 2759006Listed by: BARRETT & CO, INC - Open Fri, 3 to 7pmNew
 $190,000Active1 beds 1 baths720 sq. ft.
$190,000Active1 beds 1 baths720 sq. ft.2451 N Rainbow Boulevard #2063, Las Vegas, NV 89108
MLS# 2759011Listed by: KELLER WILLIAMS REALTY LAS VEG

