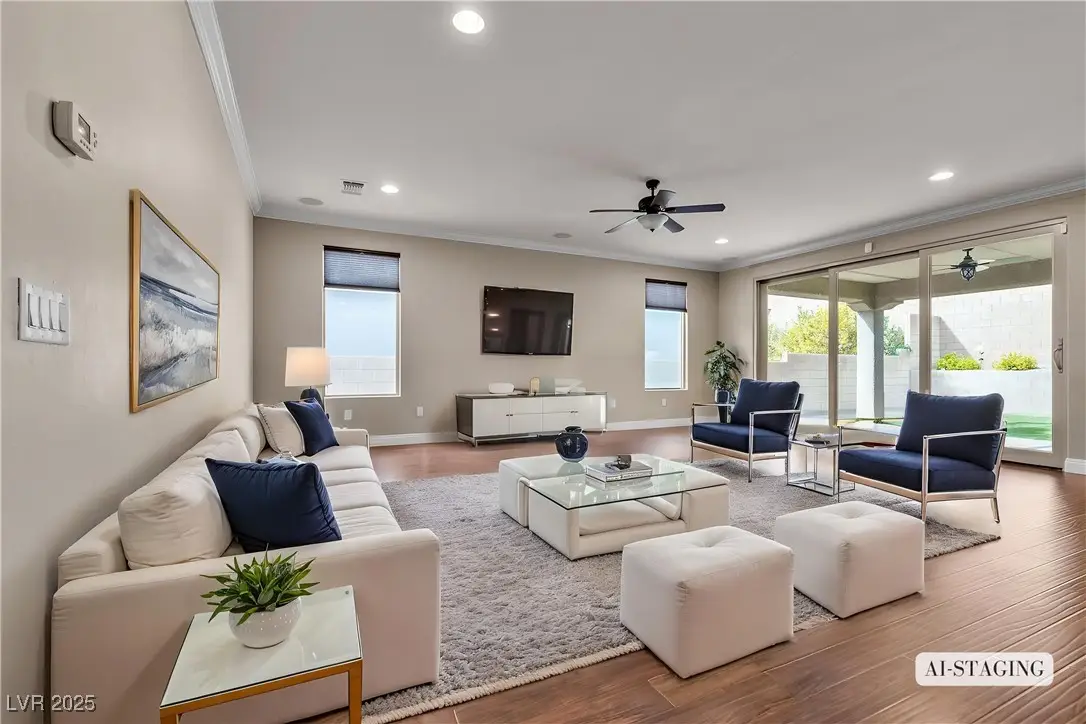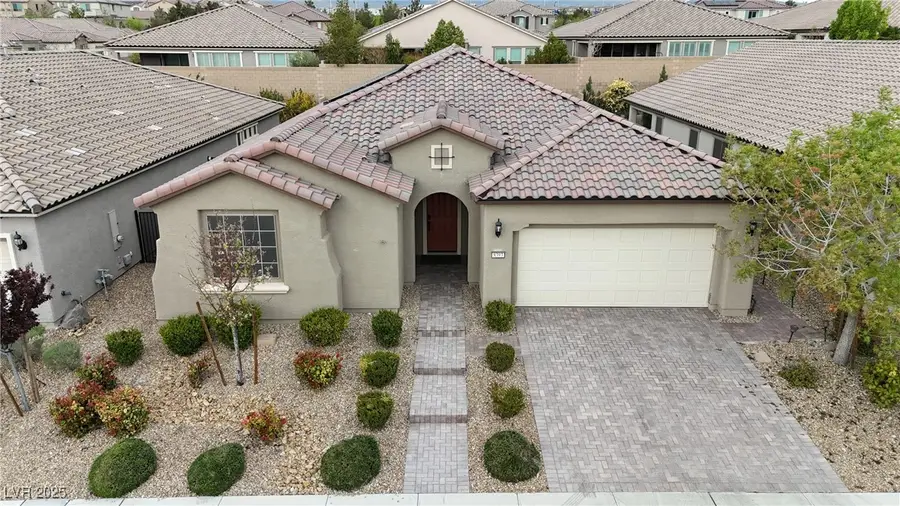8393 Canyon Crevasse Street, Las Vegas, NV 89166
Local realty services provided by:Better Homes and Gardens Real Estate Universal



Listed by:erika bentley(702) 375-4082
Office:signature real estate group
MLS#:2668918
Source:GLVAR
Price summary
- Price:$719,899
- Price per sq. ft.:$293.84
- Monthly HOA dues:$83.33
About this home
SINGLE STORY home in highly desirable Skye Canyon. NO SIDS. Large open floor plan w/tons of space & storage. As you enter, foyer leads to spacious great room, kitchen & dining area. Great room includes built-in entertainment center with electric fireplace & built-in surround sound. Kitchen features granite counters, large island, oversized walk-in pantry, built in oven & microwave plus a 5 burner gas cooktop. All bedrooms include ceiling fans & large walk-in closets. CROWN MOULDING in great room, kitchen, dining room, primary bedroom & around all archways. Full home WATER CONDITIONING SYSTEM by Kinetico. TANKLESS WATER HEATER, OWNED SOLAR, TANDEM 3-CAR GARAGE with EPOXY flooring. Pull out shelving in all lower kitchen cabinets. Solar screens on all windows. Bullet proof security tint on multi-door pocket slider. Covered patio w/ceiling fan. Low maintenance backyard w/artificial turf & built in planters. Black granite kitchen sink. Conveniently located close to shopping & freeway access
Contact an agent
Home facts
- Year built:2017
- Listing Id #:2668918
- Added:139 day(s) ago
- Updated:August 03, 2025 at 10:40 PM
Rooms and interior
- Bedrooms:3
- Total bathrooms:3
- Full bathrooms:1
- Half bathrooms:1
- Living area:2,450 sq. ft.
Heating and cooling
- Cooling:Central Air, Electric
- Heating:Central, Gas
Structure and exterior
- Roof:Pitched, Tile
- Year built:2017
- Building area:2,450 sq. ft.
- Lot area:0.15 Acres
Schools
- High school:Arbor View
- Middle school:Escobedo Edmundo
- Elementary school:Divich, Kenneth,Divich, Kenneth
Utilities
- Water:Public
Finances and disclosures
- Price:$719,899
- Price per sq. ft.:$293.84
- Tax amount:$5,714
New listings near 8393 Canyon Crevasse Street
- New
 $410,000Active4 beds 3 baths1,533 sq. ft.
$410,000Active4 beds 3 baths1,533 sq. ft.6584 Cotsfield Avenue, Las Vegas, NV 89139
MLS# 2707932Listed by: REDFIN - New
 $369,900Active1 beds 2 baths874 sq. ft.
$369,900Active1 beds 2 baths874 sq. ft.135 Harmon Avenue #920, Las Vegas, NV 89109
MLS# 2709866Listed by: THE BROKERAGE A RE FIRM - New
 $698,990Active4 beds 3 baths2,543 sq. ft.
$698,990Active4 beds 3 baths2,543 sq. ft.10526 Harvest Wind Drive, Las Vegas, NV 89135
MLS# 2710148Listed by: RAINTREE REAL ESTATE - New
 $539,000Active2 beds 2 baths1,804 sq. ft.
$539,000Active2 beds 2 baths1,804 sq. ft.10009 Netherton Drive, Las Vegas, NV 89134
MLS# 2710183Listed by: REALTY ONE GROUP, INC - New
 $620,000Active5 beds 2 baths2,559 sq. ft.
$620,000Active5 beds 2 baths2,559 sq. ft.7341 Royal Melbourne Drive, Las Vegas, NV 89131
MLS# 2710184Listed by: REALTY ONE GROUP, INC - New
 $359,900Active4 beds 2 baths1,160 sq. ft.
$359,900Active4 beds 2 baths1,160 sq. ft.4686 Gabriel Drive, Las Vegas, NV 89121
MLS# 2710209Listed by: REAL BROKER LLC - New
 $160,000Active1 beds 1 baths806 sq. ft.
$160,000Active1 beds 1 baths806 sq. ft.5795 Medallion Drive #202, Las Vegas, NV 89122
MLS# 2710217Listed by: PRESIDIO REAL ESTATE SERVICES - New
 $3,399,999Active5 beds 6 baths4,030 sq. ft.
$3,399,999Active5 beds 6 baths4,030 sq. ft.12006 Port Labelle Drive, Las Vegas, NV 89141
MLS# 2708510Listed by: SIMPLY VEGAS - New
 $2,330,000Active3 beds 3 baths2,826 sq. ft.
$2,330,000Active3 beds 3 baths2,826 sq. ft.508 Vista Sunset Avenue, Las Vegas, NV 89138
MLS# 2708550Listed by: LAS VEGAS SOTHEBY'S INT'L - New
 $445,000Active4 beds 3 baths1,726 sq. ft.
$445,000Active4 beds 3 baths1,726 sq. ft.6400 Deadwood Road, Las Vegas, NV 89108
MLS# 2708552Listed by: REDFIN

