8409 Placid Street, Las Vegas, NV 89123
Local realty services provided by:Better Homes and Gardens Real Estate Universal

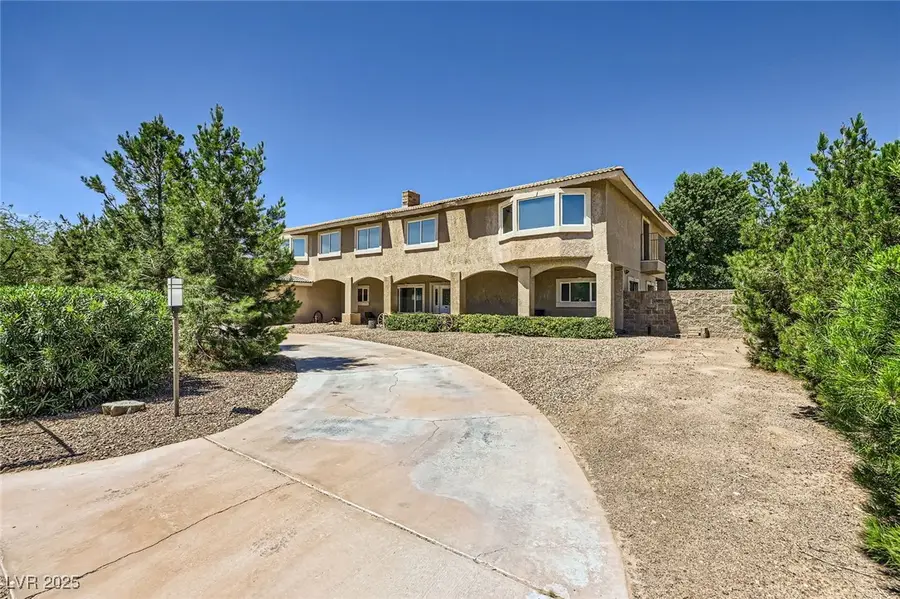
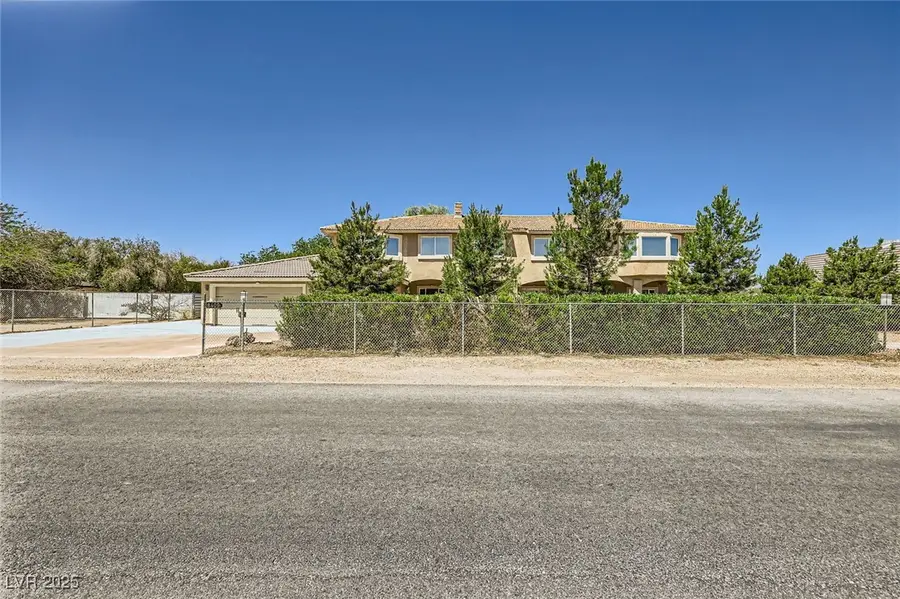
Listed by:cindy f. parker(702) 528-1048
Office:realty one group, inc
MLS#:2705975
Source:GLVAR
Price summary
- Price:$1,295,000
- Price per sq. ft.:$275.06
About this home
Henderson Horse Property- Spacious 6-bedroom home with Shop and Stalls. Well-appointed bedrooms both upstairs and downstairs, ideal for multigenerational living or flexible guest accommodations. The home offers 2 inviting family rooms, formal living room, dining room, 3-way fireplace, wet bar, balcony, covered patio, built-in outdoor BBQ. Mature trees add privacy and charm to the property! Perfect for entertaining or relaxing in comfort.
Equestrian enthusiasts will appreciate 6 covered stalls w/ hay feeders, auto waterers, and ample space for round pen or turnouts. A detached shop provides excellent storage or workspace. Plenty of room for vehicles, toys, RVs, or storage. All this, located in peaceful area of Henderson with access to shopping, schools, and highways - providing the perfect balance between rural tranquility and urban convenience.
Contact an agent
Home facts
- Year built:1956
- Listing Id #:2705975
- Added:1 day(s) ago
- Updated:August 02, 2025 at 02:41 AM
Rooms and interior
- Bedrooms:6
- Total bathrooms:5
- Full bathrooms:3
- Half bathrooms:1
- Living area:4,708 sq. ft.
Heating and cooling
- Cooling:Central Air, Electric
- Heating:Central, Electric, Multiple Heating Units, Wood
Structure and exterior
- Roof:Tile
- Year built:1956
- Building area:4,708 sq. ft.
- Lot area:0.9 Acres
Schools
- High school:Silverado
- Middle school:Schofield Jack Lund
- Elementary school:Beatty,Beatty, John R.
Utilities
- Water:Well
Finances and disclosures
- Price:$1,295,000
- Price per sq. ft.:$275.06
- Tax amount:$3,328
New listings near 8409 Placid Street
- New
 $239,999Active2 beds 2 baths884 sq. ft.
$239,999Active2 beds 2 baths884 sq. ft.4830 Nara Vista Way #201, Las Vegas, NV 89103
MLS# 2705457Listed by: REAL BROKER LLC - New
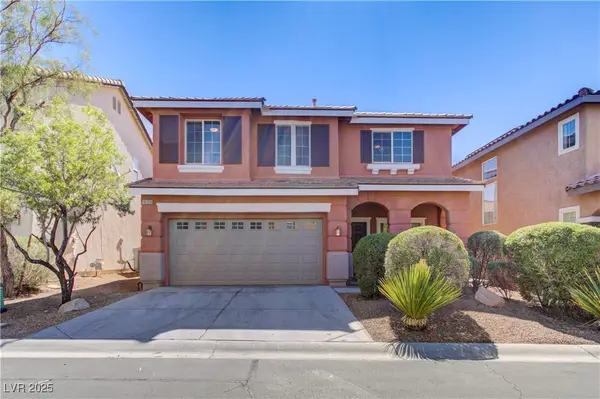 $449,000Active3 beds 3 baths1,568 sq. ft.
$449,000Active3 beds 3 baths1,568 sq. ft.10320 Bluff Valley Court, Las Vegas, NV 89178
MLS# 2706641Listed by: AHP REALTY LLC - New
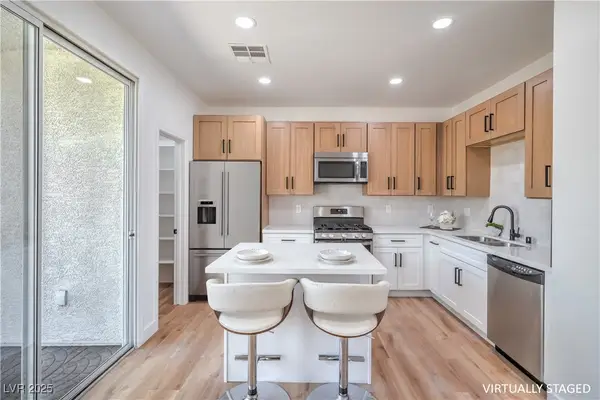 $429,995Active4 beds 2 baths1,673 sq. ft.
$429,995Active4 beds 2 baths1,673 sq. ft.4908 Apache Valley Avenue, Las Vegas, NV 89131
MLS# 2706705Listed by: INFINITY BROKERAGE - New
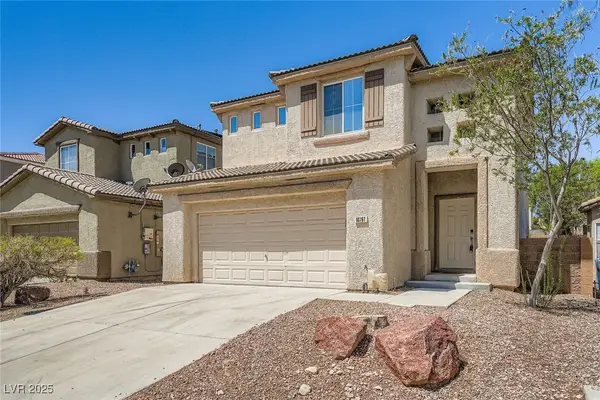 $475,000Active3 beds 3 baths1,979 sq. ft.
$475,000Active3 beds 3 baths1,979 sq. ft.10797 Muscari Way, Las Vegas, NV 89141
MLS# 2706706Listed by: KELLER WILLIAMS REALTY LAS VEG - New
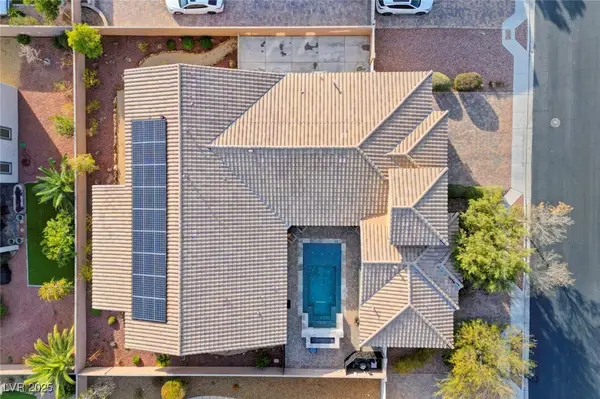 $995,000Active4 beds 4 baths3,042 sq. ft.
$995,000Active4 beds 4 baths3,042 sq. ft.7331 Abundant Harvest Avenue, Las Vegas, NV 89131
MLS# 2706711Listed by: LUXE INTERNATIONAL REALTY - New
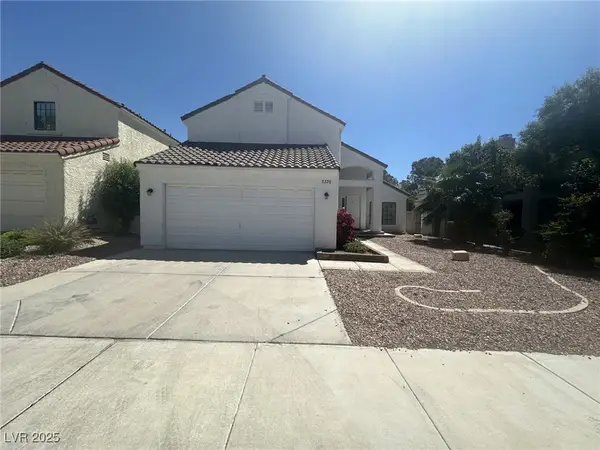 $499,000Active3 beds 3 baths1,804 sq. ft.
$499,000Active3 beds 3 baths1,804 sq. ft.3220 Ventana Hills Drive, Las Vegas, NV 89117
MLS# 2671072Listed by: UNITED REALTY GROUP - New
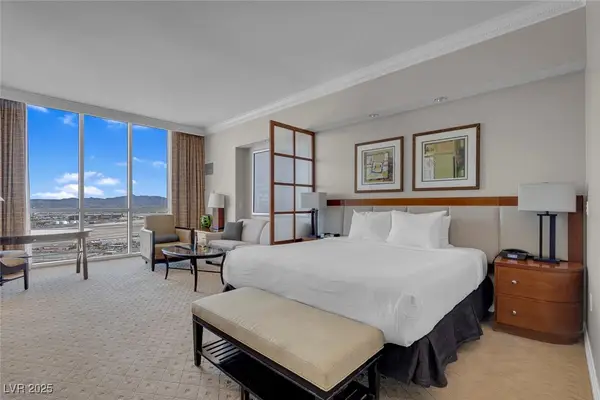 $298,888Active-- beds 1 baths520 sq. ft.
$298,888Active-- beds 1 baths520 sq. ft.135 E Harmon Avenue #3418, Las Vegas, NV 89109
MLS# 2703974Listed by: EXP REALTY - New
 $1,400,000Active5 beds 5 baths4,364 sq. ft.
$1,400,000Active5 beds 5 baths4,364 sq. ft.10668 Porta Romana Court, Las Vegas, NV 89141
MLS# 2706057Listed by: KELLER WILLIAMS VIP - New
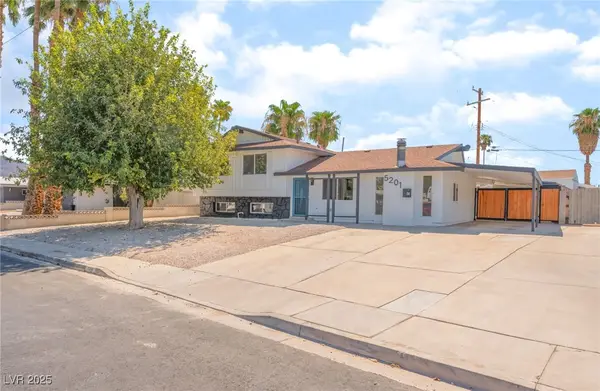 $469,900Active5 beds 4 baths1,918 sq. ft.
$469,900Active5 beds 4 baths1,918 sq. ft.5201 Champions Avenue, Las Vegas, NV 89142
MLS# 2706486Listed by: CENTURY 21 AMERICANA - New
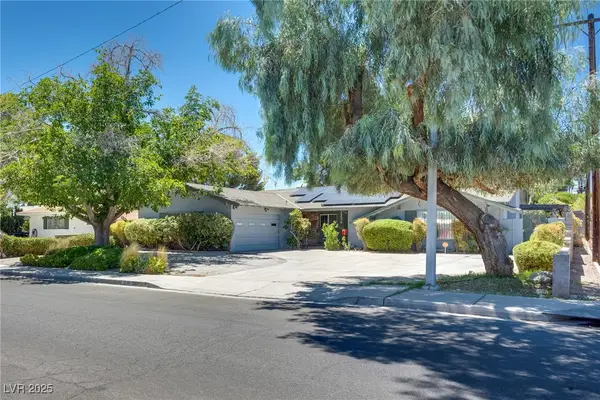 $515,000Active3 beds 2 baths1,872 sq. ft.
$515,000Active3 beds 2 baths1,872 sq. ft.1238 Campbell Drive, Las Vegas, NV 89102
MLS# 2706598Listed by: VEGAS DREAM HOMES INC

