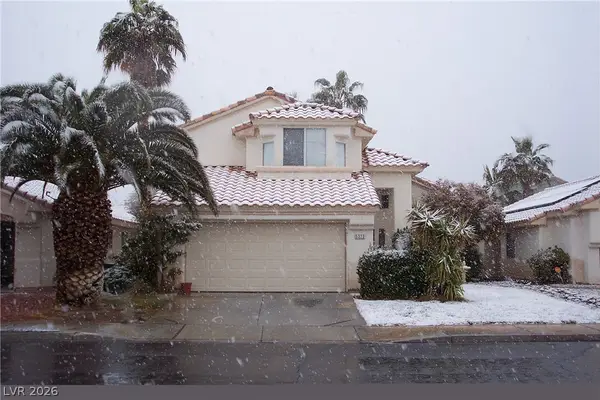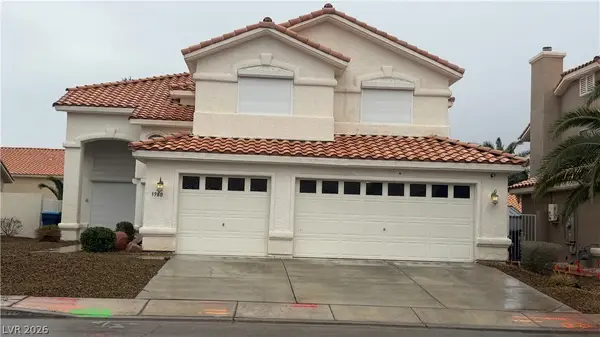8465 Picket Ridge Court, Las Vegas, NV 89143
Local realty services provided by:Better Homes and Gardens Real Estate Universal
Listed by: andrea baudreau(702) 277-9032
Office: change real estate, llc.
MLS#:2700247
Source:GLVAR
Price summary
- Price:$1,380,000
- Price per sq. ft.:$317.46
- Monthly HOA dues:$60
About this home
Welcome to Legends at Log Cabin–the premier enclave of this master-planned community. This stunning 4-bedroom, 5th additional flex room, 4-bath, former model home is set on a spacious ½-acre corner lot in a private gated cul-de-sac. Unlike other homes nearby, this property sits within Legends offering added prestige, privacy, and long-term value. Inside, you’ll find model upgrades, custom closets, and high-end finishes throughout. The resort-style backyard is designed for both relaxation and play, featuring a sparkling pool, dramatic waterfall, hot tub, lush palms, and space for a basketball/pickleball area. Outdoor living is complete with gated RV parking, a dedicated pad, and an RV hookup. Perfect for entertaining or everyday living, the home is conveniently located near shopping, dining, golf, parks, and has easy freeway access to the 95 and 215. This is more than a home; it’s a rare opportunity to own in Legends, where luxury, location, and lifestyle come together.
Contact an agent
Home facts
- Year built:2006
- Listing ID #:2700247
- Added:220 day(s) ago
- Updated:February 20, 2026 at 06:42 PM
Rooms and interior
- Bedrooms:4
- Total bathrooms:4
- Full bathrooms:3
- Half bathrooms:1
- Living area:4,347 sq. ft.
Heating and cooling
- Cooling:2 Units, Central Air, Electric
- Heating:Central, Gas, Multiple Heating Units, Zoned
Structure and exterior
- Roof:Tile
- Year built:2006
- Building area:4,347 sq. ft.
- Lot area:0.47 Acres
Schools
- High school:Arbor View
- Middle school:Cadwallader Ralph
- Elementary school:O' Roarke, Thomas,O' Roarke, Thomas
Utilities
- Water:Public
Finances and disclosures
- Price:$1,380,000
- Price per sq. ft.:$317.46
- Tax amount:$6,275
New listings near 8465 Picket Ridge Court
 $374,000Active3 beds 3 baths1,429 sq. ft.
$374,000Active3 beds 3 baths1,429 sq. ft.1617 Walnut Falls Court, Las Vegas, NV 89115
MLS# 2746087Listed by: EXP REALTY- New
 $260,000Active2 beds 2 baths1,374 sq. ft.
$260,000Active2 beds 2 baths1,374 sq. ft.3688 Garden South Drive, Las Vegas, NV 89121
MLS# 2757398Listed by: REALTY ONE GROUP, INC - New
 $949,987Active4 beds 4 baths3,976 sq. ft.
$949,987Active4 beds 4 baths3,976 sq. ft.10816 Marandola Street, Las Vegas, NV 89141
MLS# 2758052Listed by: VIRTUE REAL ESTATE GROUP - New
 $660,000Active3 beds 2 baths2,358 sq. ft.
$660,000Active3 beds 2 baths2,358 sq. ft.7553 Chambery Cove Court, Las Vegas, NV 89123
MLS# 2758056Listed by: GALINDO GROUP REAL ESTATE - New
 $394,900Active3 beds 3 baths1,557 sq. ft.
$394,900Active3 beds 3 baths1,557 sq. ft.5333 White Coyote Place, Las Vegas, NV 89130
MLS# 2756959Listed by: SIGNATURE REAL ESTATE GROUP - New
 $169,500Active1 beds 1 baths793 sq. ft.
$169,500Active1 beds 1 baths793 sq. ft.2845 Loveland Drive #3606, Las Vegas, NV 89109
MLS# 2757117Listed by: SPHERE REAL ESTATE - New
 $499,995Active4 beds 3 baths3,017 sq. ft.
$499,995Active4 beds 3 baths3,017 sq. ft.3980 Argent Star Court, Las Vegas, NV 89147
MLS# 2758072Listed by: GOLDEN RIVER REALTY - New
 $549,000Active3 beds 3 baths2,280 sq. ft.
$549,000Active3 beds 3 baths2,280 sq. ft.4595 Barnes Court, Las Vegas, NV 89147
MLS# 2758073Listed by: GOLDEN RIVER REALTY - New
 $437,788Active2 beds 2 baths1,610 sq. ft.
$437,788Active2 beds 2 baths1,610 sq. ft.5609 Cape Coral Circle, Las Vegas, NV 89130
MLS# 2754473Listed by: BHHS NEVADA PROPERTIES - New
 $205,000Active2 beds 2 baths1,049 sq. ft.
$205,000Active2 beds 2 baths1,049 sq. ft.2110 Los Feliz Street #1025, Las Vegas, NV 89156
MLS# 2756087Listed by: LIVEN REAL ESTATE

