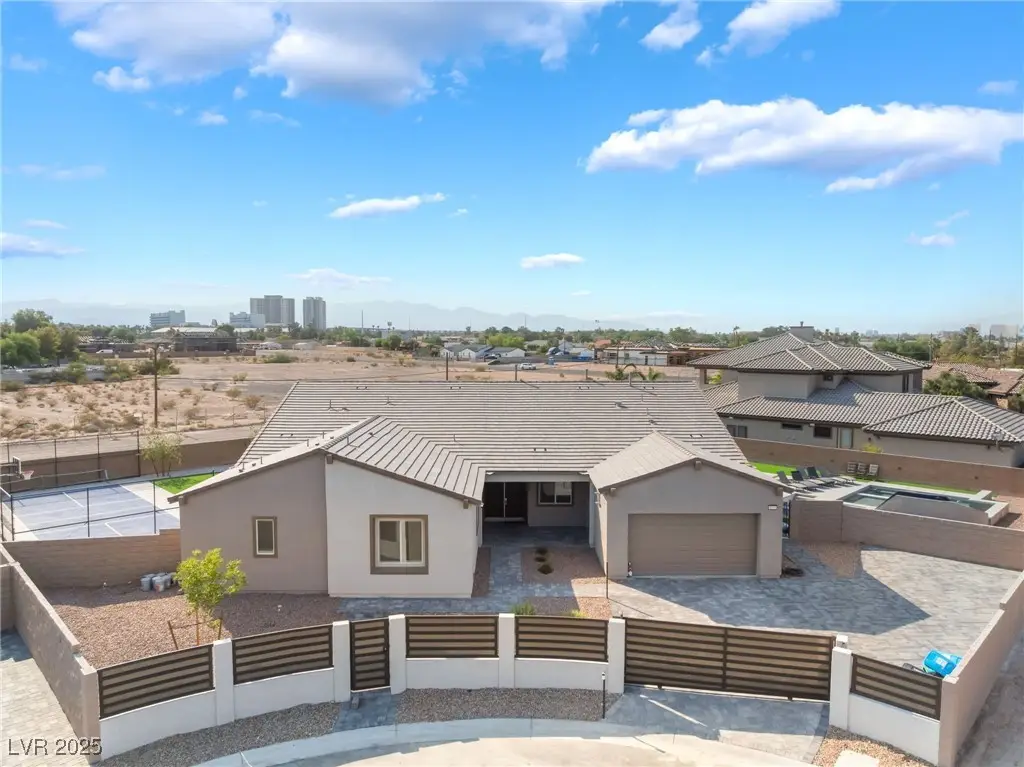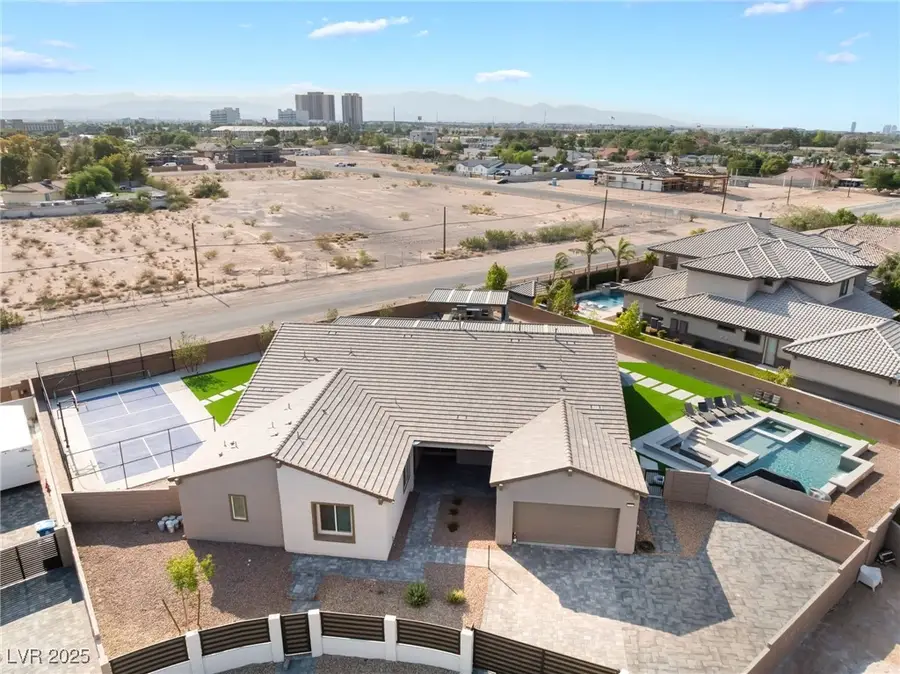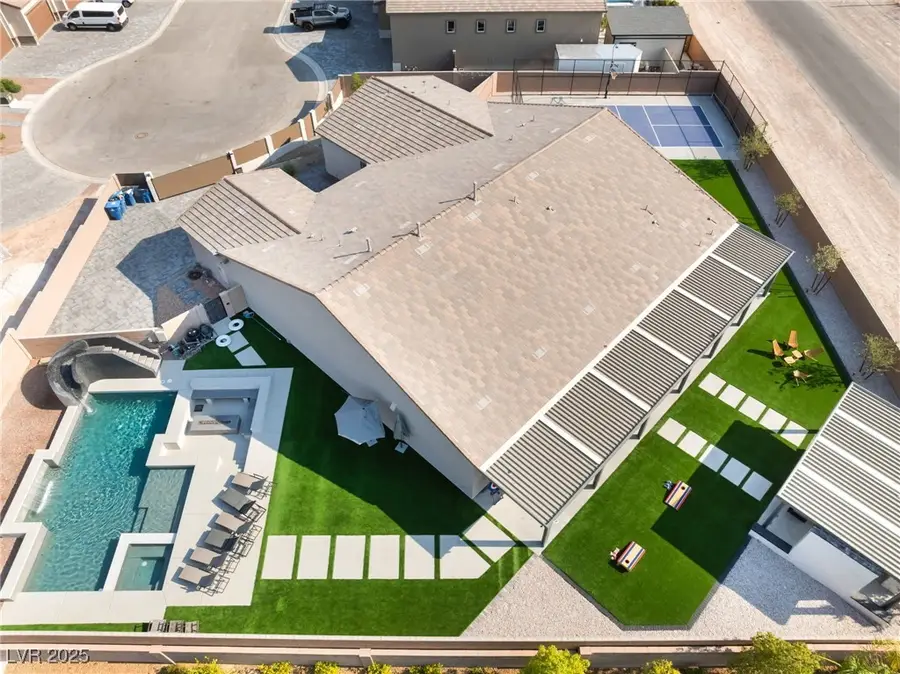8555 Briella Court, Las Vegas, NV 89123
Local realty services provided by:Better Homes and Gardens Real Estate Universal



Listed by:james dirig
Office:lpt realty, llc.
MLS#:2701442
Source:GLVAR
Price summary
- Price:$1,800,000
- Price per sq. ft.:$450
About this home
This custom Las Vegas estate checks every box—set on a ½ acre lot with no HOA! Spanning 4000 sq ft of open concept living, 5 bedrooms, 5 bathrooms including a private next-gen suite with separate entrance, kitchenette, and laundry. The fully fenced property features an electric gate, front courtyard, and RV/boat parking. The backyard is a resort-style paradise: heated pebble-finish pool with slide, hot tub, sunken firepit lounge, gazebo with outdoor kitchen & TV wall, and even a sports court. Inside boasts tile floors throughout, recessed LED lighting, custom bar, and shiplap accents. Chef’s kitchen with oversized island, quartz counters, stainless steel appliances, and walk-in pantry. Spacious primary suite with barn door entry to luxurious ensuite bath. Fully furnished and move-in ready, just minutes from world-class dining, shopping, and entertainment.
Contact an agent
Home facts
- Year built:2023
- Listing Id #:2701442
- Added:25 day(s) ago
- Updated:July 19, 2025 at 11:42 PM
Rooms and interior
- Bedrooms:5
- Total bathrooms:5
- Full bathrooms:3
- Half bathrooms:1
- Living area:4,000 sq. ft.
Heating and cooling
- Cooling:Central Air, Electric, High Effciency
- Heating:Central, Gas, High Efficiency, Multiple Heating Units, Zoned
Structure and exterior
- Roof:Tile
- Year built:2023
- Building area:4,000 sq. ft.
- Lot area:0.46 Acres
Schools
- High school:Silverado
- Middle school:Schofield Jack Lund
- Elementary school:Beatty, John R.,Beatty, John R.
Utilities
- Water:Public
Finances and disclosures
- Price:$1,800,000
- Price per sq. ft.:$450
- Tax amount:$9,293
New listings near 8555 Briella Court
- New
 $534,900Active4 beds 3 baths2,290 sq. ft.
$534,900Active4 beds 3 baths2,290 sq. ft.9874 Smokey Moon Street, Las Vegas, NV 89141
MLS# 2706872Listed by: THE BROKERAGE A RE FIRM - New
 $345,000Active4 beds 2 baths1,260 sq. ft.
$345,000Active4 beds 2 baths1,260 sq. ft.4091 Paramount Street, Las Vegas, NV 89115
MLS# 2707779Listed by: COMMERCIAL WEST BROKERS - New
 $390,000Active3 beds 3 baths1,388 sq. ft.
$390,000Active3 beds 3 baths1,388 sq. ft.9489 Peaceful River Avenue, Las Vegas, NV 89178
MLS# 2709168Listed by: BARRETT & CO, INC - New
 $399,900Active3 beds 3 baths2,173 sq. ft.
$399,900Active3 beds 3 baths2,173 sq. ft.6365 Jacobville Court, Las Vegas, NV 89122
MLS# 2709564Listed by: PLATINUM REAL ESTATE PROF - New
 $975,000Active3 beds 3 baths3,010 sq. ft.
$975,000Active3 beds 3 baths3,010 sq. ft.8217 Horseshoe Bend Lane, Las Vegas, NV 89113
MLS# 2709818Listed by: ROSSUM REALTY UNLIMITED - New
 $799,900Active4 beds 4 baths2,948 sq. ft.
$799,900Active4 beds 4 baths2,948 sq. ft.8630 Lavender Ridge Street, Las Vegas, NV 89131
MLS# 2710231Listed by: REALTY ONE GROUP, INC - New
 $399,500Active2 beds 2 baths1,129 sq. ft.
$399,500Active2 beds 2 baths1,129 sq. ft.7201 Utopia Way, Las Vegas, NV 89130
MLS# 2710267Listed by: REAL SIMPLE REAL ESTATE - New
 $685,000Active4 beds 3 baths2,436 sq. ft.
$685,000Active4 beds 3 baths2,436 sq. ft.5025 W Gowan Road, Las Vegas, NV 89130
MLS# 2710269Listed by: LEGACY REAL ESTATE GROUP - New
 $499,000Active5 beds 3 baths2,033 sq. ft.
$499,000Active5 beds 3 baths2,033 sq. ft.8128 Russell Creek Court, Las Vegas, NV 89139
MLS# 2709995Listed by: VERTEX REALTY & PROPERTY MANAG - Open Sat, 10:30am to 1:30pmNew
 $750,000Active3 beds 3 baths1,997 sq. ft.
$750,000Active3 beds 3 baths1,997 sq. ft.2407 Ridgeline Wash Street, Las Vegas, NV 89138
MLS# 2710069Listed by: HUNTINGTON & ELLIS, A REAL EST
