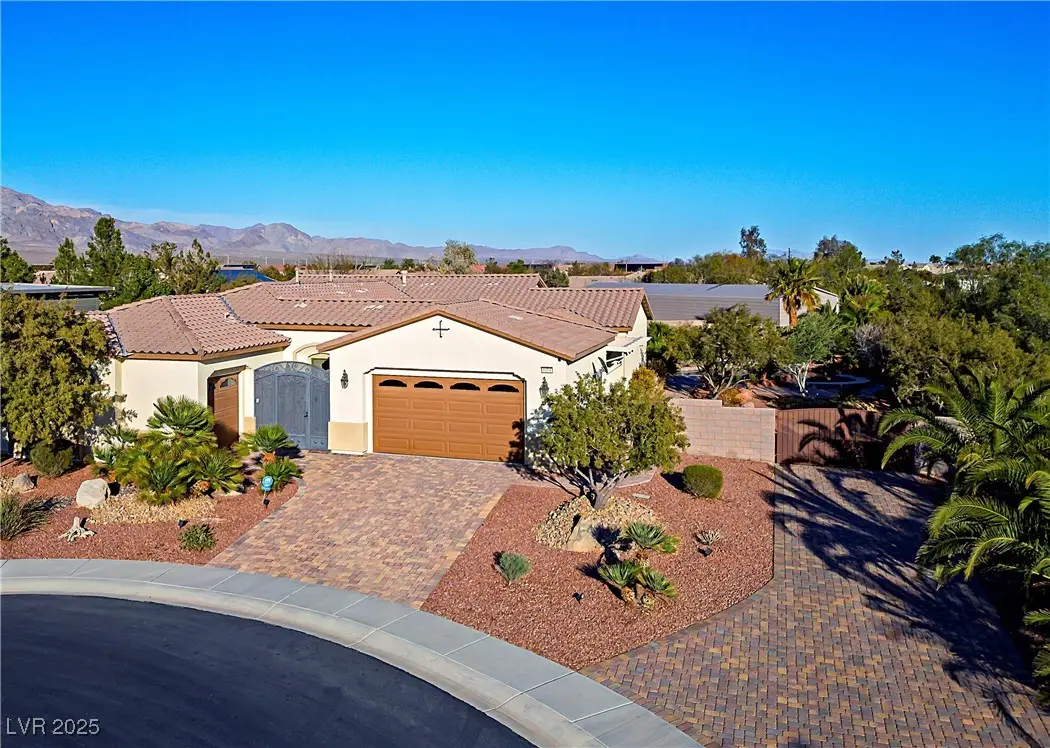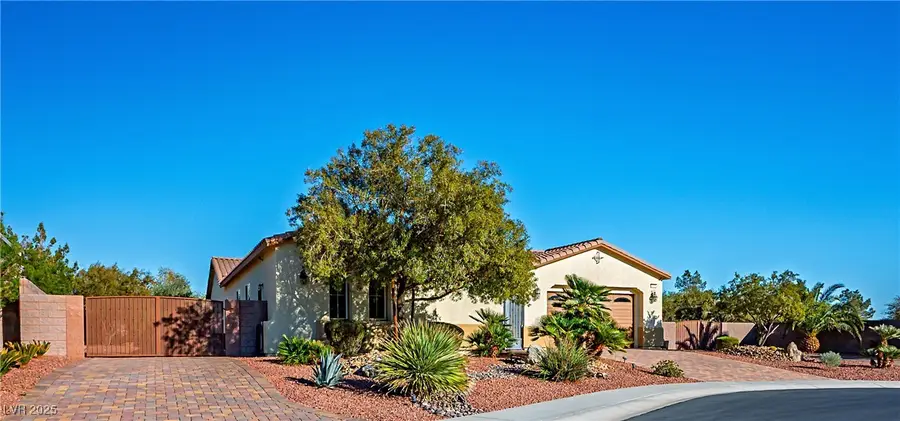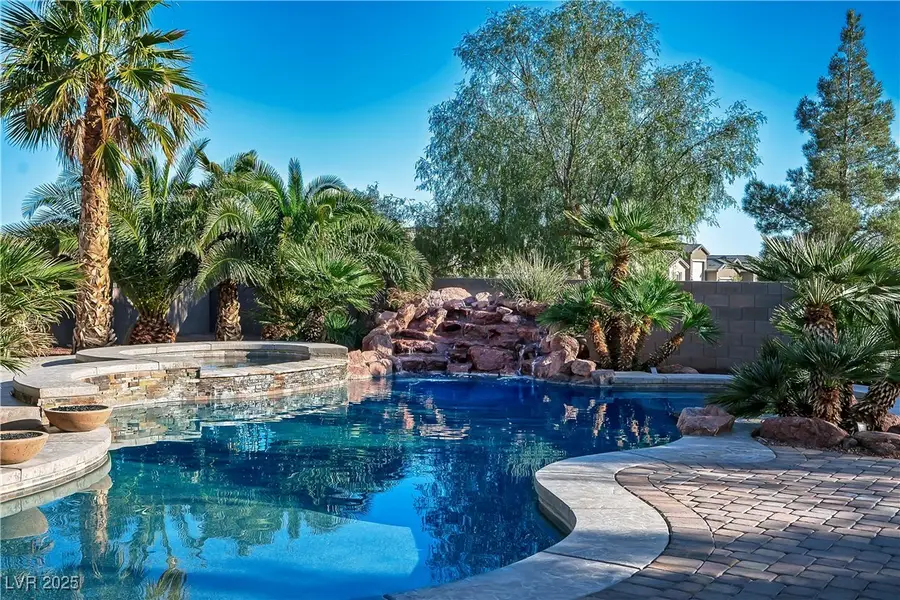8604 Amber Autumn Street, Las Vegas, NV 89131
Local realty services provided by:Better Homes and Gardens Real Estate Universal



Listed by:michelle e. yoon702-252-7400
Office:home realty center
MLS#:2692777
Source:GLVAR
Price summary
- Price:$849,000
- Price per sq. ft.:$319.89
- Monthly HOA dues:$96
About this home
Tucked away in a gated cul-de-sac in The Crossings, this LUXURY SINGLE-STORY home offers the ultimate in indoor-outdoor living. Set on nearly HALF AN ACRE with RV/BOAT PARKING on both sides and a 3-CAR GARAGE, it blends elegance and function. A PRIVATE COURTYARD opens off the dining area, while inside, a GOURMET KITCHEN with GRANITE COUNTERS, HIGH-END APPLIANCES, and DOUBLE OVEN flows into a spacious GREAT ROOM with a STONE FIREPLACE. The PRIMARY SUITE is a private retreat with backyard access, a SPA-LIKE BATH, SOAKING TUB, and DUAL VANITIES. Outside, a RESORT-STYLE POOL and RAISED SPA with WATERFALL and SUN SHELVES anchor the lush backyard, complete with a LARGE COVERED PATIO—perfect for entertaining or unwinding in your own PRIVATE OASIS.
Contact an agent
Home facts
- Year built:2012
- Listing Id #:2692777
- Added:49 day(s) ago
- Updated:July 01, 2025 at 10:49 AM
Rooms and interior
- Bedrooms:3
- Total bathrooms:3
- Full bathrooms:2
- Half bathrooms:1
- Living area:2,654 sq. ft.
Heating and cooling
- Cooling:Central Air, Electric
- Heating:Gas, Multiple Heating Units
Structure and exterior
- Roof:Tile
- Year built:2012
- Building area:2,654 sq. ft.
- Lot area:0.41 Acres
Schools
- High school:Shadow Ridge
- Middle school:Saville Anthony
- Elementary school:Ward, Kitty McDonough,Ward, Kitty McDonough
Utilities
- Water:Public
Finances and disclosures
- Price:$849,000
- Price per sq. ft.:$319.89
- Tax amount:$5,225
New listings near 8604 Amber Autumn Street
- New
 $534,900Active4 beds 3 baths2,290 sq. ft.
$534,900Active4 beds 3 baths2,290 sq. ft.9874 Smokey Moon Street, Las Vegas, NV 89141
MLS# 2706872Listed by: THE BROKERAGE A RE FIRM - New
 $345,000Active4 beds 2 baths1,260 sq. ft.
$345,000Active4 beds 2 baths1,260 sq. ft.4091 Paramount Street, Las Vegas, NV 89115
MLS# 2707779Listed by: COMMERCIAL WEST BROKERS - New
 $390,000Active3 beds 3 baths1,388 sq. ft.
$390,000Active3 beds 3 baths1,388 sq. ft.9489 Peaceful River Avenue, Las Vegas, NV 89178
MLS# 2709168Listed by: BARRETT & CO, INC - New
 $399,900Active3 beds 3 baths2,173 sq. ft.
$399,900Active3 beds 3 baths2,173 sq. ft.6365 Jacobville Court, Las Vegas, NV 89122
MLS# 2709564Listed by: PLATINUM REAL ESTATE PROF - New
 $975,000Active3 beds 3 baths3,010 sq. ft.
$975,000Active3 beds 3 baths3,010 sq. ft.8217 Horseshoe Bend Lane, Las Vegas, NV 89113
MLS# 2709818Listed by: ROSSUM REALTY UNLIMITED - New
 $799,900Active4 beds 4 baths2,948 sq. ft.
$799,900Active4 beds 4 baths2,948 sq. ft.8630 Lavender Ridge Street, Las Vegas, NV 89131
MLS# 2710231Listed by: REALTY ONE GROUP, INC - New
 $399,500Active2 beds 2 baths1,129 sq. ft.
$399,500Active2 beds 2 baths1,129 sq. ft.7201 Utopia Way, Las Vegas, NV 89130
MLS# 2710267Listed by: REAL SIMPLE REAL ESTATE - New
 $685,000Active4 beds 3 baths2,436 sq. ft.
$685,000Active4 beds 3 baths2,436 sq. ft.5025 W Gowan Road, Las Vegas, NV 89130
MLS# 2710269Listed by: LEGACY REAL ESTATE GROUP - New
 $499,000Active5 beds 3 baths2,033 sq. ft.
$499,000Active5 beds 3 baths2,033 sq. ft.8128 Russell Creek Court, Las Vegas, NV 89139
MLS# 2709995Listed by: VERTEX REALTY & PROPERTY MANAG - Open Sat, 10:30am to 1:30pmNew
 $750,000Active3 beds 3 baths1,997 sq. ft.
$750,000Active3 beds 3 baths1,997 sq. ft.2407 Ridgeline Wash Street, Las Vegas, NV 89138
MLS# 2710069Listed by: HUNTINGTON & ELLIS, A REAL EST
