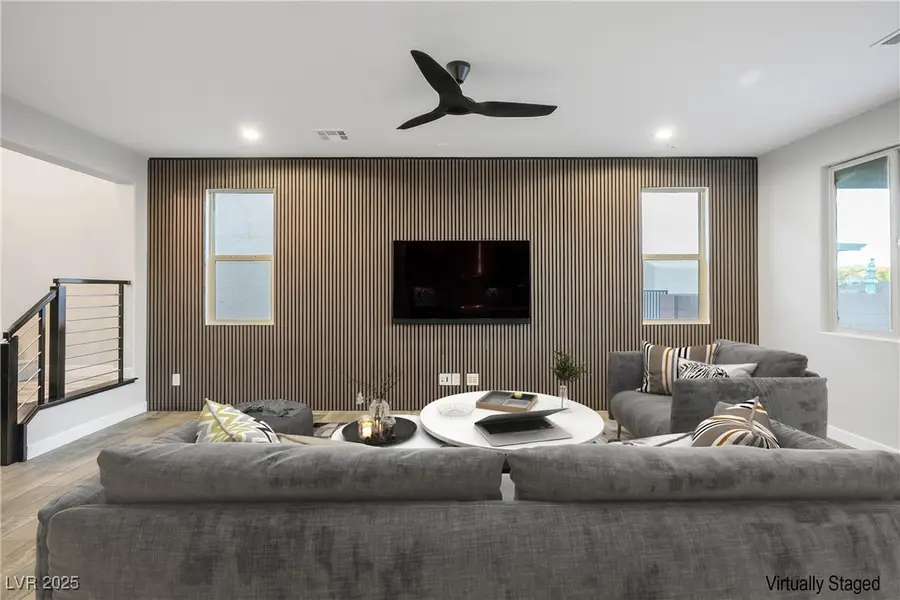8647 Tortoise Canyon Court, Las Vegas, NV 89148
Local realty services provided by:Better Homes and Gardens Real Estate Universal



8647 Tortoise Canyon Court,Las Vegas, NV 89148
$641,800
- 4 Beds
- 3 Baths
- 2,728 sq. ft.
- Single family
- Pending
Listed by:joanna penorJoannapAGENT@gmail.com
Office:life realty district
MLS#:2707364
Source:GLVAR
Price summary
- Price:$641,800
- Price per sq. ft.:$235.26
- Monthly HOA dues:$72
About this home
Fantastic, luxury 4 bdrm plus loft, move in ready home w/in gated Stetson Trails community awaits! 2700sf+, fresh interior painted home is better than new. Live in modern luxury w/ extraordinary upgrades galore. Pool size bkyd already fully landscpd for entertaining. Chef style kitchen w/upgraded Bespoke Samsung & GE Monogram Applianc. Quartz countertops,Lg Island, modern cabinets w/ pulls, under cabinet lighting + designer backsplash add to your delight. Modern accent walls add a touch of interior design visuals in the rt places. Seamless floorplan w/9 ft ht ceilings, a convenient bdrm & full bathrm down. Upstairs you'll love the large Primary suite w/spa like bathrm, 2 secondary bedrms, a gigantic loft & laundry rm complete w/a sink. Grand balcony off of the Primary Suite allows for majestic mountain/city light views. Central location & just minutes to Durango Casino, 215 Curve, St. Rose Hospital, Rhodes Ranch Golf & so much more! 3 flat screen TV's included. Photos will amaze!
Contact an agent
Home facts
- Year built:2016
- Listing Id #:2707364
- Added:9 day(s) ago
- Updated:August 12, 2025 at 04:43 PM
Rooms and interior
- Bedrooms:4
- Total bathrooms:3
- Full bathrooms:3
- Living area:2,728 sq. ft.
Heating and cooling
- Cooling:Central Air, Electric
- Heating:Central, Gas
Structure and exterior
- Roof:Tile
- Year built:2016
- Building area:2,728 sq. ft.
- Lot area:0.15 Acres
Schools
- High school:Sierra Vista High
- Middle school:Faiss, Wilbur & Theresa
- Elementary school:Darnell, Marshall C,Darnell, Marshall C
Utilities
- Water:Public
Finances and disclosures
- Price:$641,800
- Price per sq. ft.:$235.26
- Tax amount:$5,057
New listings near 8647 Tortoise Canyon Court
- New
 $410,000Active4 beds 3 baths1,533 sq. ft.
$410,000Active4 beds 3 baths1,533 sq. ft.6584 Cotsfield Avenue, Las Vegas, NV 89139
MLS# 2707932Listed by: REDFIN - New
 $369,900Active1 beds 2 baths874 sq. ft.
$369,900Active1 beds 2 baths874 sq. ft.135 Harmon Avenue #920, Las Vegas, NV 89109
MLS# 2709866Listed by: THE BROKERAGE A RE FIRM - New
 $698,990Active4 beds 3 baths2,543 sq. ft.
$698,990Active4 beds 3 baths2,543 sq. ft.10526 Harvest Wind Drive, Las Vegas, NV 89135
MLS# 2710148Listed by: RAINTREE REAL ESTATE - New
 $539,000Active2 beds 2 baths1,804 sq. ft.
$539,000Active2 beds 2 baths1,804 sq. ft.10009 Netherton Drive, Las Vegas, NV 89134
MLS# 2710183Listed by: REALTY ONE GROUP, INC - New
 $620,000Active5 beds 2 baths2,559 sq. ft.
$620,000Active5 beds 2 baths2,559 sq. ft.7341 Royal Melbourne Drive, Las Vegas, NV 89131
MLS# 2710184Listed by: REALTY ONE GROUP, INC - New
 $359,900Active4 beds 2 baths1,160 sq. ft.
$359,900Active4 beds 2 baths1,160 sq. ft.4686 Gabriel Drive, Las Vegas, NV 89121
MLS# 2710209Listed by: REAL BROKER LLC - New
 $160,000Active1 beds 1 baths806 sq. ft.
$160,000Active1 beds 1 baths806 sq. ft.5795 Medallion Drive #202, Las Vegas, NV 89122
MLS# 2710217Listed by: PRESIDIO REAL ESTATE SERVICES - New
 $3,399,999Active5 beds 6 baths4,030 sq. ft.
$3,399,999Active5 beds 6 baths4,030 sq. ft.12006 Port Labelle Drive, Las Vegas, NV 89141
MLS# 2708510Listed by: SIMPLY VEGAS - New
 $2,330,000Active3 beds 3 baths2,826 sq. ft.
$2,330,000Active3 beds 3 baths2,826 sq. ft.508 Vista Sunset Avenue, Las Vegas, NV 89138
MLS# 2708550Listed by: LAS VEGAS SOTHEBY'S INT'L - New
 $445,000Active4 beds 3 baths1,726 sq. ft.
$445,000Active4 beds 3 baths1,726 sq. ft.6400 Deadwood Road, Las Vegas, NV 89108
MLS# 2708552Listed by: REDFIN

