8701 Sandringham Avenue, Las Vegas, NV 89129
Local realty services provided by:Better Homes and Gardens Real Estate Universal
Listed by: kevin barbarita702-298-3805
Office: barbarita realty consultants
MLS#:2736511
Source:GLVAR
Price summary
- Price:$354,900
- Price per sq. ft.:$253.5
- Monthly HOA dues:$240
About this home
MOTIVATED SELLER!!! Enjoy the gated serenity of this beautiful home in American West Village! - 2022 CARRIER HVAC SYSTEM INSTALLED!! THIS HOME COMES FURNISHED! Ready to move in! Home features a large yard with mature landscaping, covered patio - great for bbq! Community features including pool, spa, fitness room. & jogging paths. Wonderful layout features kitchen off of entry way with dining and living areas, gas fireplace downstairs and 2 bedrooms 2 bathrooms upstairs that together give you a very livable floor plan that is perfect for entertaining! New garage door opener & springs installed in the attached 2 car garage to keep your vehicles COOL and out of the sun! This home is located in the midst of all of the conveniences. Great shopping, restaurants, golf courses and close to the 215 and 95 freeways. This home has the optional 2 bedroom (Extra large Master bdr with its own office/retreat) but could be 3 bdr 2 bath with a small modification. Call to buy your dream home today!
Contact an agent
Home facts
- Year built:1999
- Listing ID #:2736511
- Added:114 day(s) ago
- Updated:November 20, 2025 at 05:51 PM
Rooms and interior
- Bedrooms:3
- Total bathrooms:3
- Full bathrooms:2
- Half bathrooms:1
- Living area:1,400 sq. ft.
Heating and cooling
- Cooling:Central Air, Electric
- Heating:Central, Electric
Structure and exterior
- Roof:Tile
- Year built:1999
- Building area:1,400 sq. ft.
- Lot area:0.06 Acres
Schools
- High school:Centennial
- Middle school:Molasky I
- Elementary school:Garehime, Edith,Garehime, Edith
Utilities
- Water:Public
Finances and disclosures
- Price:$354,900
- Price per sq. ft.:$253.5
- Tax amount:$1,279
New listings near 8701 Sandringham Avenue
- New
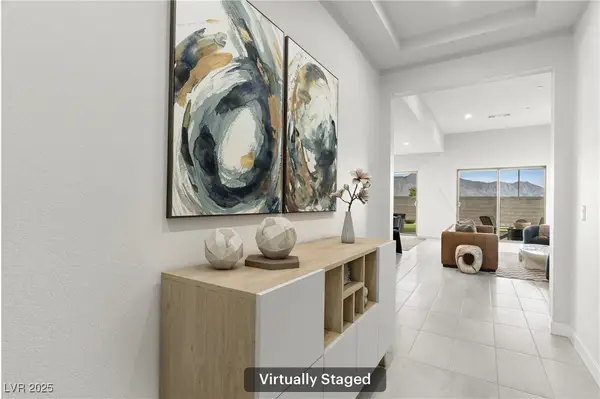 $585,000Active3 beds 3 baths2,020 sq. ft.
$585,000Active3 beds 3 baths2,020 sq. ft.10182 Super Jovian Street, Las Vegas, NV 89143
MLS# 2734684Listed by: REDFIN - Open Sat, 12 to 2pmNew
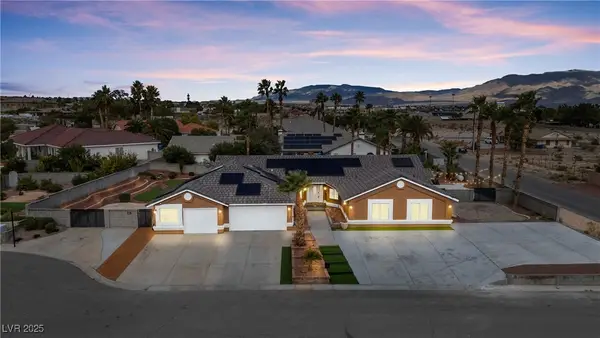 $940,000Active4 beds 4 baths3,238 sq. ft.
$940,000Active4 beds 4 baths3,238 sq. ft.5945 N Juliano Road, Las Vegas, NV 89149
MLS# 2734048Listed by: REDFIN - New
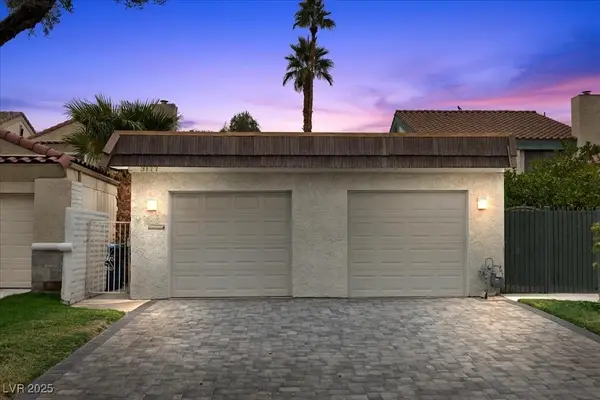 $556,600Active2 beds 2 baths1,754 sq. ft.
$556,600Active2 beds 2 baths1,754 sq. ft.3177 Bel Air Drive, Las Vegas, NV 89109
MLS# 2734454Listed by: SIGNATURE REAL ESTATE GROUP - New
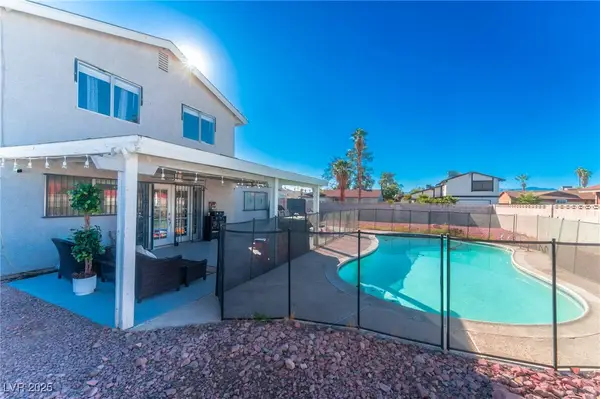 $429,990Active4 beds 3 baths1,606 sq. ft.
$429,990Active4 beds 3 baths1,606 sq. ft.3986 Garono Way, Las Vegas, NV 89104
MLS# 2730016Listed by: BHHS NEVADA PROPERTIES - New
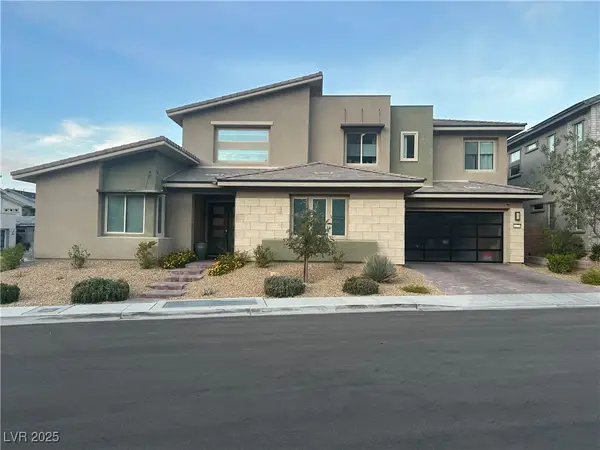 $2,300,000Active4 beds 5 baths5,016 sq. ft.
$2,300,000Active4 beds 5 baths5,016 sq. ft.11270 Torch Cactus Drive, Las Vegas, NV 89138
MLS# 2734758Listed by: BHHS NEVADA PROPERTIES - New
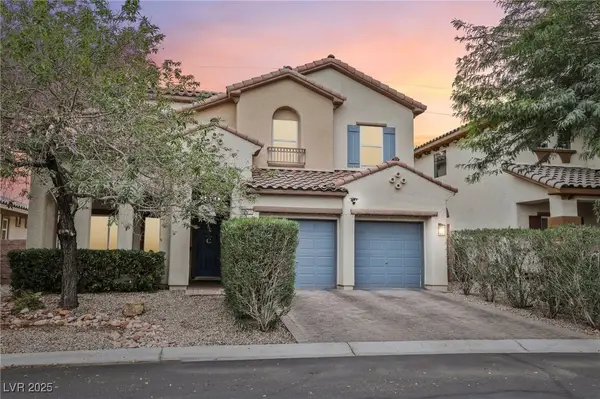 $619,900Active3 beds 3 baths2,053 sq. ft.
$619,900Active3 beds 3 baths2,053 sq. ft.8053 Glimmerglass Avenue, Las Vegas, NV 89178
MLS# 2735282Listed by: PLATINUM REAL ESTATE PROF - New
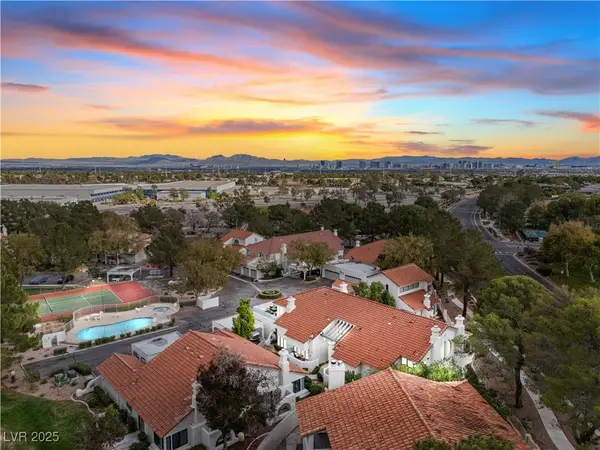 $325,900Active3 beds 3 baths1,566 sq. ft.
$325,900Active3 beds 3 baths1,566 sq. ft.2720 Baycliff Court #2, Las Vegas, NV 89117
MLS# 2735624Listed by: REAL BROKER LLC - New
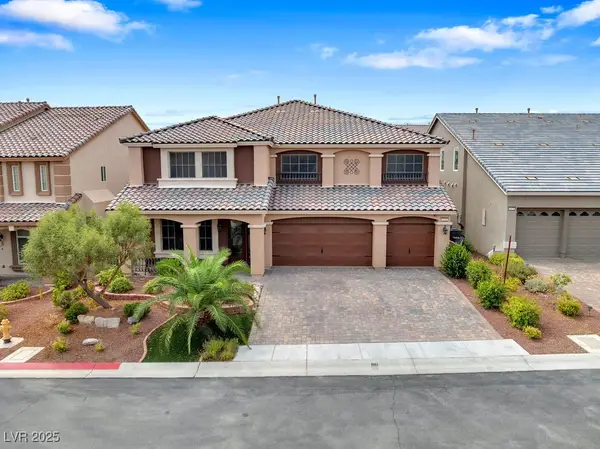 $825,000Active5 beds 4 baths4,355 sq. ft.
$825,000Active5 beds 4 baths4,355 sq. ft.6465 Grande River Court, Las Vegas, NV 89139
MLS# 2735760Listed by: HUNTINGTON & ELLIS, A REAL EST - New
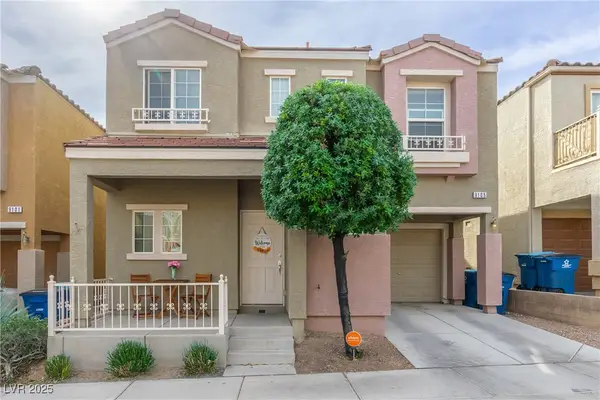 $337,999Active3 beds 3 baths1,298 sq. ft.
$337,999Active3 beds 3 baths1,298 sq. ft.9105 Silk Threads Avenue, Las Vegas, NV 89149
MLS# 2735915Listed by: SIMPLY VEGAS - New
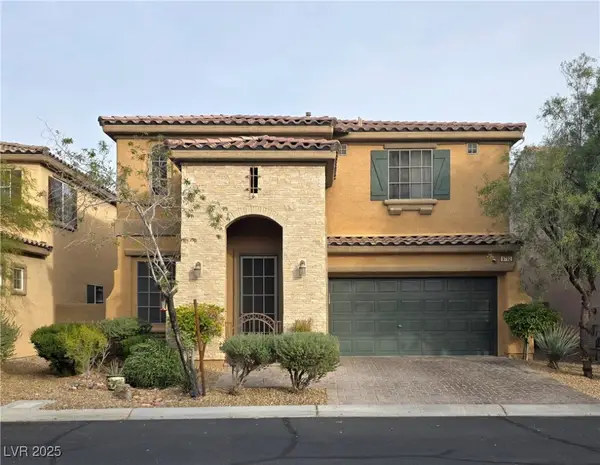 $500,000Active3 beds 3 baths2,010 sq. ft.
$500,000Active3 beds 3 baths2,010 sq. ft.9792 Twin Mill Street, Las Vegas, NV 89178
MLS# 2736153Listed by: BLUE DIAMOND REALTY LLC
