8708 Honey Vine Avenue, Las Vegas, NV 89143
Local realty services provided by:Better Homes and Gardens Real Estate Universal
Listed by:christina cassella(702) 281-0410
Office:huntington & ellis, a real est
MLS#:2721429
Source:GLVAR
Price summary
- Price:$511,000
- Price per sq. ft.:$237.01
- Monthly HOA dues:$64.67
About this home
Stunning 2 story home in the gated community of Parkside Village at Astoria Trails South! This 3 bed, 2 bath home with a 2 car garage featuring shelves & storage is truly move-in ready. Enjoy breathtaking mountain views, luxury vinyl plank flooring throughout, and privacy tinted windows. The inviting living room offers a gas fireplace and balcony access. The kitchen is a showpiece with quartz countertops, breakfast bar, custom backsplash, upgraded cabinets, pantry, and all included appliances. Upstairs, the primary suite boasts a spacious walk-in closet, dual sinks, separate tub, and shower, while 2 bedrooms are conveniently located downstairs. The backyard is perfect for entertaining with a heated self-cleaning pool & spa, covered patio with ceiling fan & low maintenance synthetic grass. Additional features include a water softener. Community park, playground, and volleyball area complete the lifestyle. Conveniently close to shopping, dining, entertainment & freeway access. MUST SEE!
Contact an agent
Home facts
- Year built:2000
- Listing ID #:2721429
- Added:1 day(s) ago
- Updated:September 26, 2025 at 12:47 AM
Rooms and interior
- Bedrooms:3
- Total bathrooms:3
- Full bathrooms:2
- Half bathrooms:1
- Living area:2,156 sq. ft.
Heating and cooling
- Cooling:Central Air, Electric
- Heating:Central, Gas
Structure and exterior
- Roof:Tile
- Year built:2000
- Building area:2,156 sq. ft.
- Lot area:0.1 Acres
Schools
- High school:Arbor View
- Middle school:Cadwallader Ralph
- Elementary school:Bilbray, James H.,Scherkenbach, William & Mary
Utilities
- Water:Public
Finances and disclosures
- Price:$511,000
- Price per sq. ft.:$237.01
- Tax amount:$2,386
New listings near 8708 Honey Vine Avenue
- Open Sat, 11am to 2pmNew
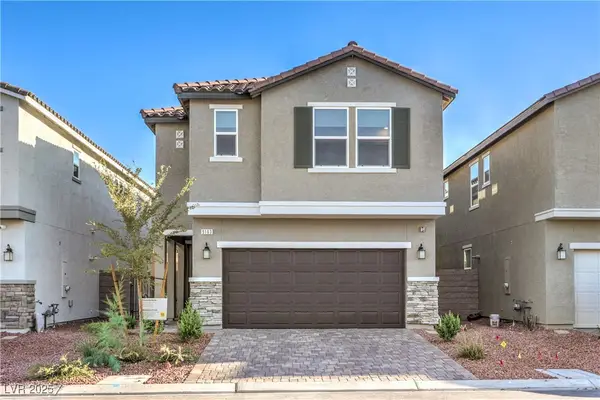 $635,000Active5 beds 4 baths2,475 sq. ft.
$635,000Active5 beds 4 baths2,475 sq. ft.9163 Vesey Avenue, Las Vegas, NV 89148
MLS# 2721629Listed by: REAL BROKER LLC - New
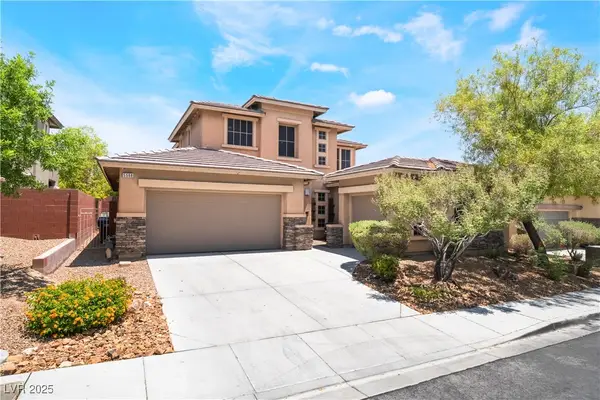 $685,000Active4 beds 3 baths2,325 sq. ft.
$685,000Active4 beds 3 baths2,325 sq. ft.5568 Table Top Lane, Las Vegas, NV 89135
MLS# 2721859Listed by: GALINDO GROUP REAL ESTATE - New
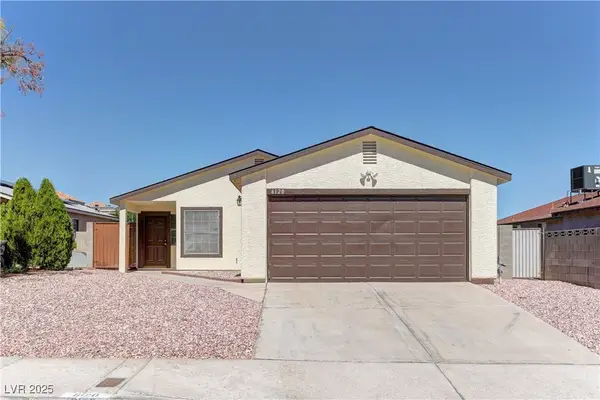 $350,000Active3 beds 2 baths1,238 sq. ft.
$350,000Active3 beds 2 baths1,238 sq. ft.6120 Rosalita Avenue, Las Vegas, NV 89108
MLS# 2721881Listed by: KELLER WILLIAMS VIP - Open Sat, 11am to 2pmNew
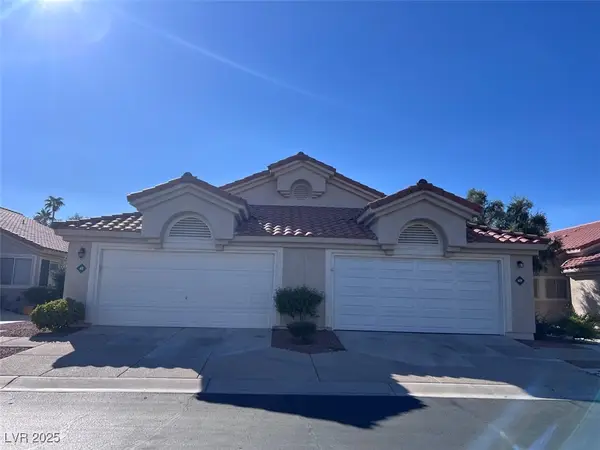 $319,900Active2 beds 2 baths1,058 sq. ft.
$319,900Active2 beds 2 baths1,058 sq. ft.613 Yacht Harbor Drive, Las Vegas, NV 89145
MLS# 2721971Listed by: KEY REALTY - New
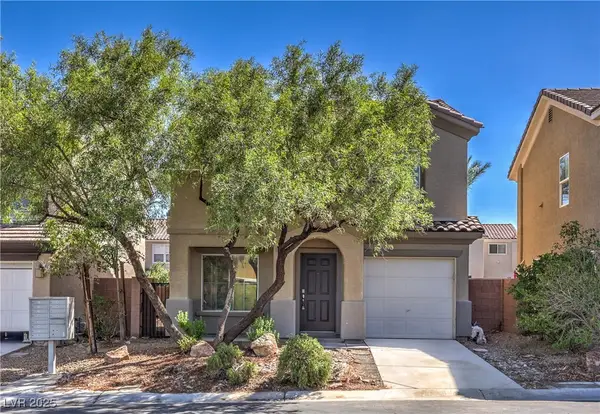 $369,000Active3 beds 3 baths1,266 sq. ft.
$369,000Active3 beds 3 baths1,266 sq. ft.533 Warminster Avenue, Las Vegas, NV 89178
MLS# 2722085Listed by: JSMITTY VEGAS REALTY LLC - New
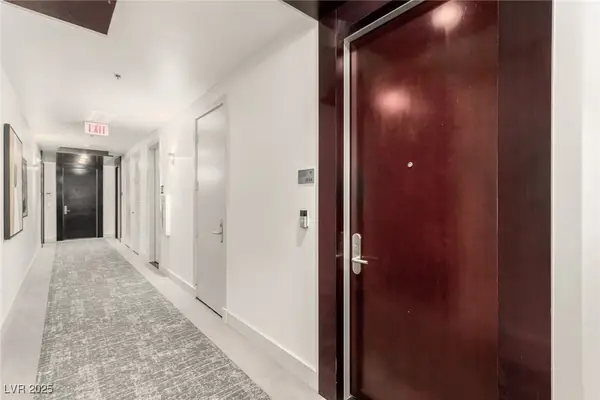 $525,000Active2 beds 2 baths946 sq. ft.
$525,000Active2 beds 2 baths946 sq. ft.4575 Dean Martin Drive #1104, Las Vegas, NV 89103
MLS# 2722184Listed by: LIFE REALTY DISTRICT - New
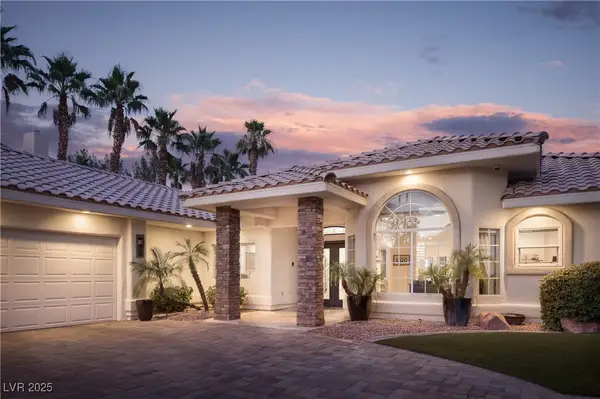 $1,399,000Active3 beds 4 baths3,256 sq. ft.
$1,399,000Active3 beds 4 baths3,256 sq. ft.2596 Sun Reef Road, Las Vegas, NV 89128
MLS# 2722274Listed by: SIMPLY VEGAS - New
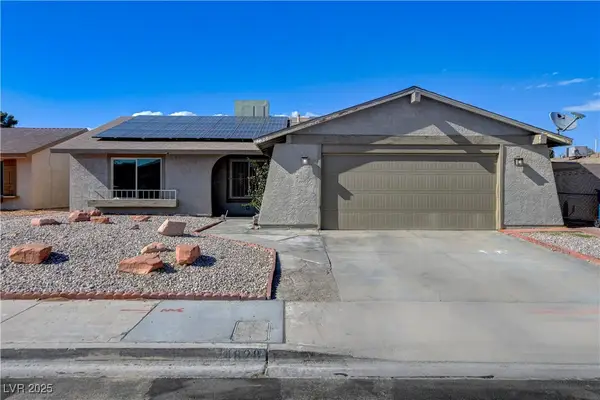 $385,000Active4 beds 2 baths1,512 sq. ft.
$385,000Active4 beds 2 baths1,512 sq. ft.4828 Lakestream Avenue, Las Vegas, NV 89110
MLS# 2713723Listed by: SIMPLY VEGAS - New
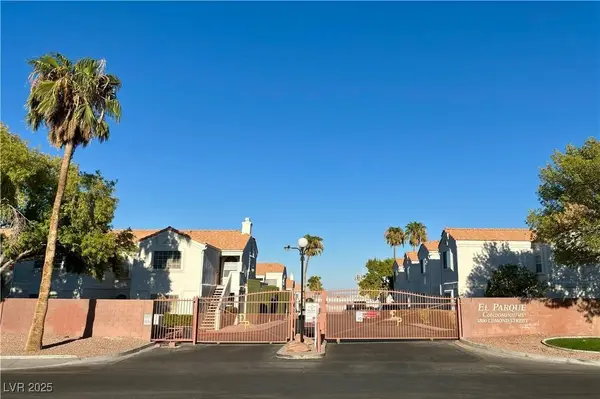 $239,000Active2 beds 2 baths926 sq. ft.
$239,000Active2 beds 2 baths926 sq. ft.1800 Edmond Street #218, Las Vegas, NV 89146
MLS# 2720858Listed by: SELECT PROPERTIES GROUP - New
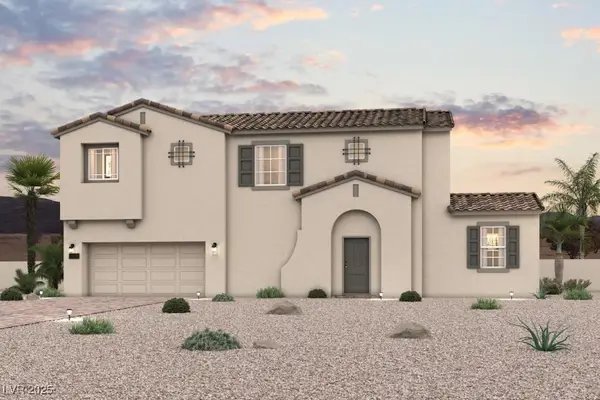 $466,590Active3 beds 3 baths1,965 sq. ft.
$466,590Active3 beds 3 baths1,965 sq. ft.8994 Rimerton Street, Las Vegas, NV 89166
MLS# 2721530Listed by: REAL ESTATE CONSULTANTS OF NV
