8754 Moon Crater Avenue, Las Vegas, NV 89178
Local realty services provided by:Better Homes and Gardens Real Estate Universal
Listed by: richard j. brenkusoffice@brenkus.com
Office: keller williams marketplace
MLS#:2712449
Source:GLVAR
Price summary
- Price:$625,000
- Price per sq. ft.:$169.38
- Monthly HOA dues:$123
About this home
*STUNNING HOME IN THE GATED COMMUNITY OF MOUNTAINS EDGE! 4 BEDROOMS, 4 BATHROOMS, 1 DEN, LARGE LOFT, AND 3-CAR GARAGE. INCREDIBLE VALUE AT LESS THAN $175/SQ FT. WALK INTO A BRIGHT, OPEN, AND AIRY FLOORPLAN FLOODED WITH NATURAL LIGHT. DOWNSTAIRS FEATURES A DEN/OFFICE THAT CAN EASILY BE CONVERTED TO A 5TH BEDROOM. GOURMET CHEF’S KITCHEN OFFERS LARGE ISLAND, BREAKFAST BAR, UPGRADED STAINLESS STEEL APPLIANCES, GRANITE COUNTERTOPS, & A DREAM BUTLER’S PANTRY WITH CABINETS, SINK, WINE FRIDGE, & LARGE WALK-IN PANTRY. OVERSIZED PRIMARY SUITE BOASTS PLUSH CARPET, TWO LARGE WALK-IN CLOSETS, & PRIMARY BATH WITH DOUBLE SINKS, SEPARATE SHOWER, & RELAXING SOAKING TUB. SECONDARY BEDROOMS PROVIDE AMPLE CLOSET SPACE. LARGE BACKYARD INCLUDES LOW-MAINTENANCE LANDSCAPING, COVERED PATIO, & ARTIFICIAL TURF. COMMUNITY AMENITIES INCLUDE THREE SPARKLING POOLS, CLUBHOUSE, FITNESS CENTER, BASKETBALL COURTS, & MORE. LOCATED NEAR SHOPPING, DINING, ENTERTAINMENT, & FREEWAYS
Contact an agent
Home facts
- Year built:2013
- Listing ID #:2712449
- Added:86 day(s) ago
- Updated:November 21, 2025 at 09:20 PM
Rooms and interior
- Bedrooms:5
- Total bathrooms:4
- Full bathrooms:2
- Half bathrooms:2
- Living area:3,690 sq. ft.
Heating and cooling
- Cooling:Central Air, Electric
- Heating:Central, Gas
Structure and exterior
- Roof:Tile
- Year built:2013
- Building area:3,690 sq. ft.
- Lot area:0.12 Acres
Schools
- High school:Desert Oasis
- Middle school:Gunderson, Barry & June
- Elementary school:Thompson, Tyrone,Thompson, Tyrone
Utilities
- Water:Public
Finances and disclosures
- Price:$625,000
- Price per sq. ft.:$169.38
- Tax amount:$5,146
New listings near 8754 Moon Crater Avenue
- New
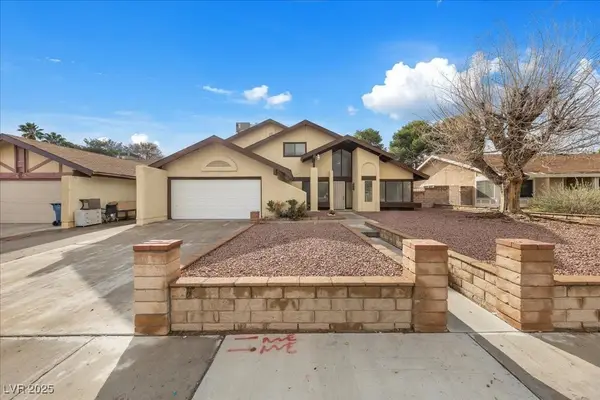 $499,900Active4 beds 3 baths2,251 sq. ft.
$499,900Active4 beds 3 baths2,251 sq. ft.6603 Banbridge Drive, Las Vegas, NV 89103
MLS# 2730273Listed by: BHHS NEVADA PROPERTIES - New
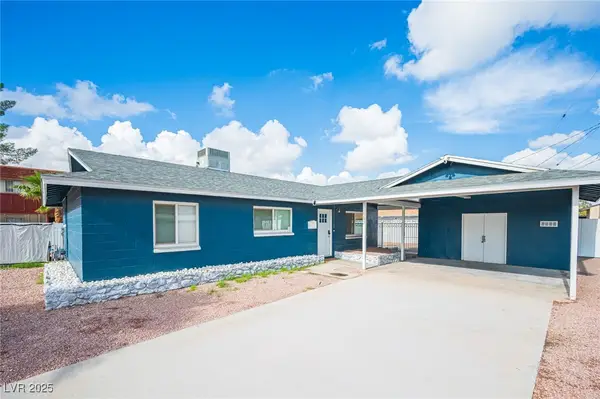 $369,900Active3 beds 2 baths1,134 sq. ft.
$369,900Active3 beds 2 baths1,134 sq. ft.842 Westminster Avenue, Las Vegas, NV 89119
MLS# 2736754Listed by: SIMPLY VEGAS - New
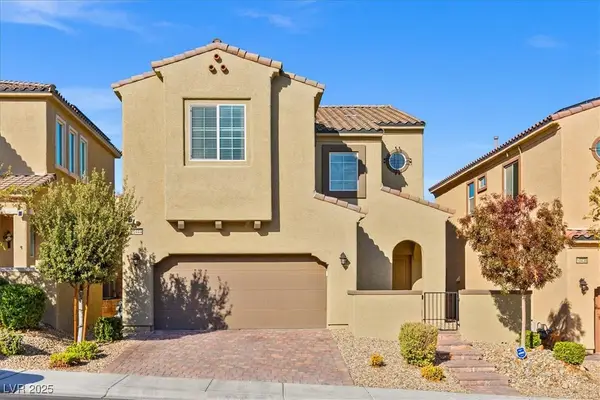 $549,900Active4 beds 3 baths2,276 sq. ft.
$549,900Active4 beds 3 baths2,276 sq. ft.10444 Skye Knoll Avenue, Las Vegas, NV 89166
MLS# 2736781Listed by: REAL BROKER LLC - New
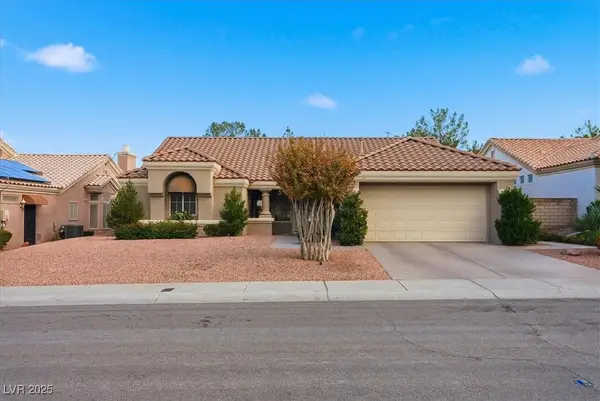 $595,000Active2 beds 2 baths1,653 sq. ft.
$595,000Active2 beds 2 baths1,653 sq. ft.2904 Castle Bar Drive, Las Vegas, NV 89134
MLS# 2735573Listed by: BHHS NEVADA PROPERTIES - New
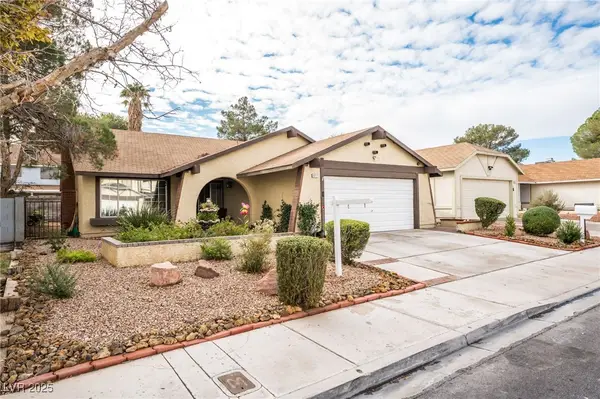 $415,000Active4 beds 2 baths1,476 sq. ft.
$415,000Active4 beds 2 baths1,476 sq. ft.6217 Carmen Boulevard, Las Vegas, NV 89108
MLS# 2735687Listed by: SIMPLY VEGAS - New
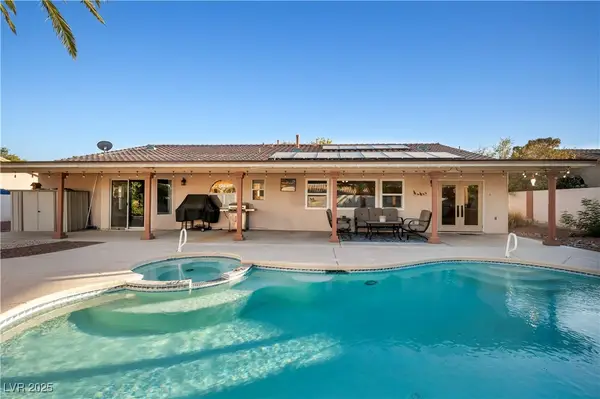 $640,000Active4 beds 3 baths2,732 sq. ft.
$640,000Active4 beds 3 baths2,732 sq. ft.5120 Gentle River Avenue, Las Vegas, NV 89130
MLS# 2735768Listed by: LPT REALTY, LLC - New
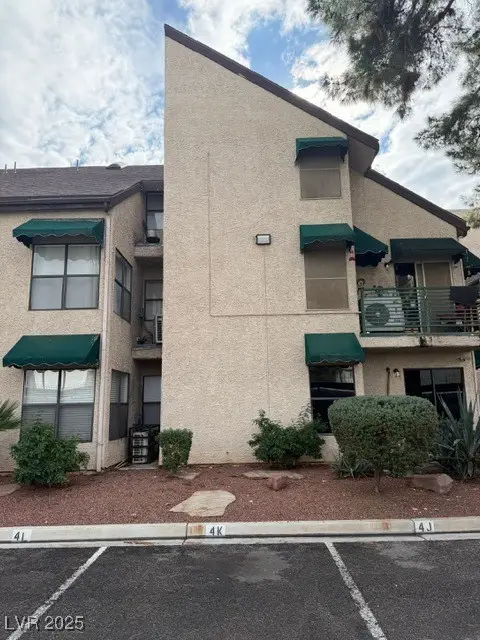 $189,900Active1 beds 2 baths770 sq. ft.
$189,900Active1 beds 2 baths770 sq. ft.530 Elm Drive #205, Las Vegas, NV 89169
MLS# 2736438Listed by: ALCHEMY INVESTMENTS RE - New
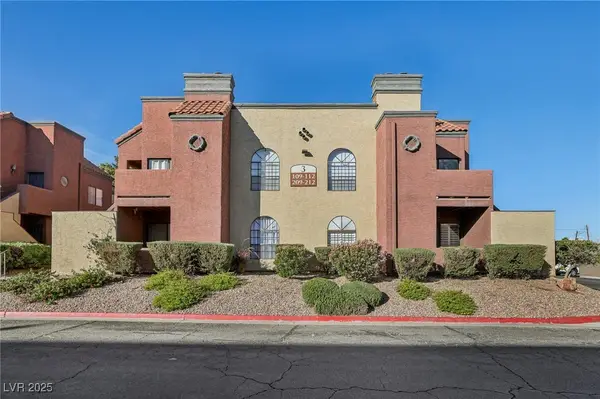 $240,000Active3 beds 2 baths1,065 sq. ft.
$240,000Active3 beds 2 baths1,065 sq. ft.4050 Pacific Harbors Drive #112, Las Vegas, NV 89121
MLS# 2736453Listed by: FATHOM REALTY - New
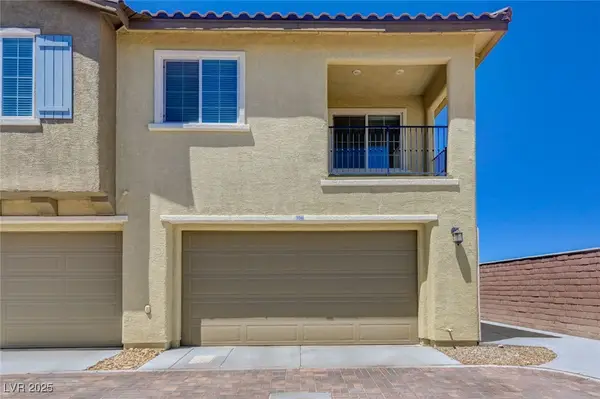 $324,900Active2 beds 2 baths1,089 sq. ft.
$324,900Active2 beds 2 baths1,089 sq. ft.8490 Classique Avenue #106, Las Vegas, NV 89178
MLS# 2736822Listed by: BLUEPRINT REAL ESTATE SERVICES - New
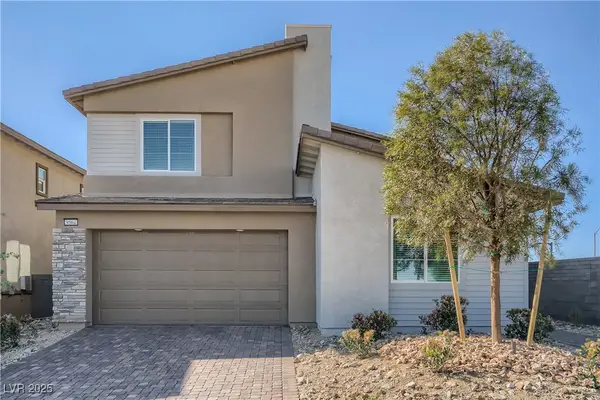 $599,990Active4 beds 4 baths2,908 sq. ft.
$599,990Active4 beds 4 baths2,908 sq. ft.9564 Archer Peak Court, Las Vegas, NV 89143
MLS# 2736832Listed by: EVOLVE REALTY
