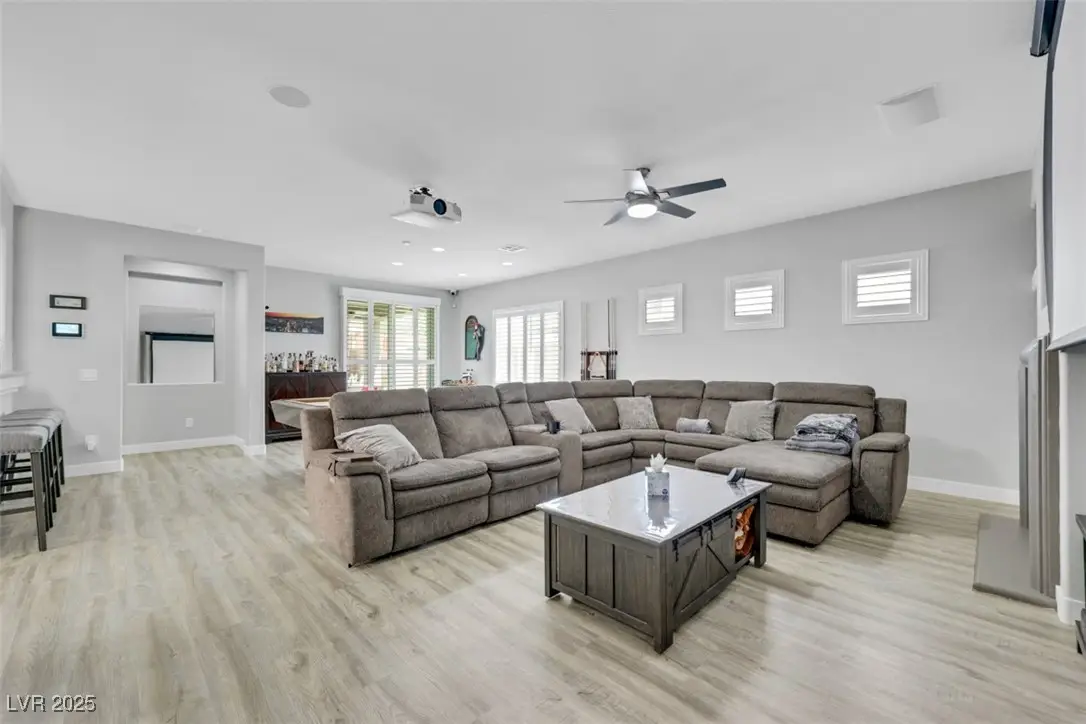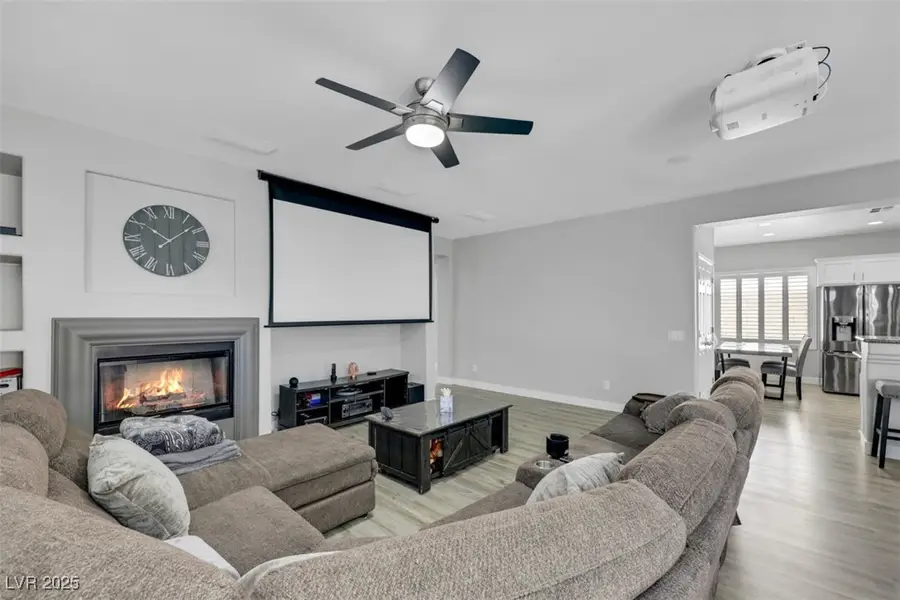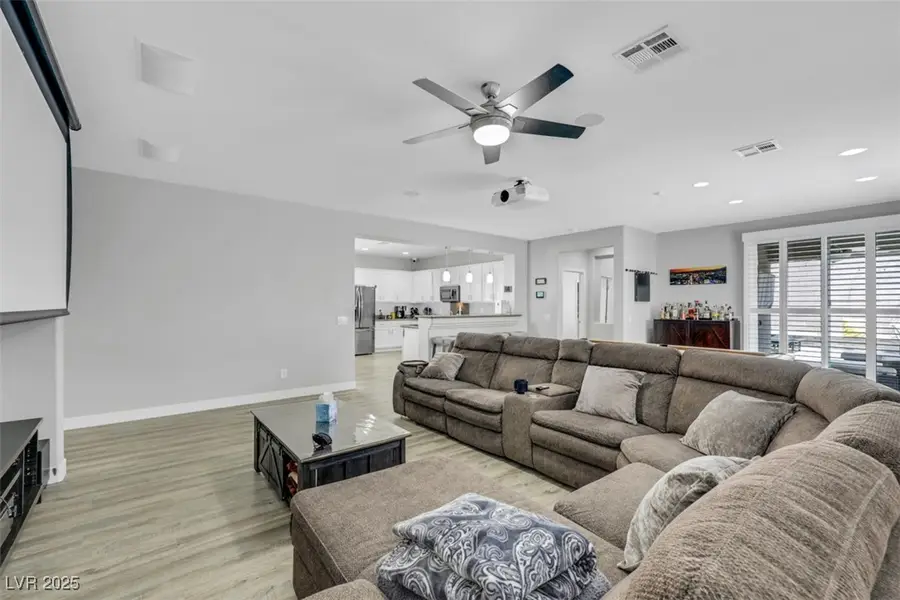8836 Martin Downs Place, Las Vegas, NV 89131
Local realty services provided by:Better Homes and Gardens Real Estate Universal



Listed by:anthony vane(702) 420-0166
Office:bhhs nevada properties
MLS#:2682732
Source:GLVAR
Price summary
- Price:$515,000
- Price per sq. ft.:$271.91
- Monthly HOA dues:$88
About this home
Welcome to this exceptional, fully upgraded single-story residence in the heart of Silverstone Ranch. Boasting open-concept living and 10-foot ceilings, this home is a showcase of pride in ownership. OWNED SOLAR to ensure you’ll never worry about a power bill again, even when using the convenient Tesla Charger inside the spacious 2.5 car garage. Enjoy seamless indoor-outdoor living with a massive great room, gas fireplace, and an opening to a backyard oasis with turn-key covered patio, outdoor tile, and artificial turf for the ultimate low maintenance entertainers yard. Additional upgrades include Low-E windows, plantation shutters, Luxury vinyl flooring, cameras, in ceiling speakers, minisplit a/c unit keeping the garage cool year round, custom cabinetry with a butcher block workbench and metallic epoxy flooring. This home has too many upgrades to mention!! Nestled just a few doors down from the entrance to scenic trails, parks, fishing and more! This is a MUST SEE!!
Contact an agent
Home facts
- Year built:2004
- Listing Id #:2682732
- Added:92 day(s) ago
- Updated:August 05, 2025 at 04:41 PM
Rooms and interior
- Bedrooms:3
- Total bathrooms:2
- Full bathrooms:2
- Living area:1,894 sq. ft.
Heating and cooling
- Cooling:Central Air, Electric
- Heating:Central, Gas
Structure and exterior
- Roof:Tile
- Year built:2004
- Building area:1,894 sq. ft.
- Lot area:0.12 Acres
Schools
- High school:Arbor View
- Middle school:Cadwallader Ralph
- Elementary school:O' Roarke, Thomas,O' Roarke, Thomas
Utilities
- Water:Public
Finances and disclosures
- Price:$515,000
- Price per sq. ft.:$271.91
- Tax amount:$2,350
New listings near 8836 Martin Downs Place
- New
 $410,000Active4 beds 3 baths1,533 sq. ft.
$410,000Active4 beds 3 baths1,533 sq. ft.6584 Cotsfield Avenue, Las Vegas, NV 89139
MLS# 2707932Listed by: REDFIN - New
 $369,900Active1 beds 2 baths874 sq. ft.
$369,900Active1 beds 2 baths874 sq. ft.135 Harmon Avenue #920, Las Vegas, NV 89109
MLS# 2709866Listed by: THE BROKERAGE A RE FIRM - New
 $698,990Active4 beds 3 baths2,543 sq. ft.
$698,990Active4 beds 3 baths2,543 sq. ft.10526 Harvest Wind Drive, Las Vegas, NV 89135
MLS# 2710148Listed by: RAINTREE REAL ESTATE - New
 $539,000Active2 beds 2 baths1,804 sq. ft.
$539,000Active2 beds 2 baths1,804 sq. ft.10009 Netherton Drive, Las Vegas, NV 89134
MLS# 2710183Listed by: REALTY ONE GROUP, INC - New
 $620,000Active5 beds 2 baths2,559 sq. ft.
$620,000Active5 beds 2 baths2,559 sq. ft.7341 Royal Melbourne Drive, Las Vegas, NV 89131
MLS# 2710184Listed by: REALTY ONE GROUP, INC - New
 $359,900Active4 beds 2 baths1,160 sq. ft.
$359,900Active4 beds 2 baths1,160 sq. ft.4686 Gabriel Drive, Las Vegas, NV 89121
MLS# 2710209Listed by: REAL BROKER LLC - New
 $160,000Active1 beds 1 baths806 sq. ft.
$160,000Active1 beds 1 baths806 sq. ft.5795 Medallion Drive #202, Las Vegas, NV 89122
MLS# 2710217Listed by: PRESIDIO REAL ESTATE SERVICES - New
 $3,399,999Active5 beds 6 baths4,030 sq. ft.
$3,399,999Active5 beds 6 baths4,030 sq. ft.12006 Port Labelle Drive, Las Vegas, NV 89141
MLS# 2708510Listed by: SIMPLY VEGAS - New
 $2,330,000Active3 beds 3 baths2,826 sq. ft.
$2,330,000Active3 beds 3 baths2,826 sq. ft.508 Vista Sunset Avenue, Las Vegas, NV 89138
MLS# 2708550Listed by: LAS VEGAS SOTHEBY'S INT'L - New
 $445,000Active4 beds 3 baths1,726 sq. ft.
$445,000Active4 beds 3 baths1,726 sq. ft.6400 Deadwood Road, Las Vegas, NV 89108
MLS# 2708552Listed by: REDFIN

